2022. 2. 16. 10:52ㆍARCHITECTURE/CULTURE
세종문화회관의 건물 형상을 만들기 위한 가장 기본적인 구상은 토지의 표면을 일부 잘라내고 양쪽 끝을 지면에서 위로 올리는 것이다. 부지 양쪽 끝을 클리핑해 반대 방향으로 들어 올리면서 도심과 공원을 향해 정면 2면을 개방하려고 했고, 도시 주변을 향해 두개의 얼굴을 제시했다.
The most basic idea for creating the building figure of Sejong Art Center is to cut some surface off the land and elevate both ends from the ground level. Clipping both ends of the site and lifting them in opposite directions, we intended to open the two front facades toward the city and the park. This made both fronts provide at once two different orientations of views around the city.
One of our goals was to present the excavated voids under the surfaces cut and lifted from the ground to be continuous with the latter and so look the same mass of the site. To this end, the walls from the rooftop to the hall had to be shaped in continuity, with their details settled upon the conceptual premise of “zero dimension” which means no surface exists at the border of separation between the rooftop and the ceiling.
Forming a continuum with the ground, the center of the site serves as the void area, the place from which a grand reverse arch-like form extends like a bowl to embrace the surrounding landscape under the sky, and along this direction, the terrestrial movement is represented like the flow of waves or water rippling to guide pedestrians approaching the entrance of the building.
At the end of this course, visitors come to stand before the performance hall which is a centripetal point of convergence in the whole area. We hoped the hall itself would be an original point that provides experiences in which one can feel all senses anew. The sound and light rippling and spreading from the epicenter wrap around the stage as if a number of trumpets transmit an echoing sound. All the senses created by such sound and lighting effects will be brought again to performers again.
Sejong Art Center
Yeongi-gun, South Korea
Architects : Designcamp Moonpark dmp
Area : 7,304㎡
Year : 2021
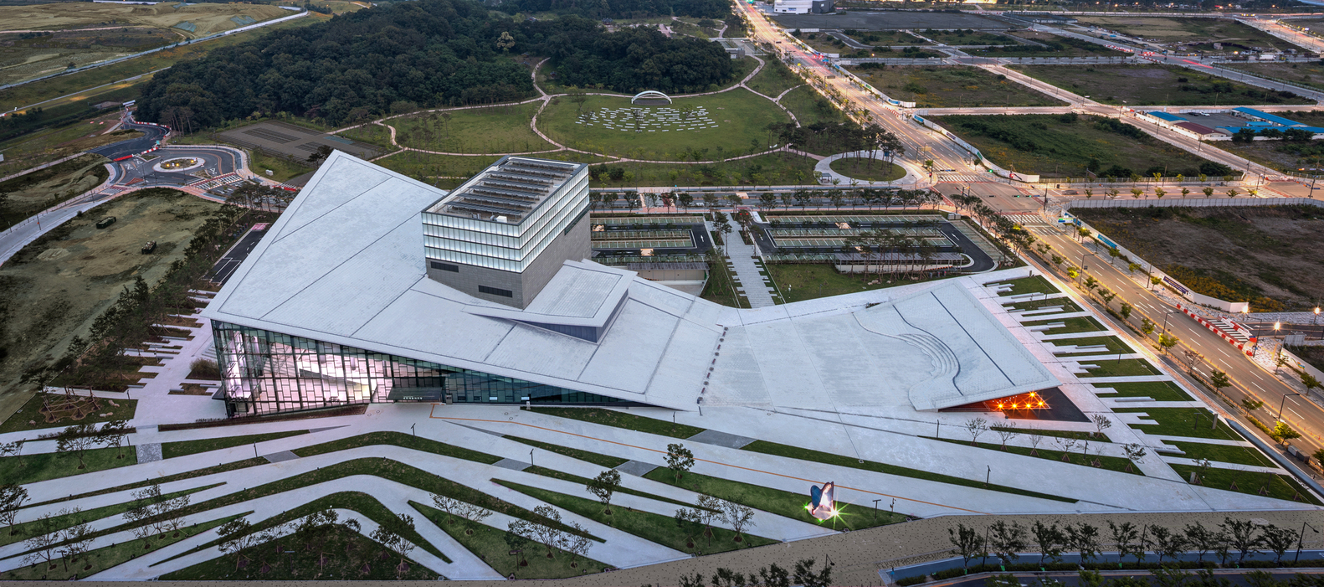

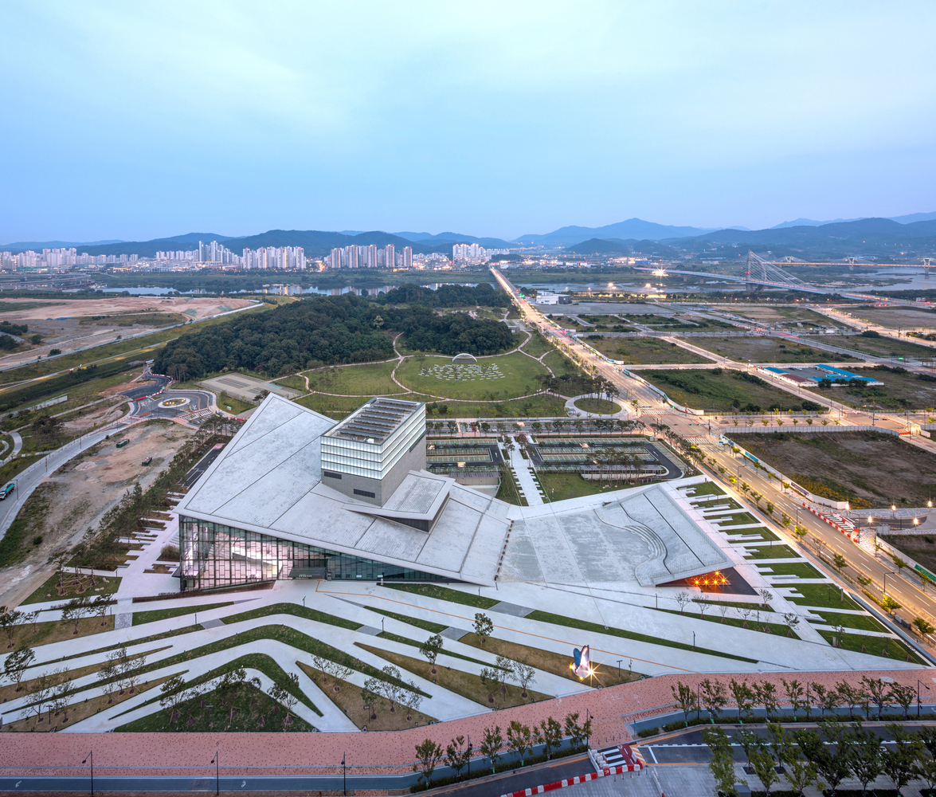







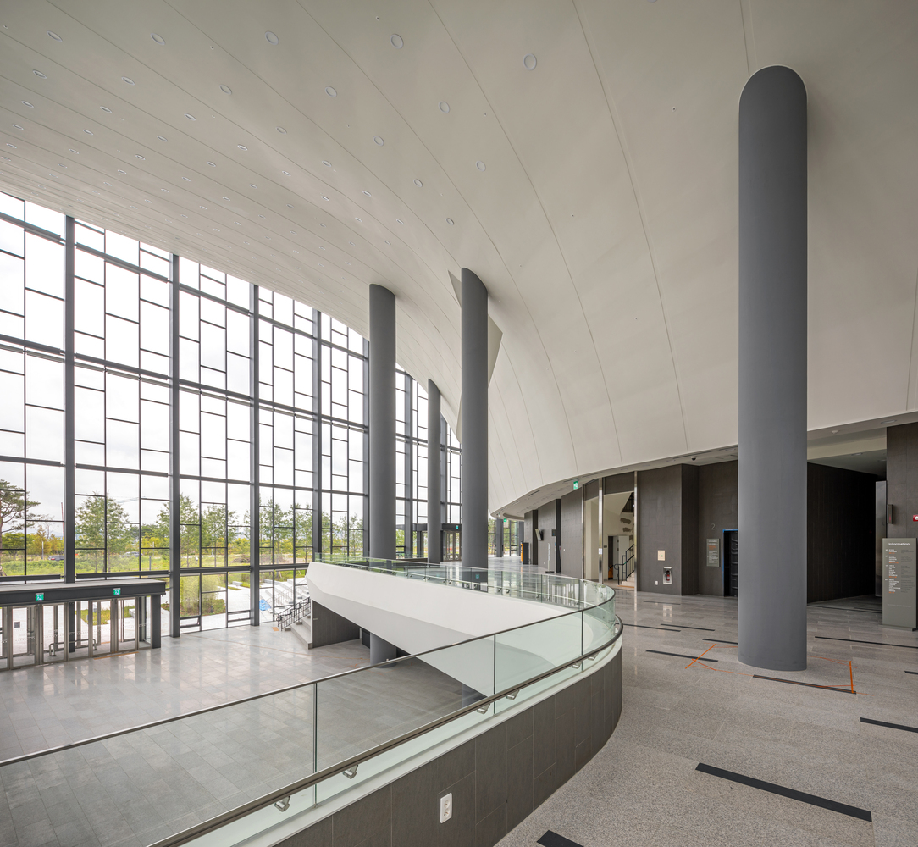
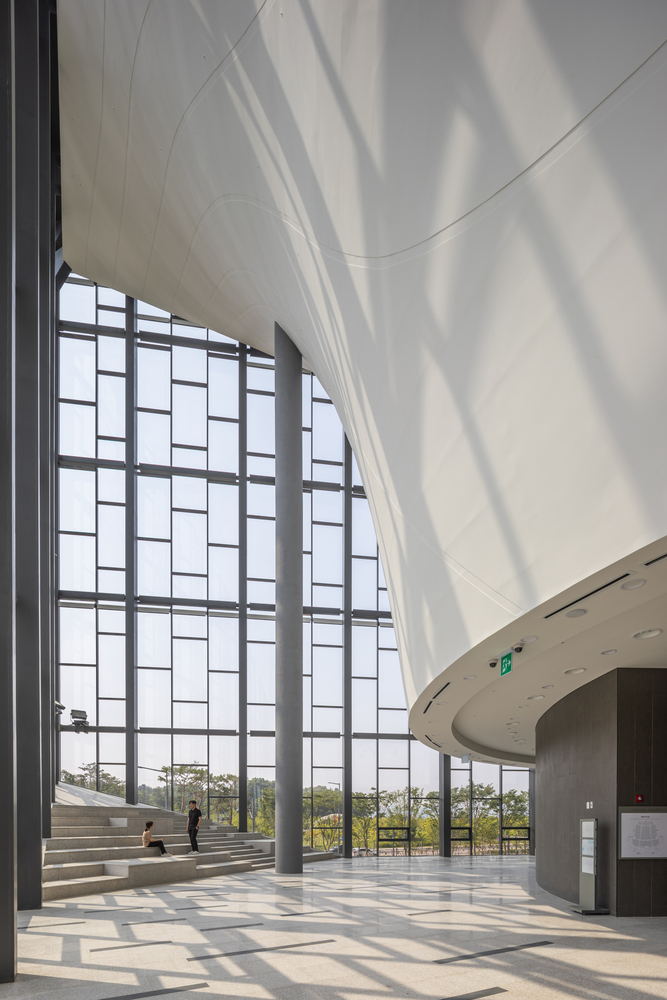
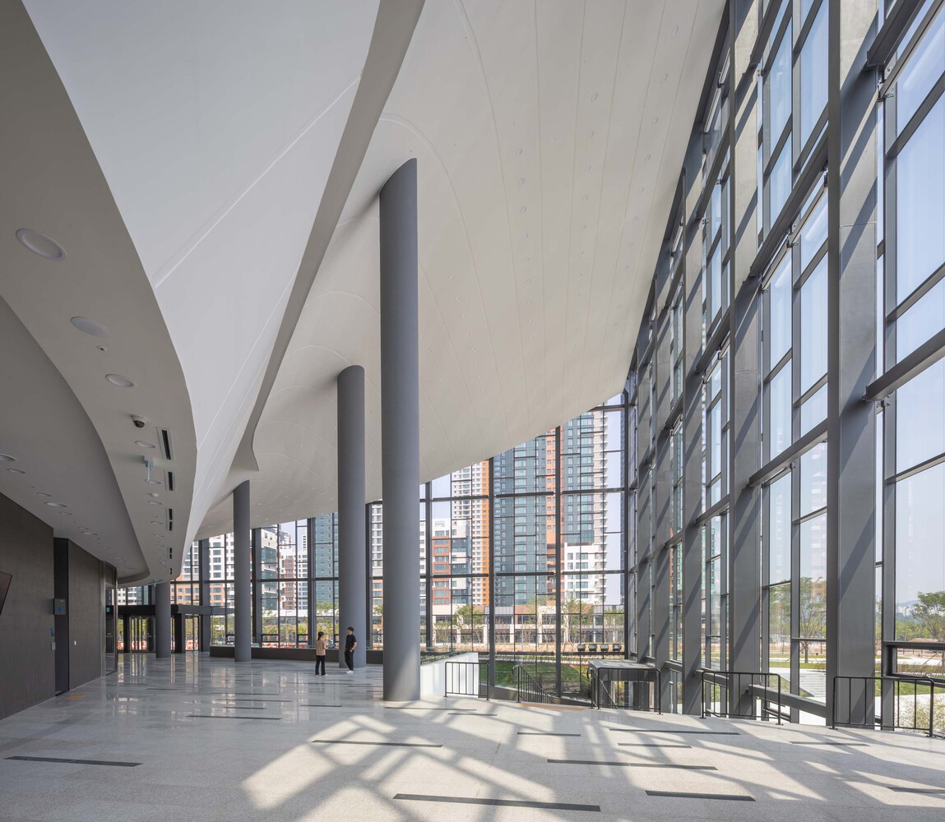





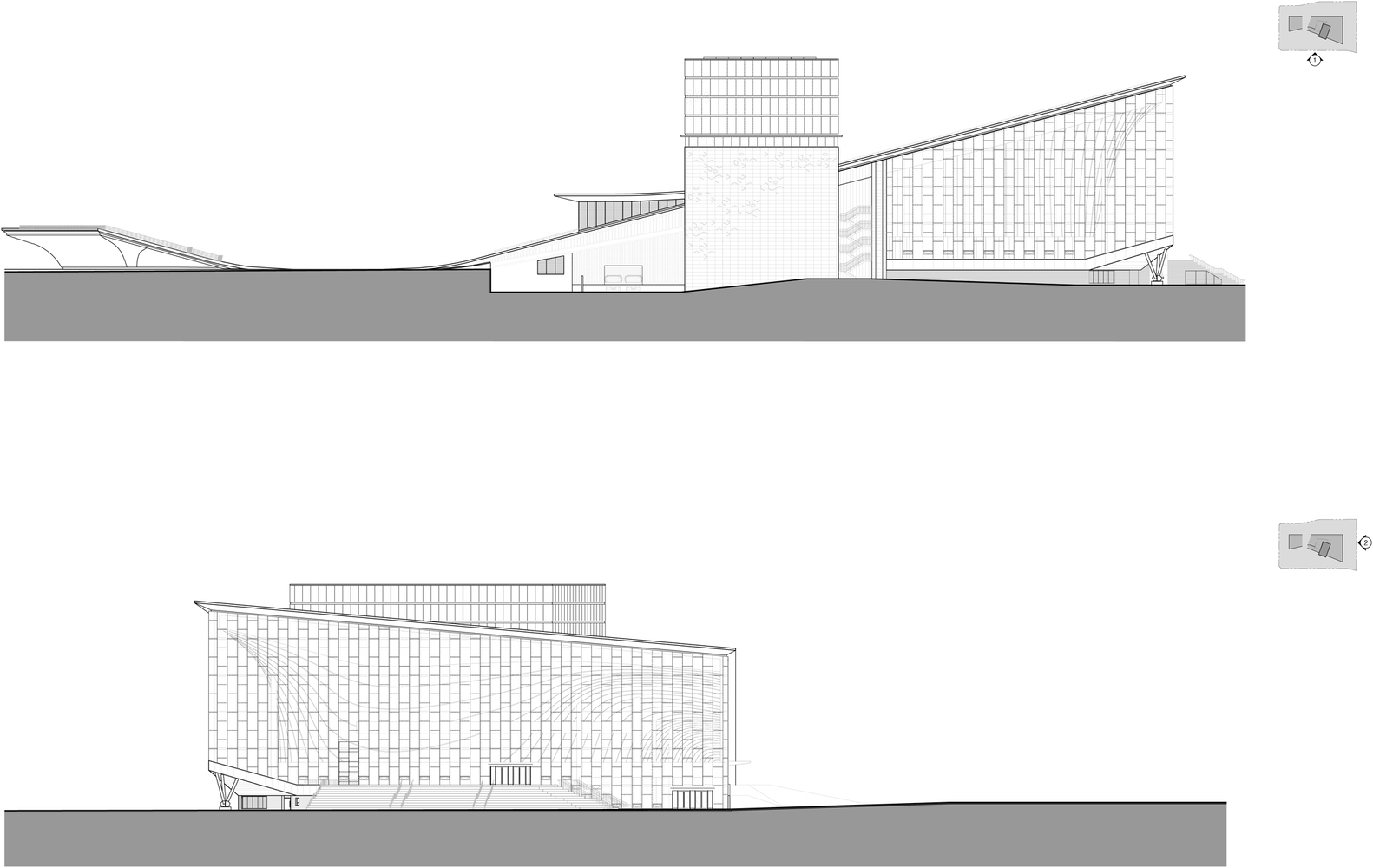





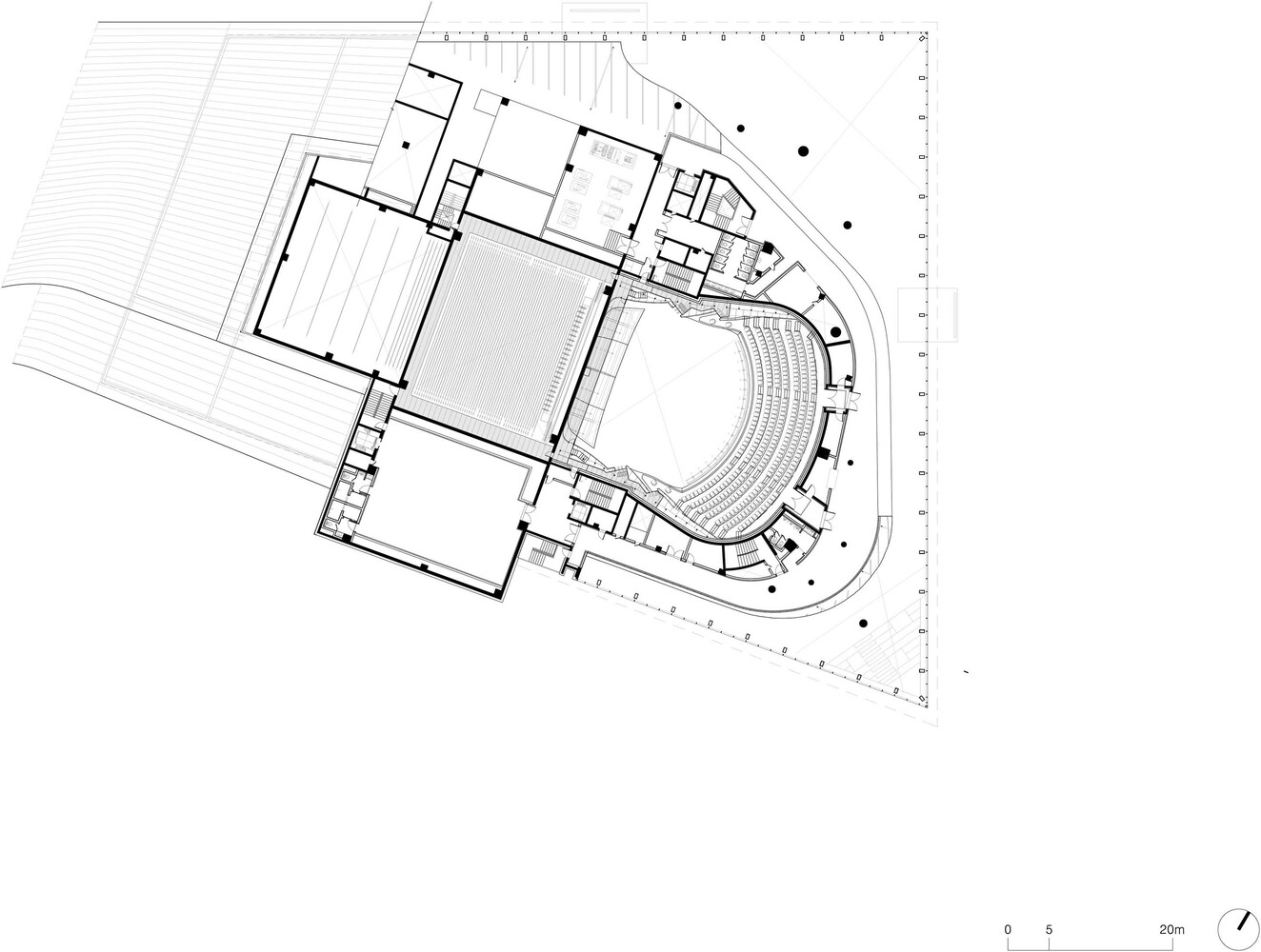
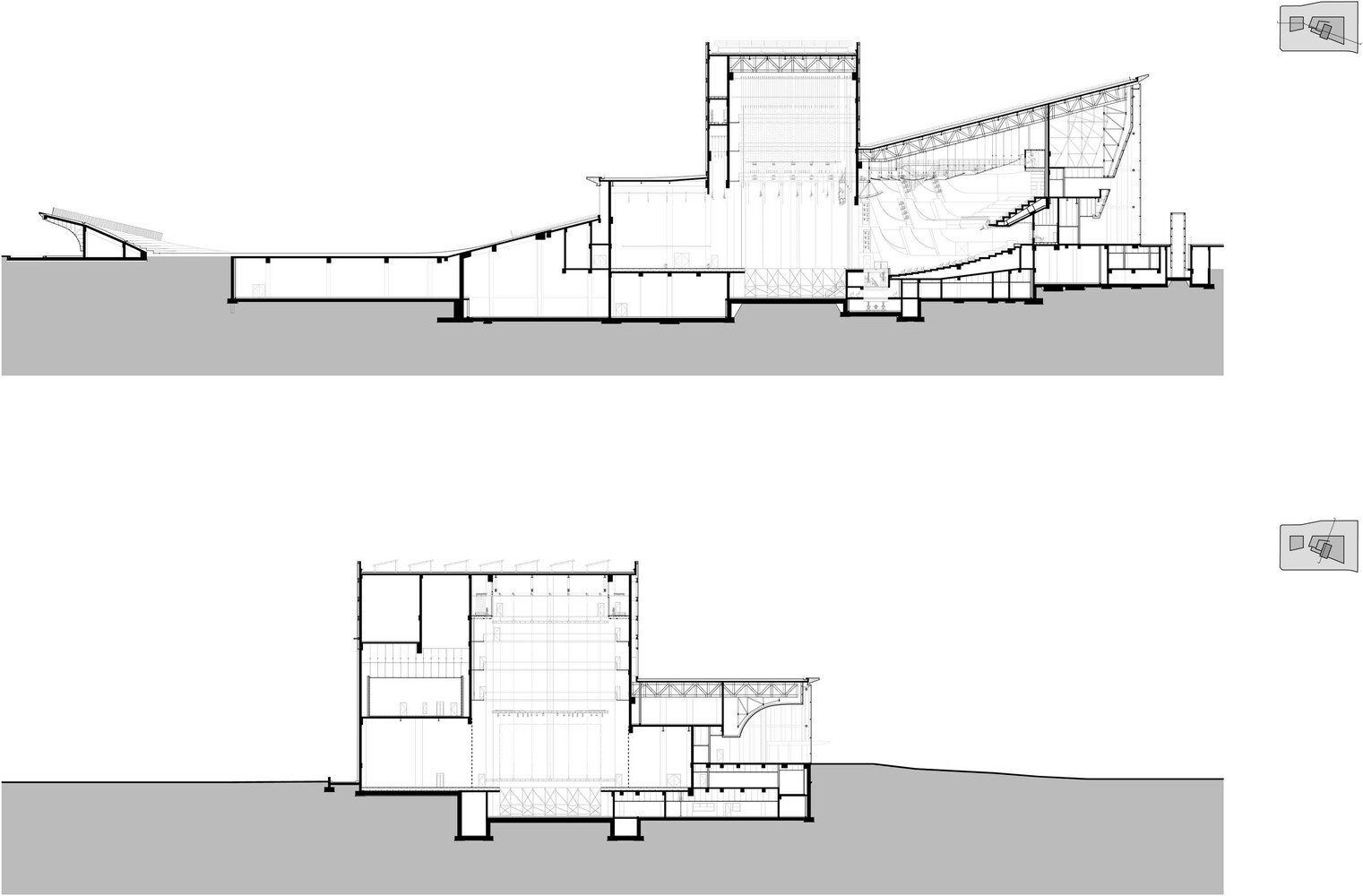

from archdaily
