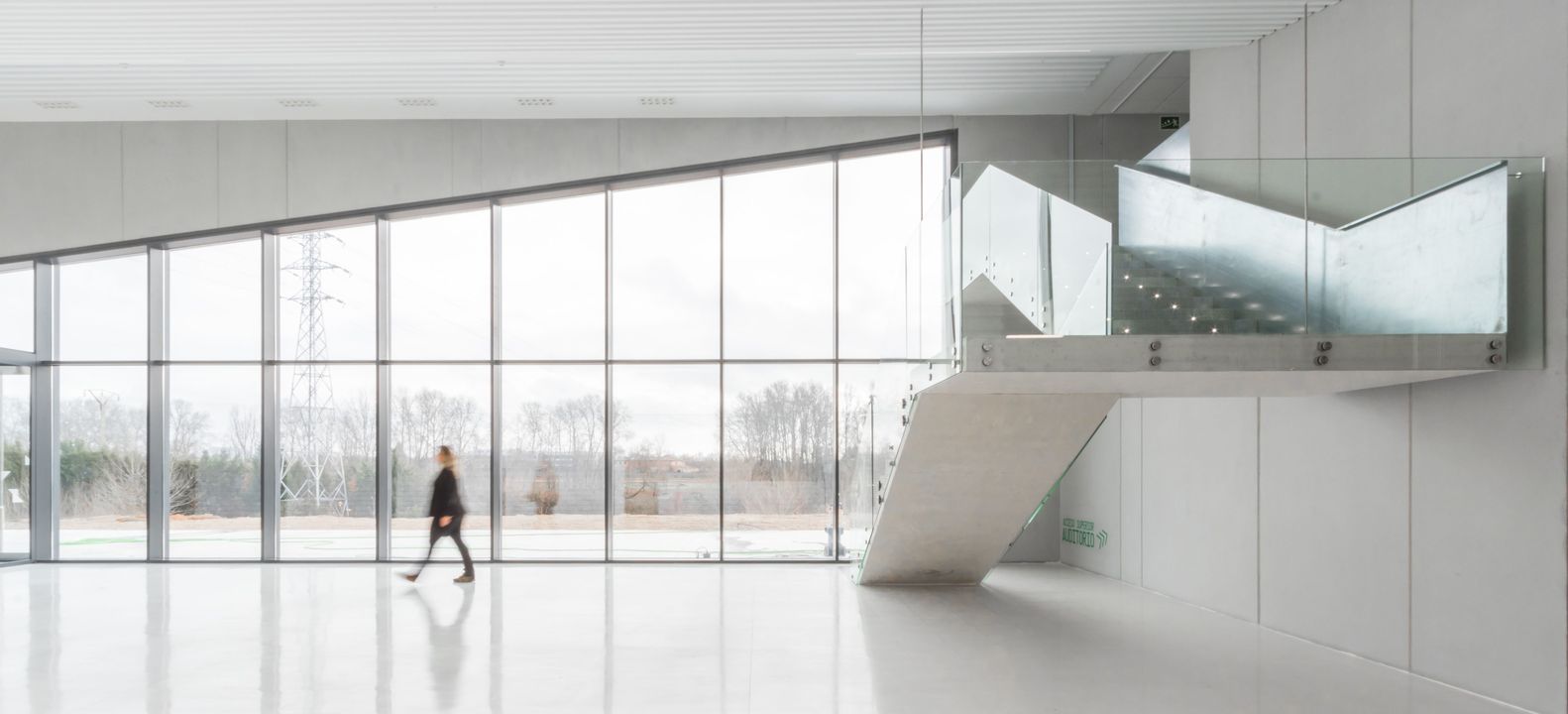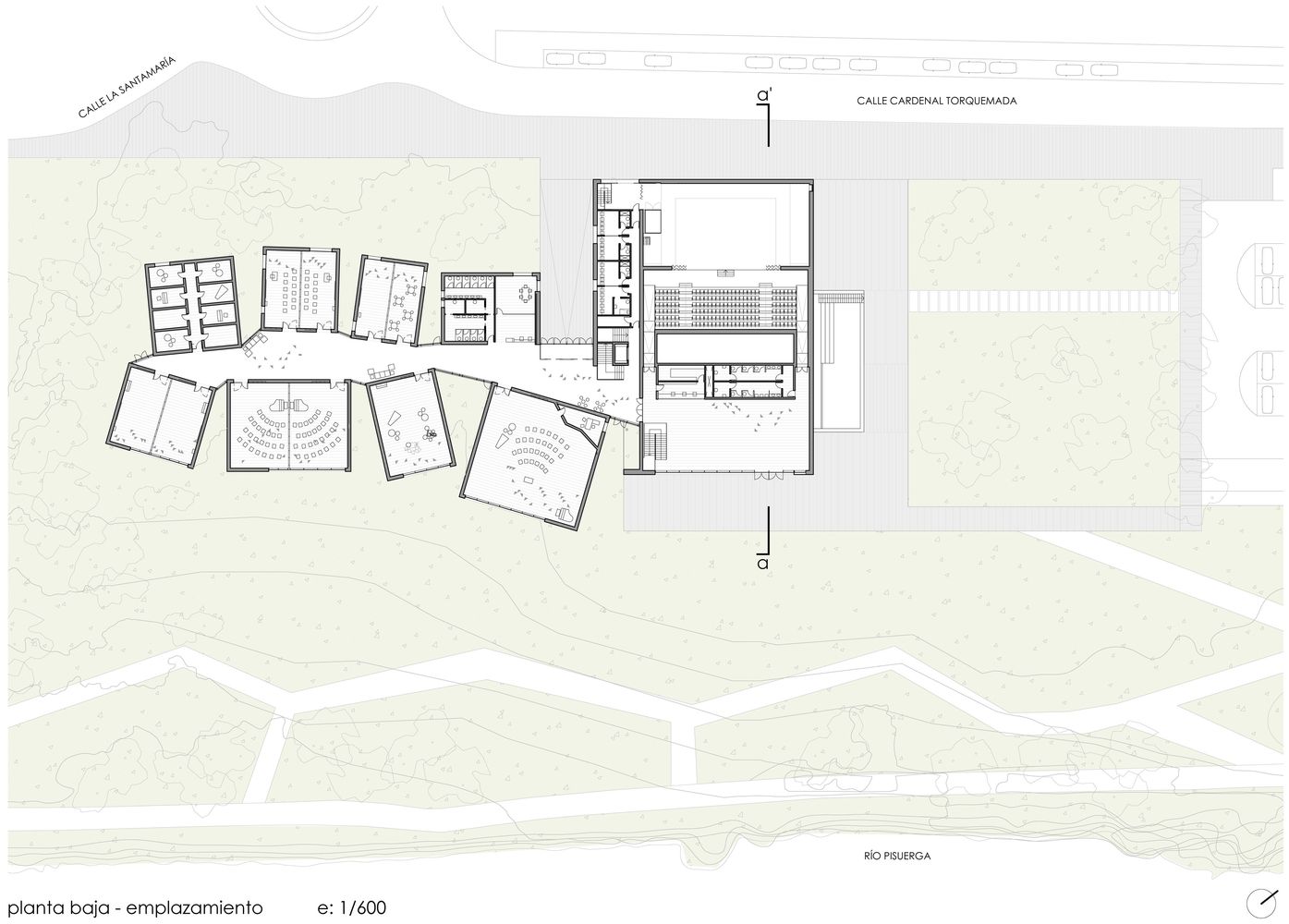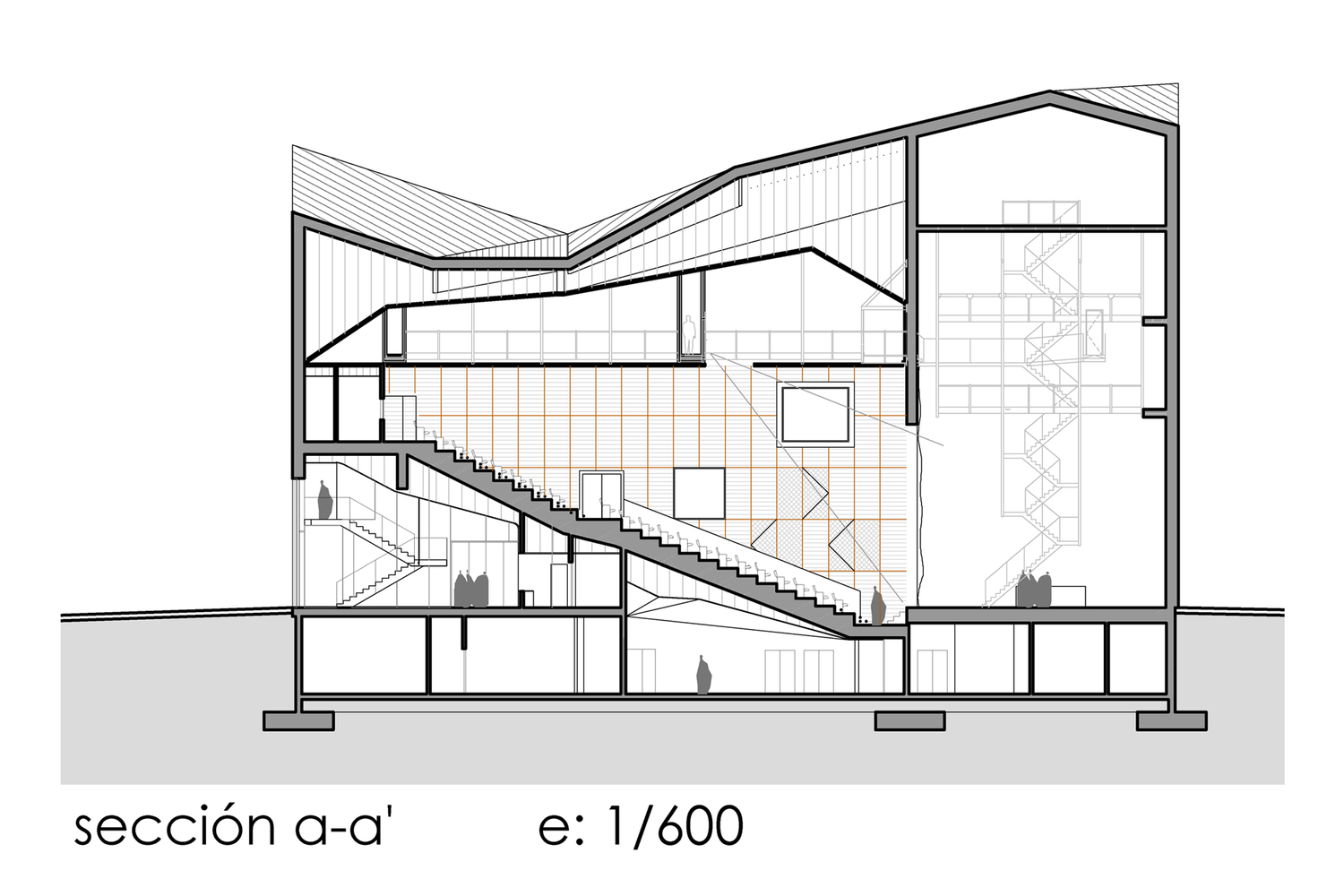2022. 4. 7. 20:52ㆍARCHITECTURE/CULTURE
he volumetric formalization of the building, in interconnected autonomous pieces, responds to the need to solve two different programs: Auditorium and School of Music, with different needs but with a certain required programmatic link. Thus, a large volume is located at the north end of the plot that houses the auditorium and its related rooms: entrance foyer, dressing rooms, administration, rehearsal room, etc., and the rest of the smaller rooms that house the different classrooms from the music school. This volumetric atomization has a double intention: on the one hand, to escape as far as possible from a massive building, in a natural context in the park in which it is inserted, (still in execution), next to the banks of the Pisuerga river; and on the other hand to minimize the noise pollution between classrooms, so common in facilities of these characteristics. This subdivision originates open "patios" on one of its sides as an extension of the park itself that illuminates the connection corridor between classrooms.
The openings towards the urban center are square and smaller, while those opening towards the river are large, maximizing the view of the park from inside the classrooms. On this front are the largest ones, which are used for rehearsals with groups of instruments: the great orchestra room, big-band room, percussion room, etc. The ceiling of the classrooms is fragmented into triangular pieces of different materials that form a broken geometry, benefiting the homogeneous dispersion of sound in space. The auditorium, for 608 people, intends to bring the past and the future of theatrical and musical performance face to face. On the one hand, it alludes to classical atmospheres, as its two sides are resolved with wooden pieces with a golden finish, like the theaters and opera houses of the 19th century. On the contrary, the ceiling of the stalls is dematerialized by being resolved with a tramex-type grid that reveals all the lighting and stage motorization with which the auditorium is equipped, in an attempt to vindicate the technical space as a co-star of the program.
The musical metaphor appears at numerous points in the proposal, from the very conception of the classrooms as musical notes on a staff, through the design of some elements and finishes such as railings and sills, to the insertion of some illustrious melodies in some points of the pavement.
House of Music and Theater
ARROYO DE LA ENCOMIENDA, SPAIN
Architects : Arias Garrido Arquitectos
Area : 123㎡
Year : 2021
Photographs : RUHECA



























from archdaily
