2022. 7. 11. 13:29ㆍARCHITECTURE/RESIDENTIAL
The site is a residential area in Kobe, Japan with a view of Kobe Bay below. The site is on a slope that descends to the south and the north side of the lot faces a circular plaza in a cul-de-sac on a subdivision development road.
The client wanted a spatial design that would take advantage of the site shape, which was a quarter of a circle made by a cul-de-sac. We proposed a dynamic circulation between the circular arc-shaped walls that connects into staircases and atrium indoor and outdoor. This three-dimensional movement and the space created by the curved walls create a living space that links spatial change with daily life.
Rectangular rooms are arranged in a geese pattern on the south side of the architectural volume, separated from the street by a curved wall. The architectural space has a circulation system with various external spaces, such as a space under the eaves, a terrace enclosed by a wall, and a rooftop terrace with an open view.
House Along Cul de Sac
KOBE, JAPAN
Architects : Tomohiro Hata Architect and Associates
Area : 205㎡
Year : 2022
Photographs : Shigeo Ogawa




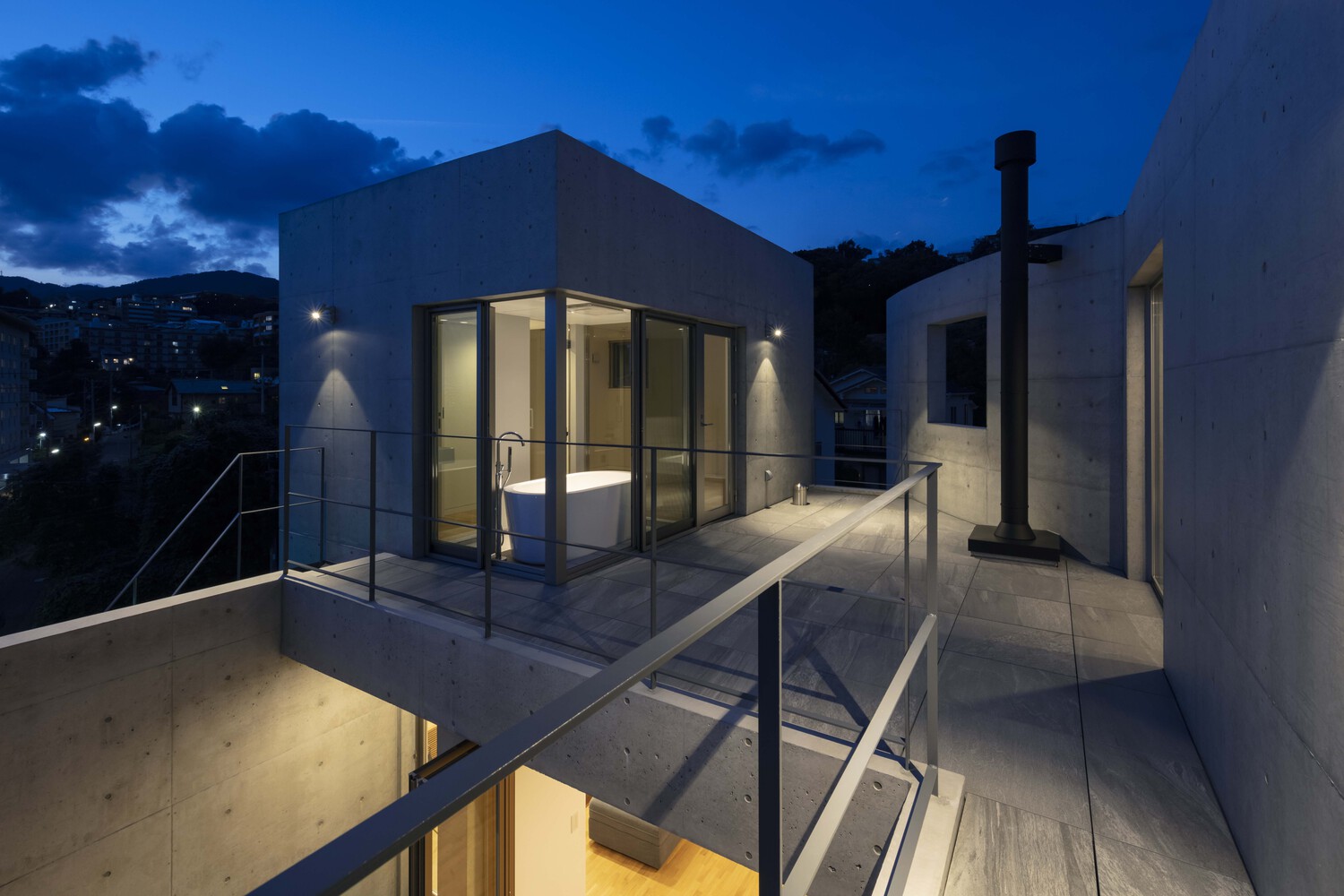
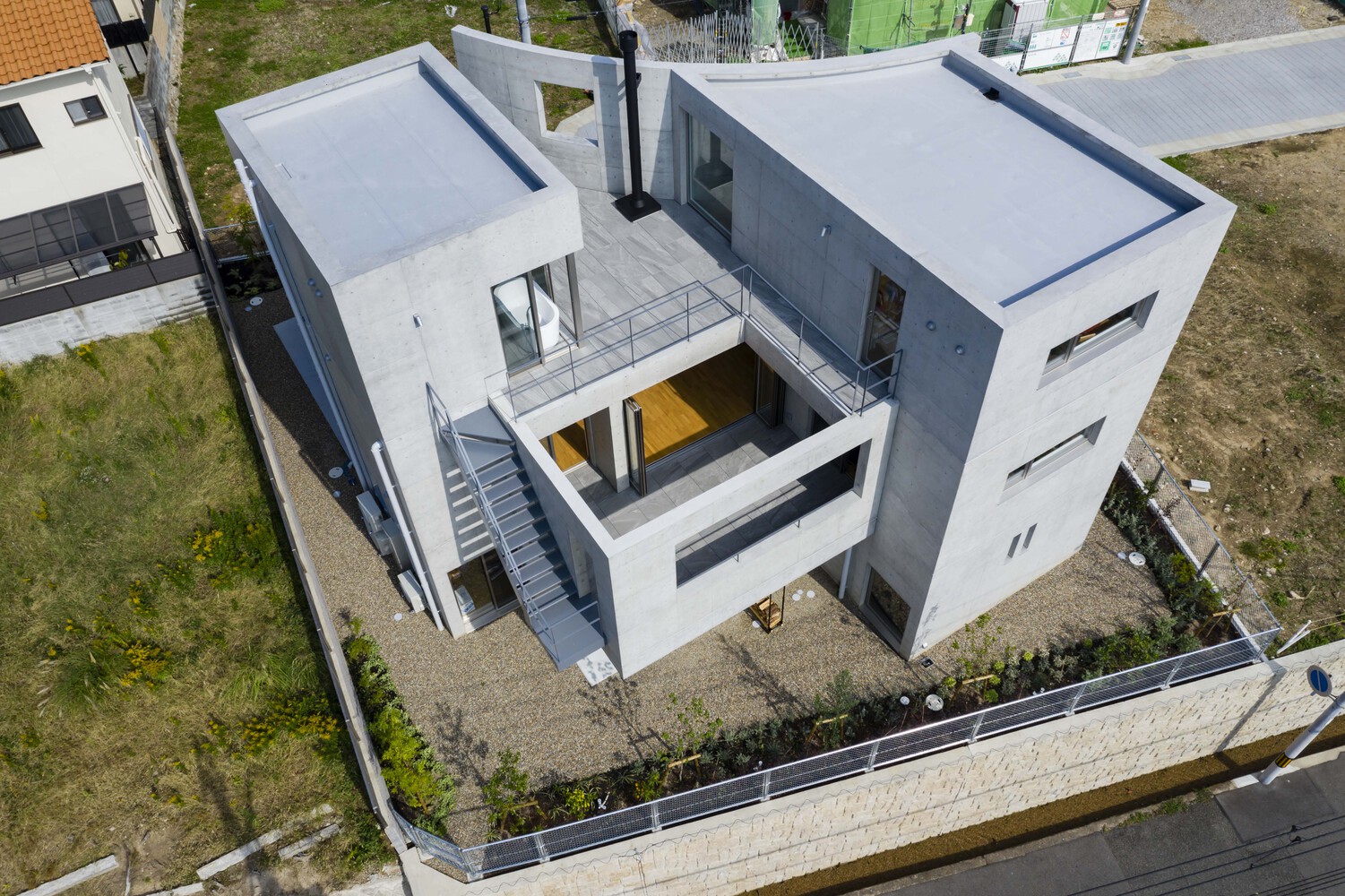





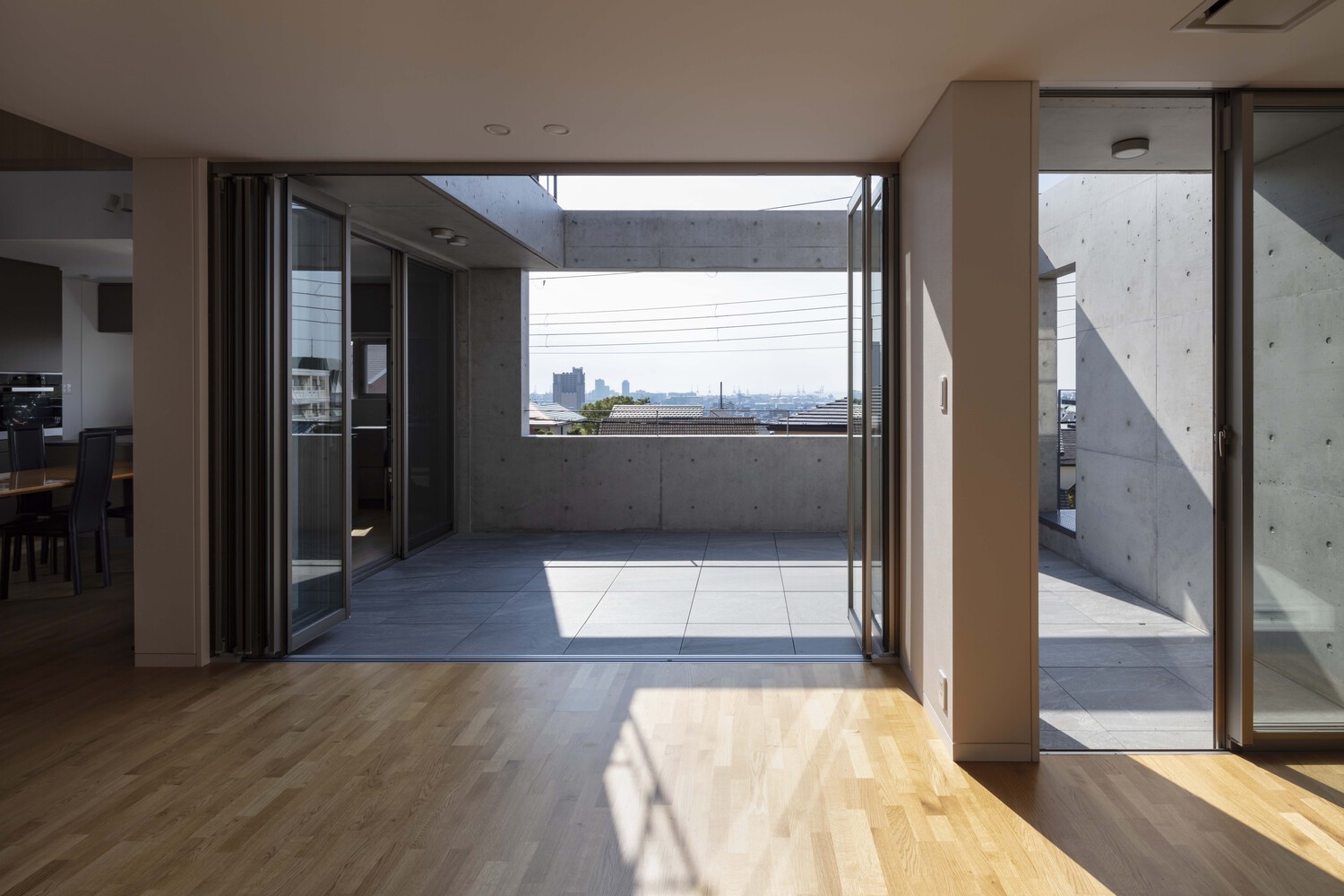



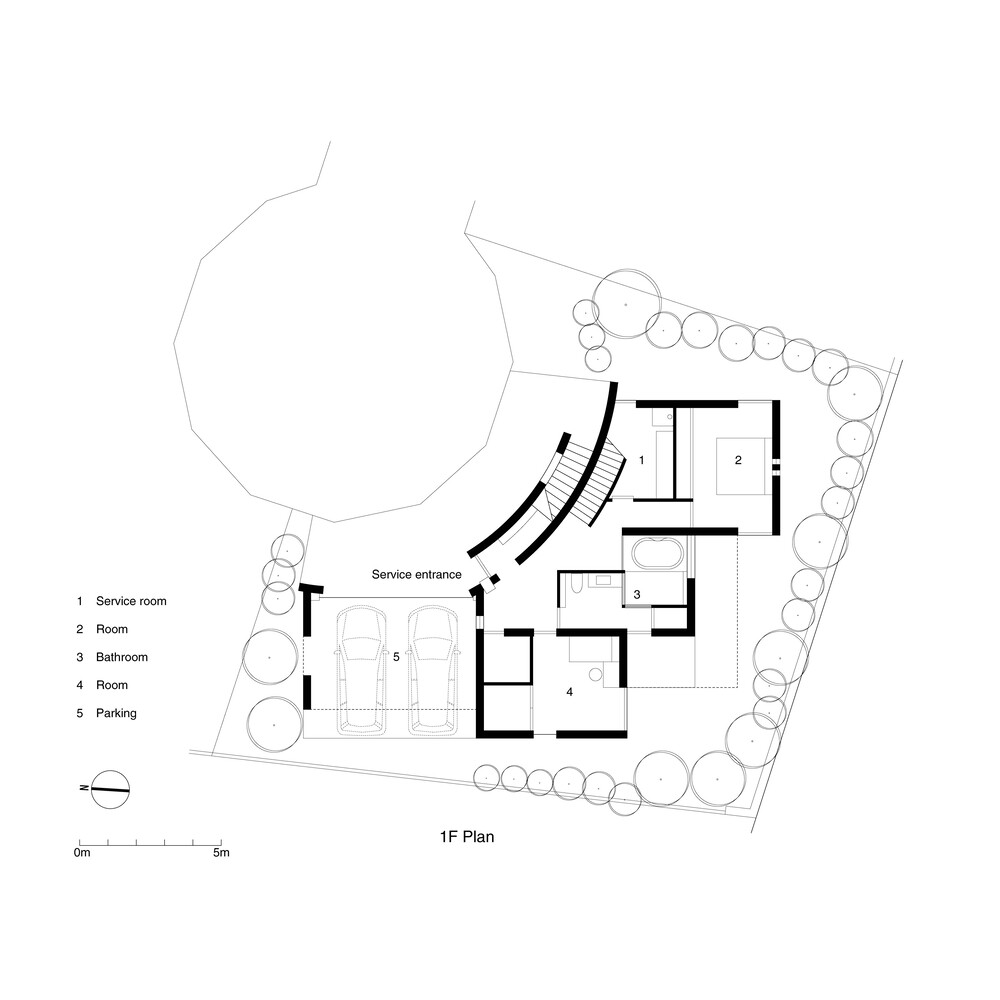



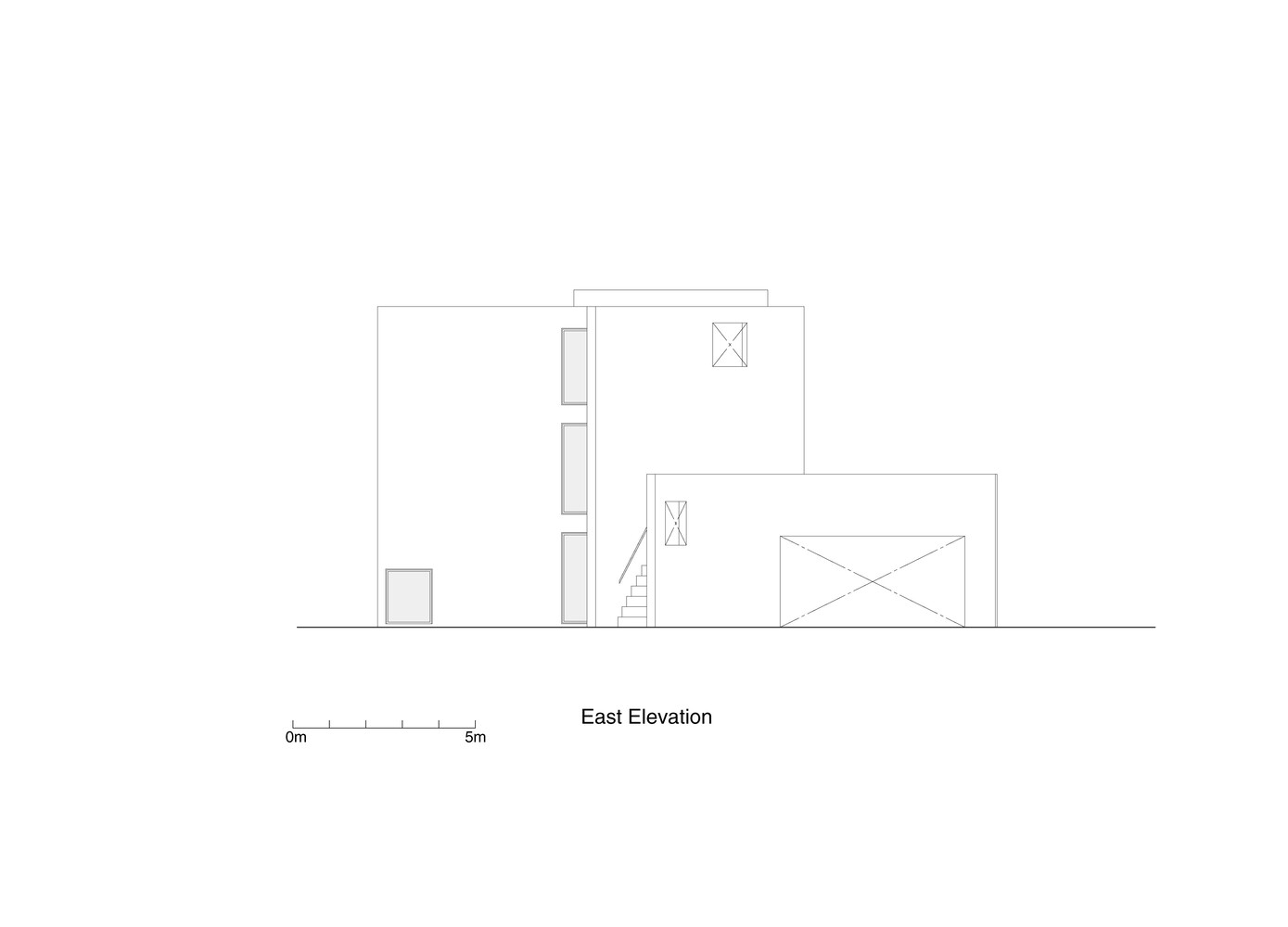

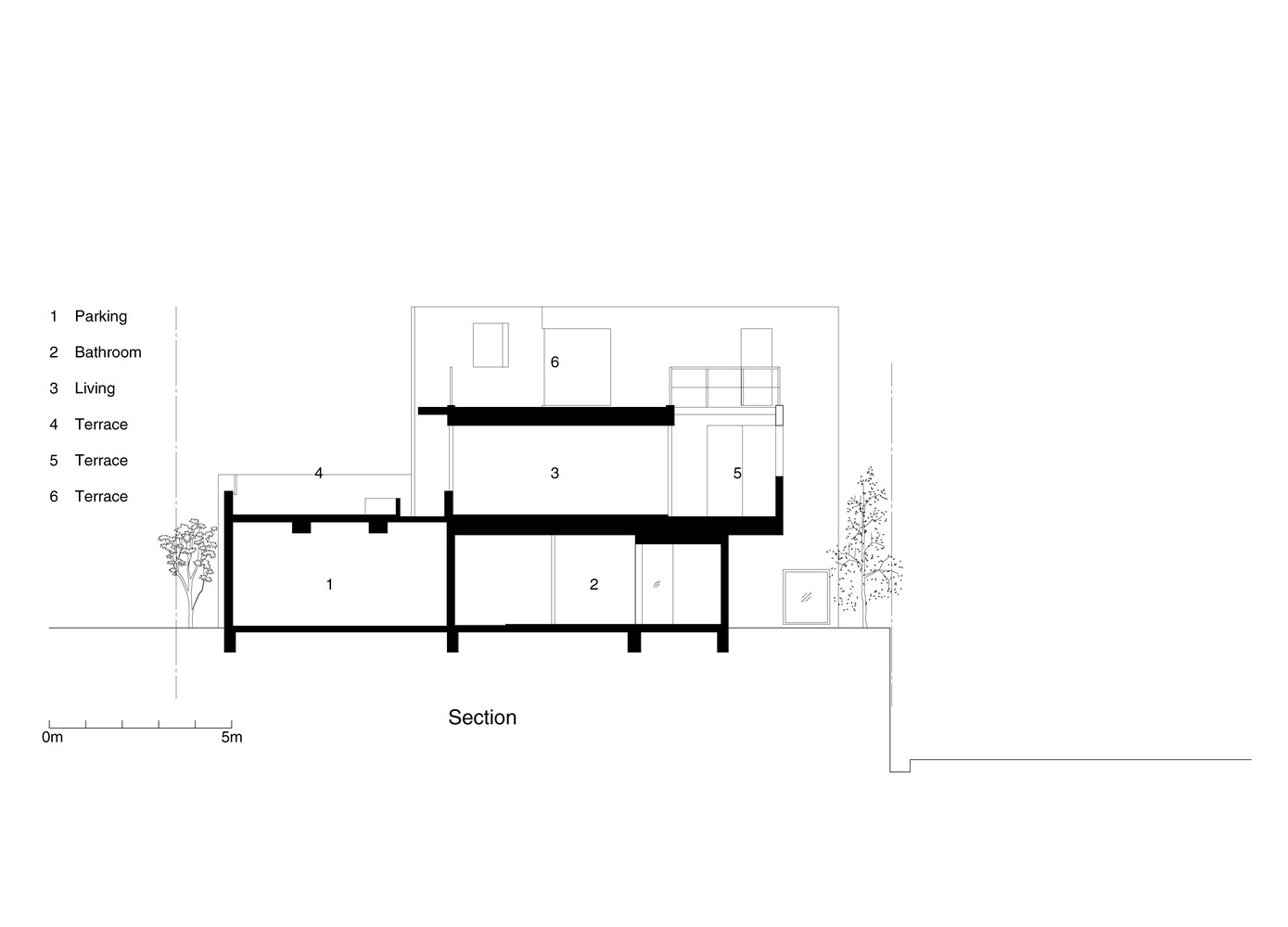
from archdaily
'ARCHITECTURE > RESIDENTIAL' 카테고리의 다른 글
| 삼각 지붕을 가진 2층 벽돌 주택[Back to Basics House] - Engel Architecten (0) | 2022.07.18 |
|---|---|
| 수직 중정을 가진 복층아파트[Wafra Wind Tower in Salmiya] - AGI Architects (0) | 2022.07.12 |
| 십자형 아치 지붕 주택[House In Koyoen] - Tomohiro Hata Architect and Associates (0) | 2022.07.05 |
| 기하학적 지붕을 가진 주택[Nethen House] - DeDal architectes (0) | 2022.07.04 |
| 영국 스피탈필드 주택 리모델링[Spitalfields House] - Common Ground Workshop (0) | 2022.07.01 |
