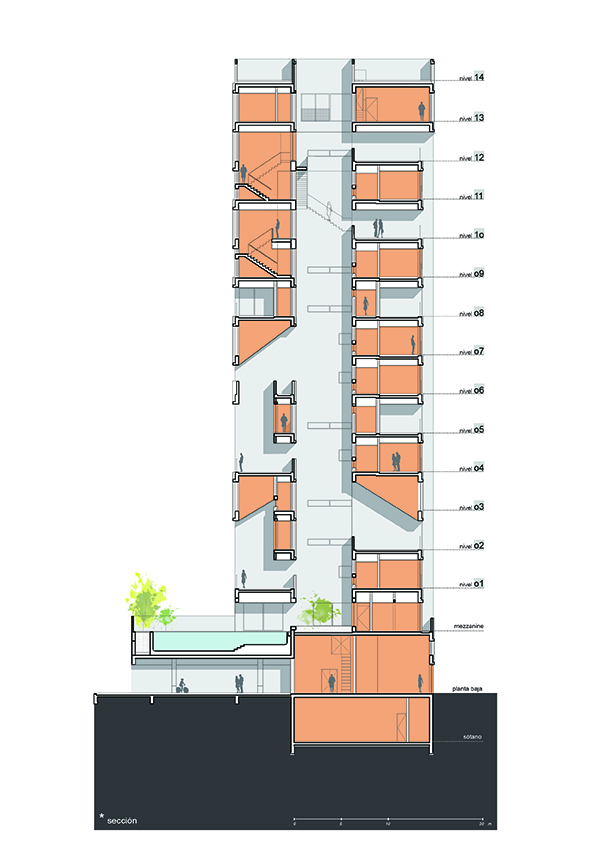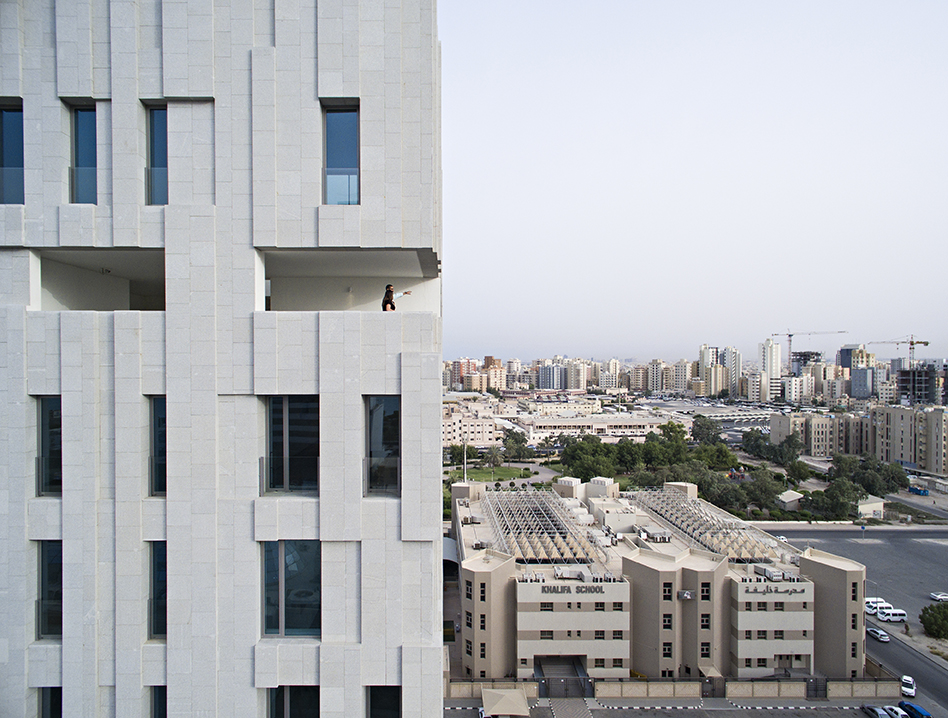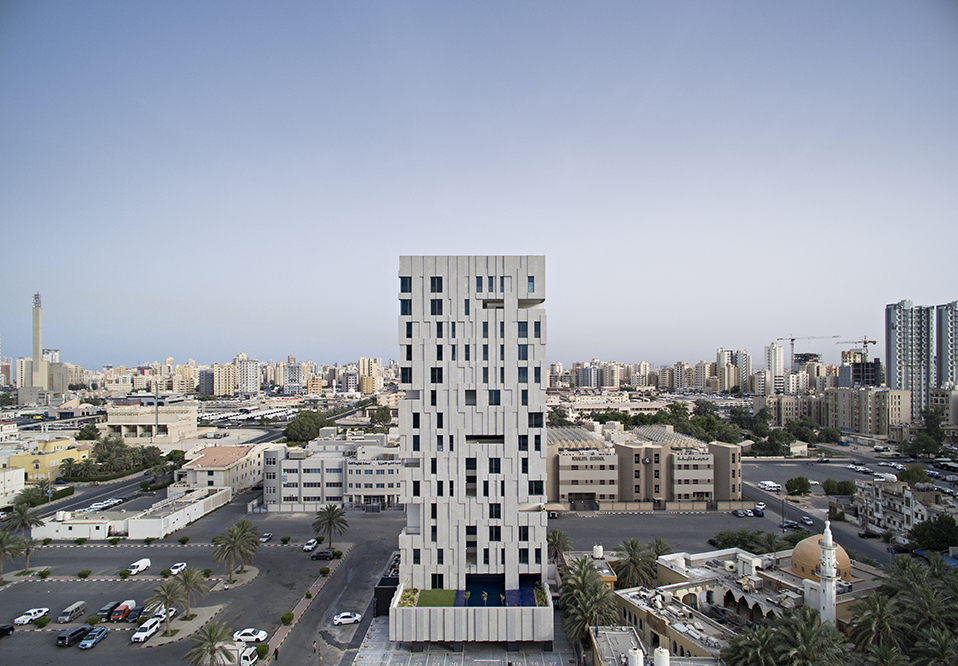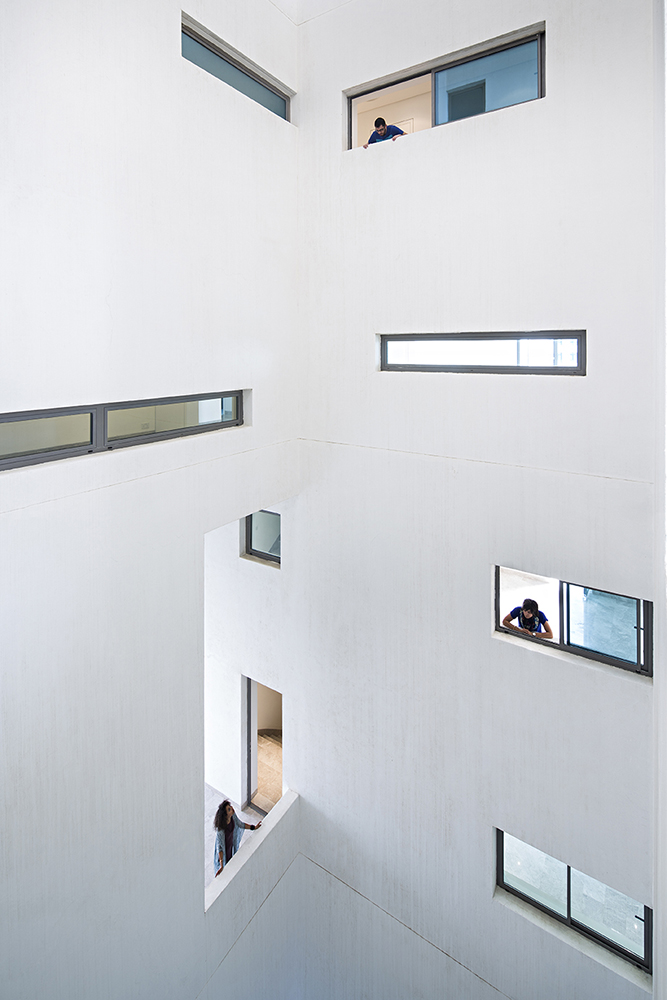2022. 7. 12. 17:19ㆍARCHITECTURE/RESIDENTIAL
In Salmiya, a city in Kuwait’s Hawalli Governorate, stands this 13-floor residential building. It contains 12 duplex apartments and a penthouse on the roof terrace. Working from offices in Madrid and Safat (Kuwait), AGI Architects – Joaquín Pérez-Goicoechea and Nasser B. Abulhasan – conceived the tower for the firm Wafra Real Estate as a vertical reinterpretation of the traditional Middle Eastern courtyard typology, developing it volumetrically while harnessing natural ventilation and lighting besides optimizing views of the surroundings. The stairs and elevators are placed on the south side in order to minimize exposure to the sun and reduce energy consumption, acting as a thermal barrier for the rest of the building. The facades are given a granite skin, striking a contrast with the white-plastered surfaces of the interior courtyard. The tower is raised on a two-level plinth containing public amenities, including a swimming pool and a gym.
The Wafra Wind Tower is one of 20 works shortlisted for the 2022 Aga Khan Award for Architecture.
House Along Cul de Sac
SALMIYA, KUWAIT
Architects : AGI Architects
Year : 2022














from arquitecturaviva
'ARCHITECTURE > RESIDENTIAL' 카테고리의 다른 글
| 콘크리트&벽돌 오피스텔[GODUNG Office & Apartments Building] - Stocker Lee Achitetti (0) | 2022.07.26 |
|---|---|
| 삼각 지붕을 가진 2층 벽돌 주택[Back to Basics House] - Engel Architecten (0) | 2022.07.18 |
| 막다른골목 쿨데삭 주택[House Along Cul de Sac] - T2P Architects Office (0) | 2022.07.11 |
| 십자형 아치 지붕 주택[House In Koyoen] - Tomohiro Hata Architect and Associates (0) | 2022.07.05 |
| 기하학적 지붕을 가진 주택[Nethen House] - DeDal architectes (0) | 2022.07.04 |
