2022. 8. 5. 16:02ㆍARCHITECTURE/RESIDENTIAL
Monroe 4285 is a collective housing building located in the recently developed neighborhood of Barrio Parque Donado Holmberg, a low-dense but growing area in the city of Buenos Aires.
It is situated in a deep plot that has the particularity of not limiting the depth of the construction, which is fairly uncommon within the city. This allowance made it possible to create two different volumes, articulated through a large patio.
Even though the building is adjacent to its neighbors, the dwellings are detached to one of the sides, proposing ventilated and shaded corridors that visually connect the dwelling units with one another, the patio, and the street. The corridors play with varied scales, which results in the dwellers experimenting with different sensations as they walk through the sequence of spaces that define the corridors. The ceilings become higher in particular places, the widths are enlarged and the space becomes open when the corridors meet the patio, and they become narrower between the dividing walls and the built volumes. This, together with an open ground floor, caters to the interaction between people, and open, friendly places.
The setback of the built volume and the concrete beams in the façade line define terraced balconies for all flats, creating a transition between the avenue and the interior of the units, and bringing privacy to all dwellings.
The building consists of 4 floors of dwellings plus a roof terrace. 14 units, of which 2 are two-story and 4 have their own roof terrace. Each volume consists of two horizontal units per floor. All flats, even though their area is reduced, provide unique, flexible, light, and ventilated space.
Monroe 4285 Apartment Building
BUENOS AIRES, ARGENTINA
Architects : Ariel Kitay Arquitectura, Bou Arquitectura, Estudio Gramo, Gris Arquitectura
Area : 11,324ft2
Year : 2017
Photographs : Albano García
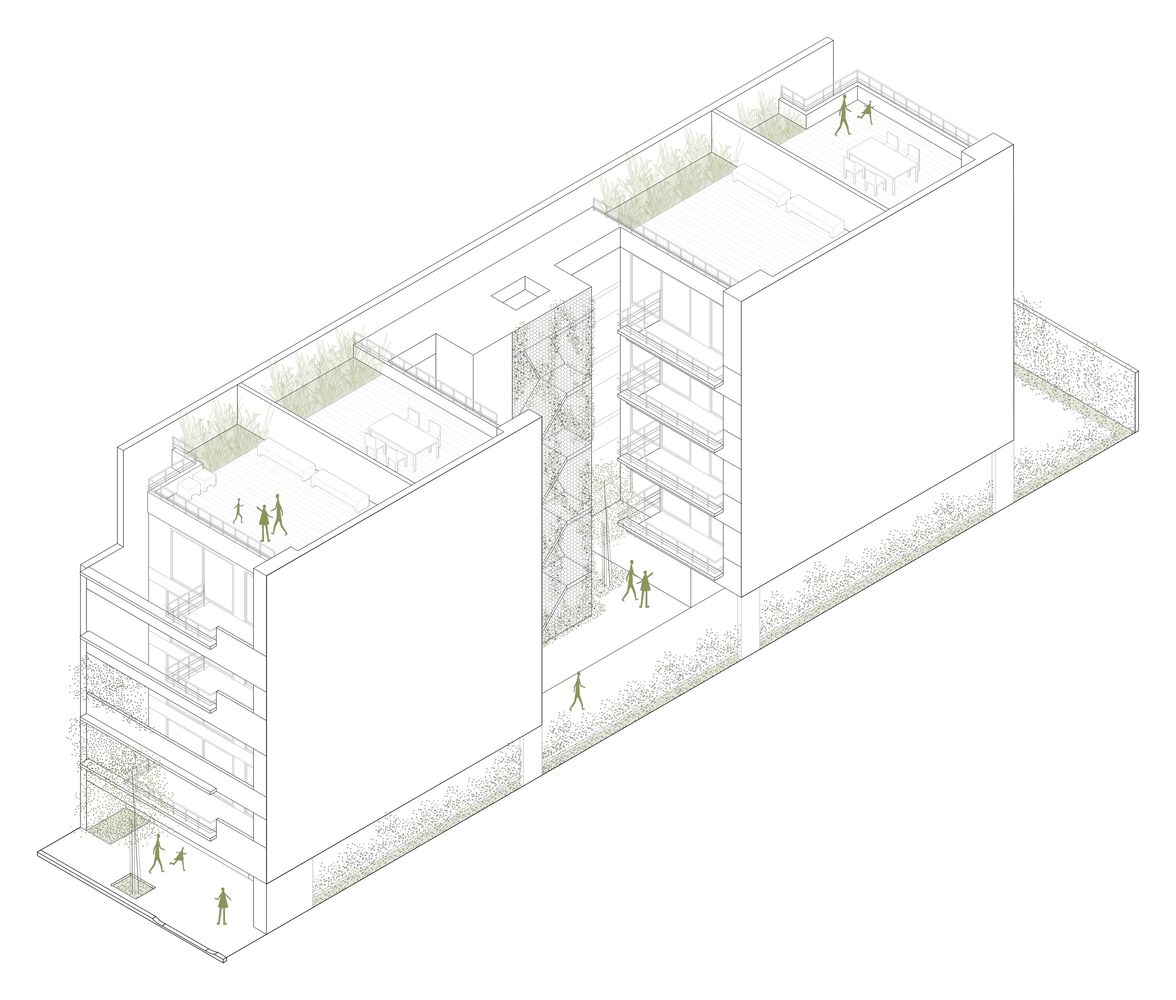
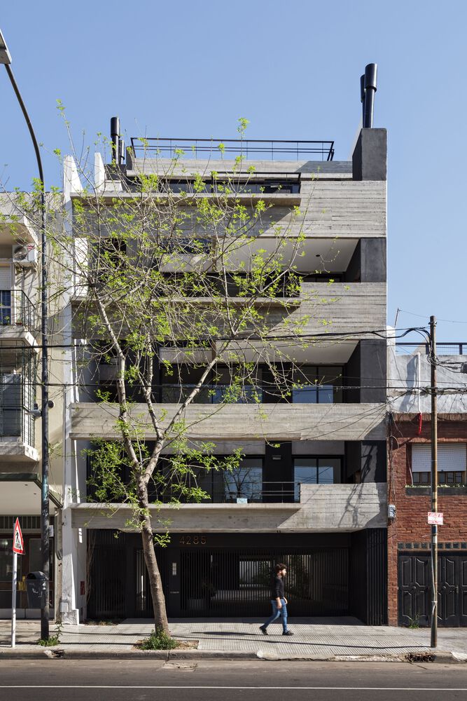
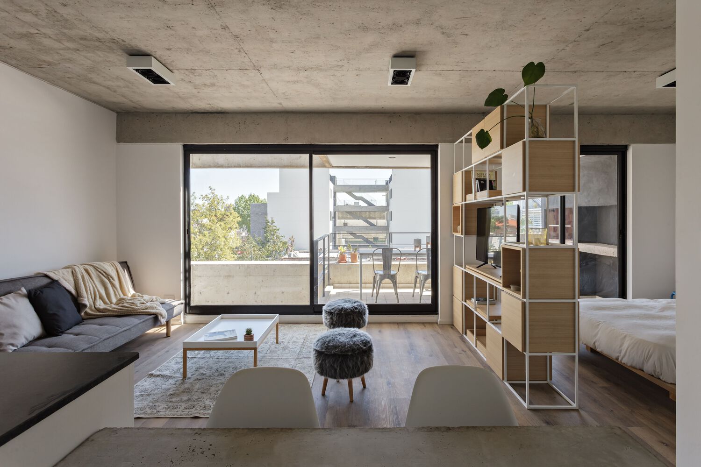
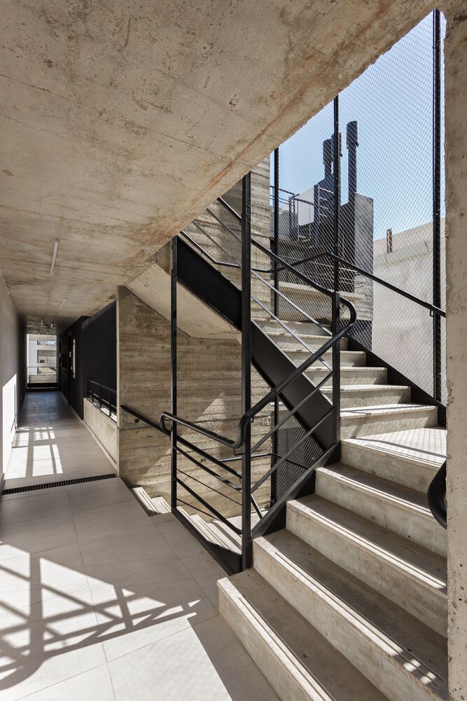


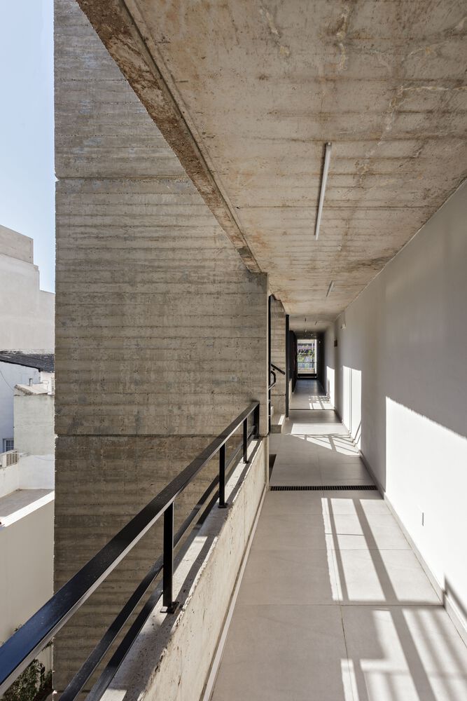
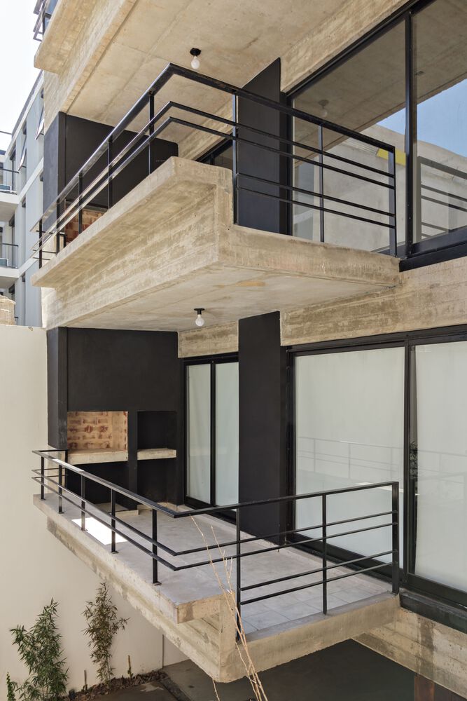
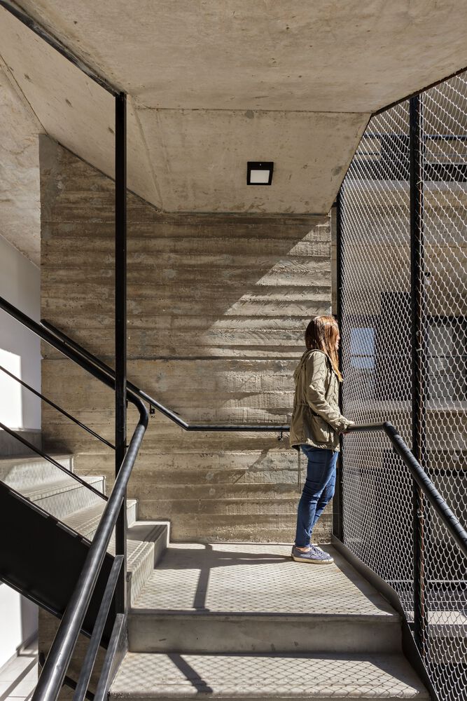
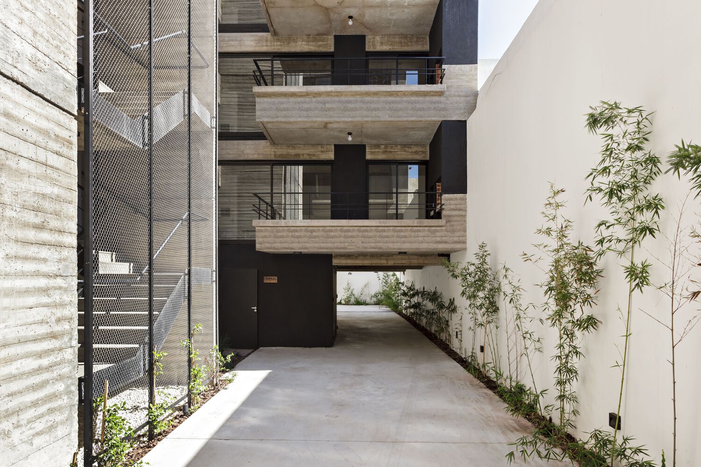
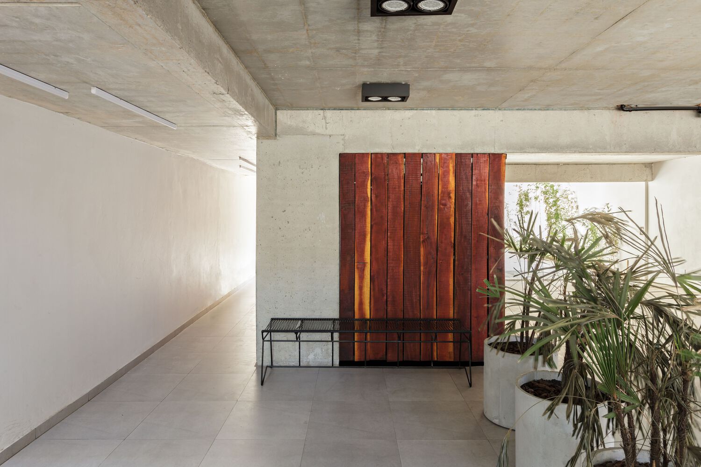

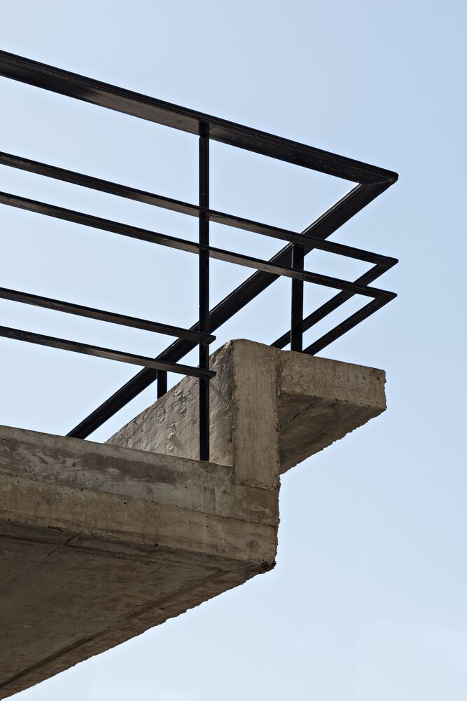

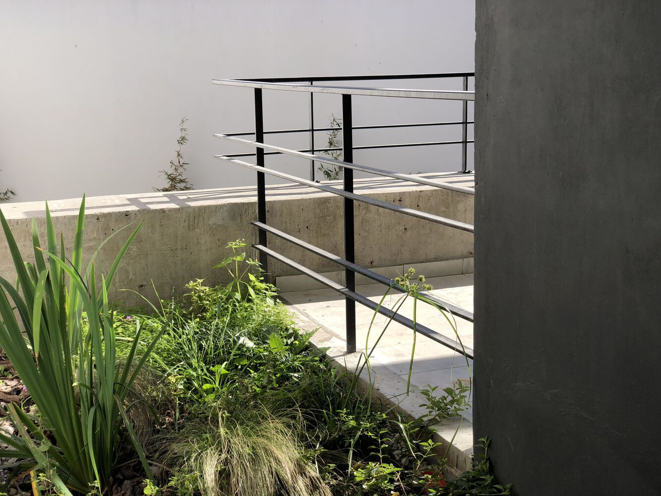
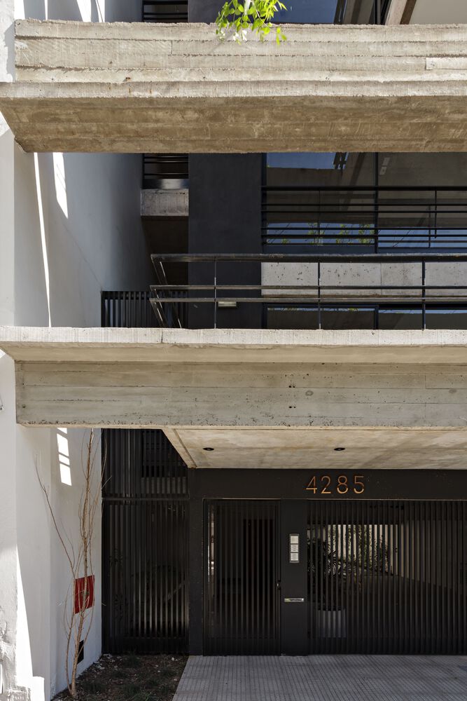
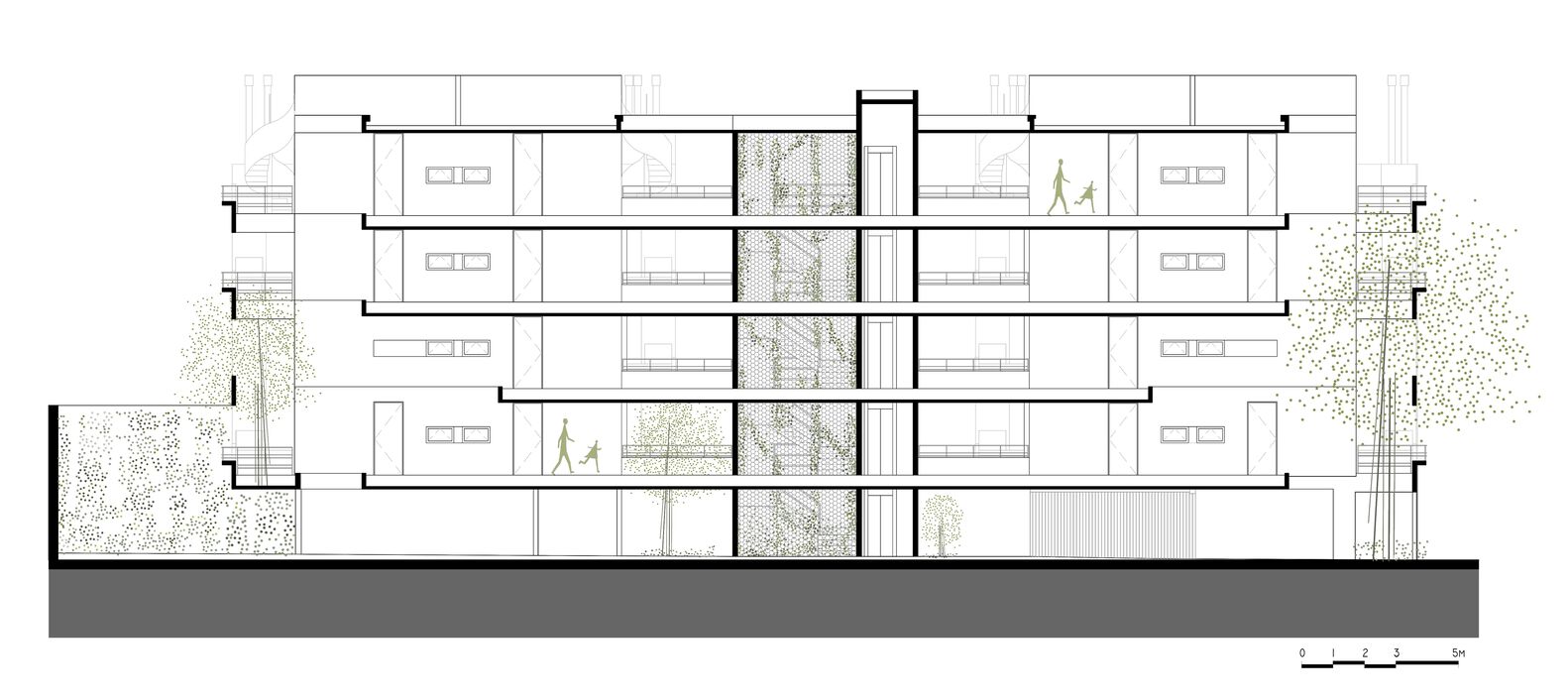





from archdaily
'ARCHITECTURE > RESIDENTIAL' 카테고리의 다른 글
| 스페인 와인 양조 마을 주거 리노베이션[House in a Jerez Winery] - Iniesta Nowell Arquitectos (0) | 2022.08.16 |
|---|---|
| 헤이그 부서지는 형태의 테라스를 가진 주거 타워[Grotius Towers] - MVRDV (0) | 2022.08.11 |
| 항저우 2개의 아트리움 주택[Thousand Island Lake Square House] - Ray&Emilio Studio (0) | 2022.08.02 |
| 해변을 바라보는 경사지붕 별장[Summer House] - GinnerupArkitekter (0) | 2022.08.01 |
| 뤼베크 상인의 집[Fisch18 House] - Henrik Becker (0) | 2022.07.28 |
