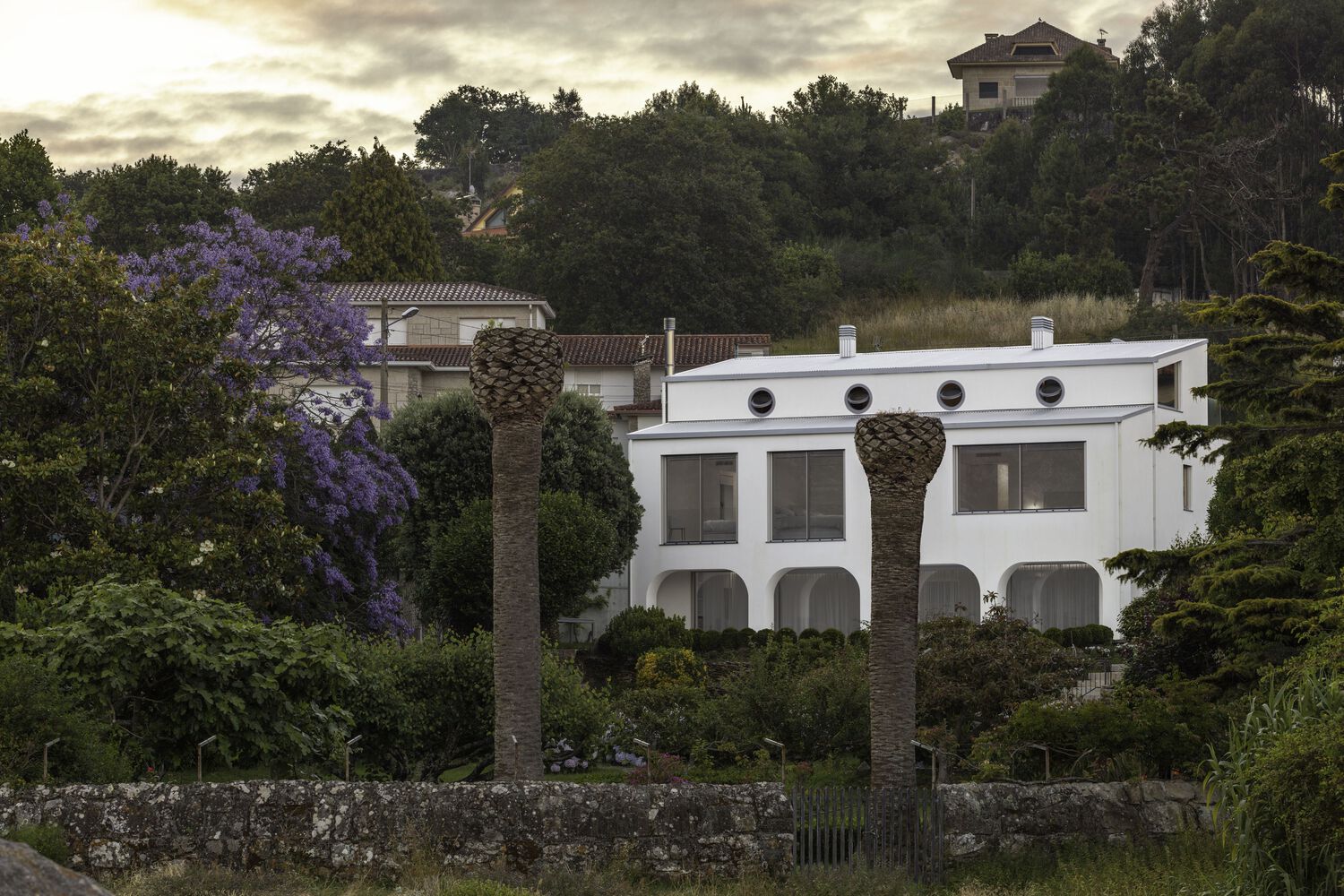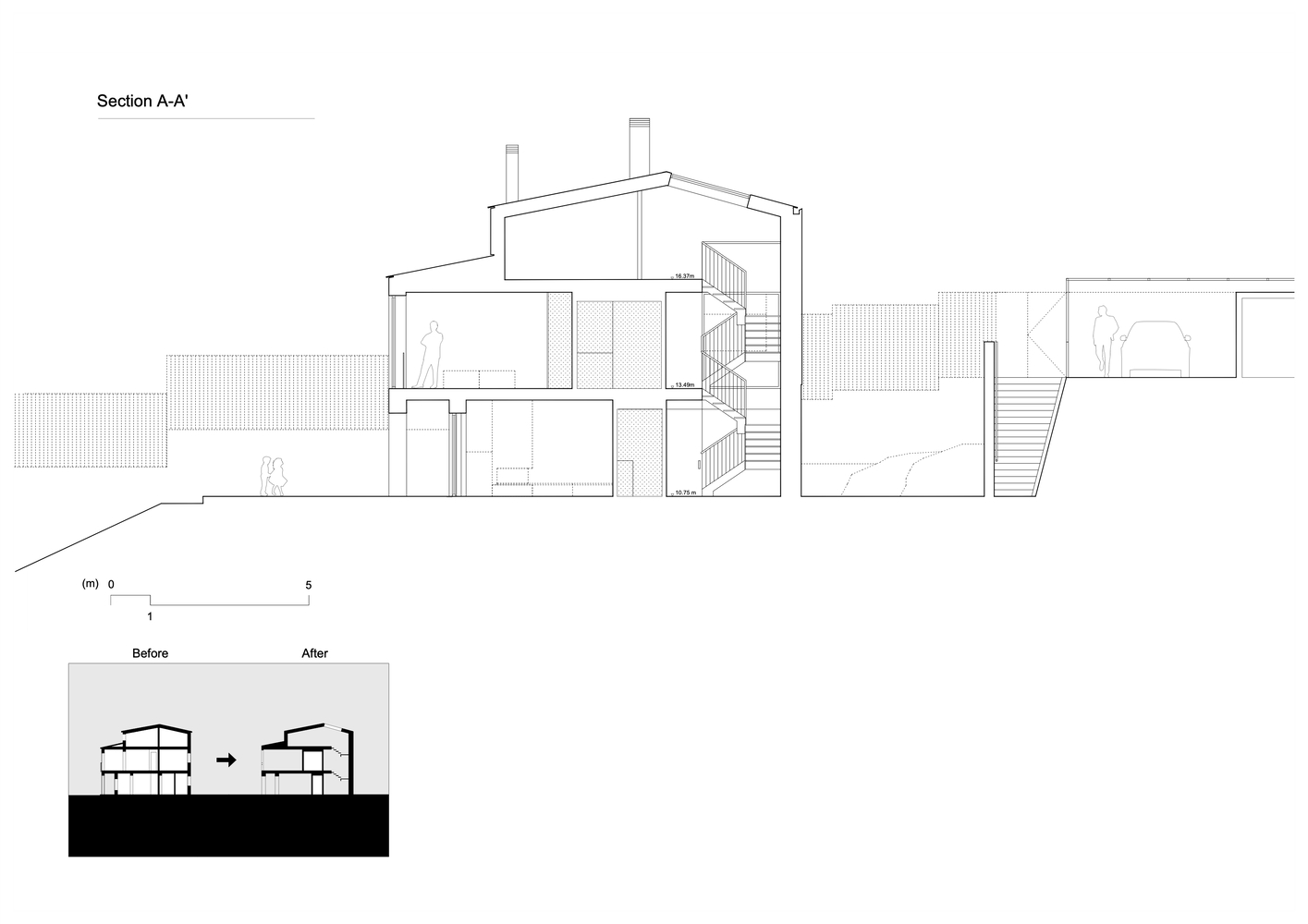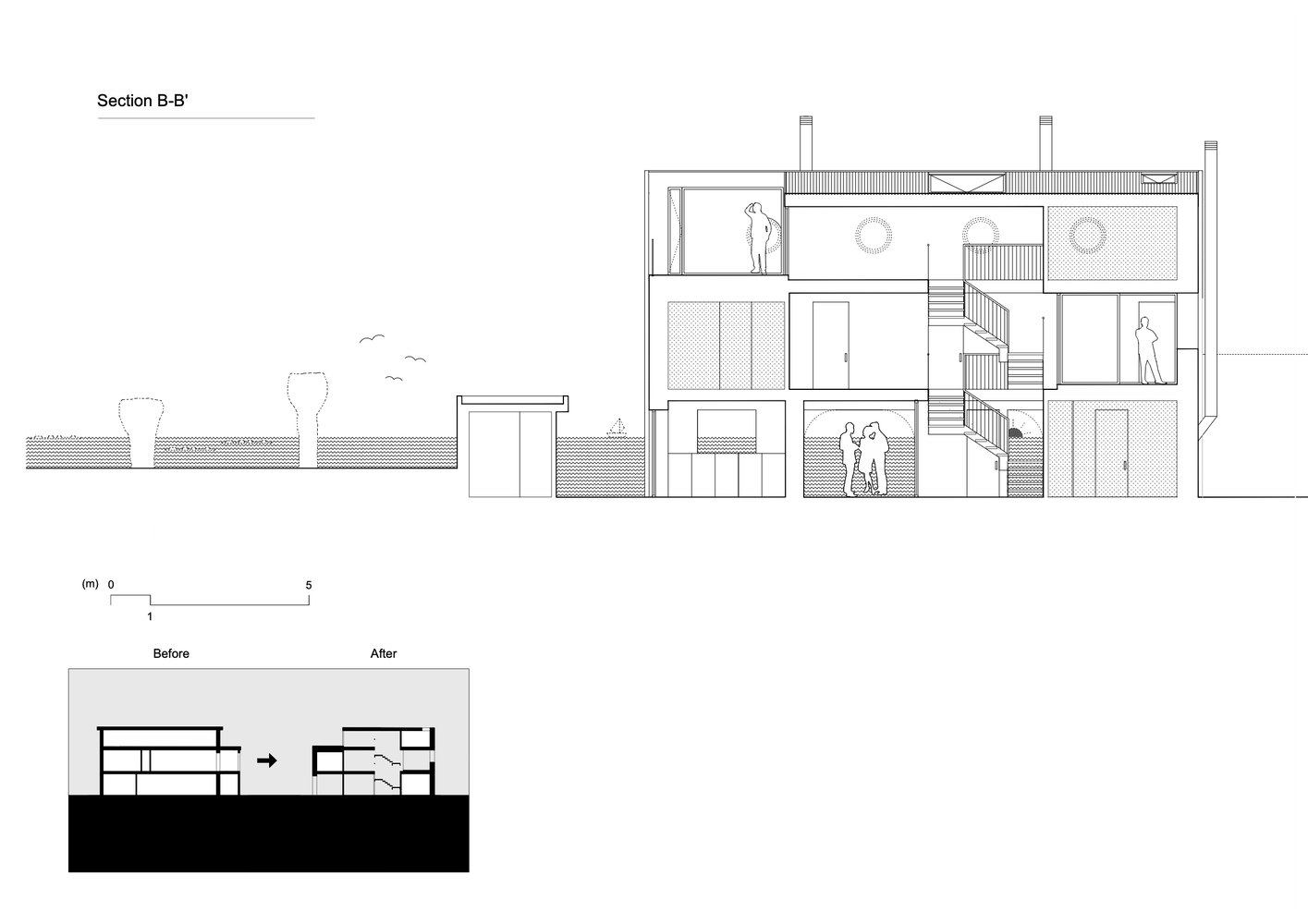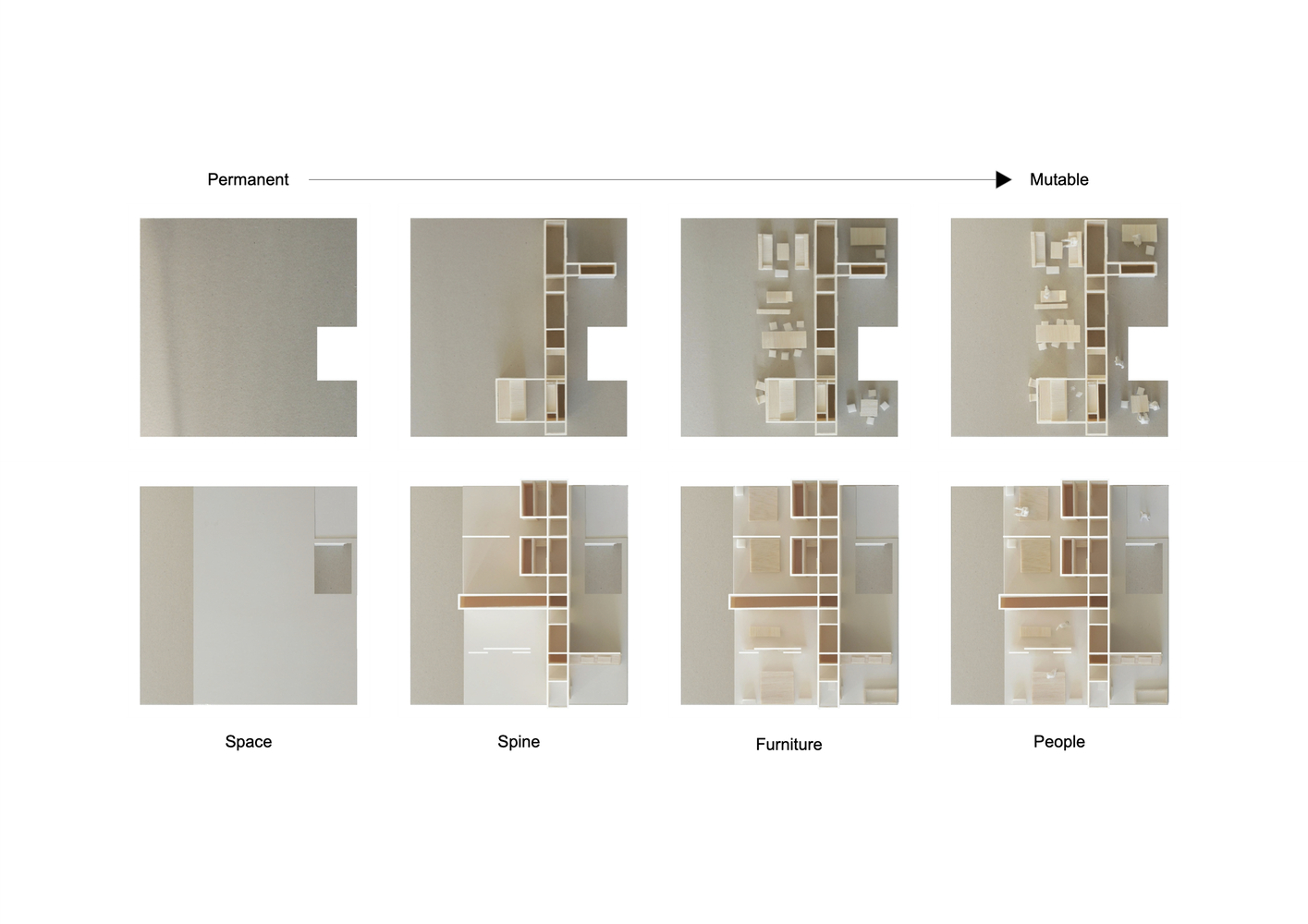2022. 11. 1. 16:08ㆍARCHITECTURE/RESIDENTIAL
La Mejicana looks for opportunities in the limitations. A project that consciously respects the existing and attempts to reduce interventions to a minimum. A special focus on reviving disregarded elements and reinventing interior and exterior spaces. This project is a renovation of an existing building. It would be impossible to build a new house in that proximity to the seafront, given the strict regulations in Spain for coast protection. The only allowed interventions for this existing building were repair, upgrade, structural consolidation, and energy improvement. Being expressly forbidden to increase the built volume. These restrictions have both strongly conditioned the development of the project and at the same time opened up unexpected possibilities. The transformation of the existing space is designed from a deep understanding of what is inherited from the original structure and its inhabitants, the conditioning factors of strict regulation, the needs of the new residents, and what the place gives.
The house is in a plot near the Aldán estuary. In between the house and the water, there is a lush garden with beautiful trees. This small paradise is the legacy left behind by a Galician and German couple who emigrated to Mexico at the moment the house was built. However, the volume of the house presented a rigid structure and limits. There were few opportunities to enable porosity and exchange between inside and outside spaces. It was necessary to perforate, break, interchange, inspire and expire. The strategy was to study the critical points of the existing building and intervene while respecting the original prerequisites. The points that required a bigger spatial transformation were the access to the house, the deteriorated state of the roof, the reorganization of the interior program, and the need for a new staircase. This way, what was originally the back façade of the house, becomes a regenerative element of the program, capable to intertwine the different transformations. This forgotten element stops being perceived as a flat surface but as a dynamic in-between. The new threshold impulses a completely different habitation of the house and builds unforeseen mediations.
The existing structure required intense consolidation. There were ceded foundations, detached pillars, corrosion in metal structures, and an asbestos-cracked roof. The consolidation has been implemented using metal elements because it allowed us to easily adapt to the program needs and the different structural systems of the house: concrete, brick, wood, and metal. Energy improvement is an important focus of this project. We have added insulation in the exterior of the thermal enclosure, implemented floor heating, and replaced all the existing windows with more efficient new ones. Finally, we have systemized the existing wells to utilize the rainwater for the maintenance of the garden. We have chosen special materials for the interventions that have required a major transformation, maintaining the rest as similar as possible to its original version. There are natural traditional materials like the local stone or oak wood, combined with more contemporary popular trends such as the wavy metal plate and epoxy resins.
La Mejicana Refurbishment
PONTEVEDRA, SPAIN
Architects : Alba Balmaseda
Area : 380 ㎡
Year : 2020
Photographs : Ibai Rigby























from archdaily
