2021. 7. 8. 15:49ㆍARCHITECTURE/INTERIOR
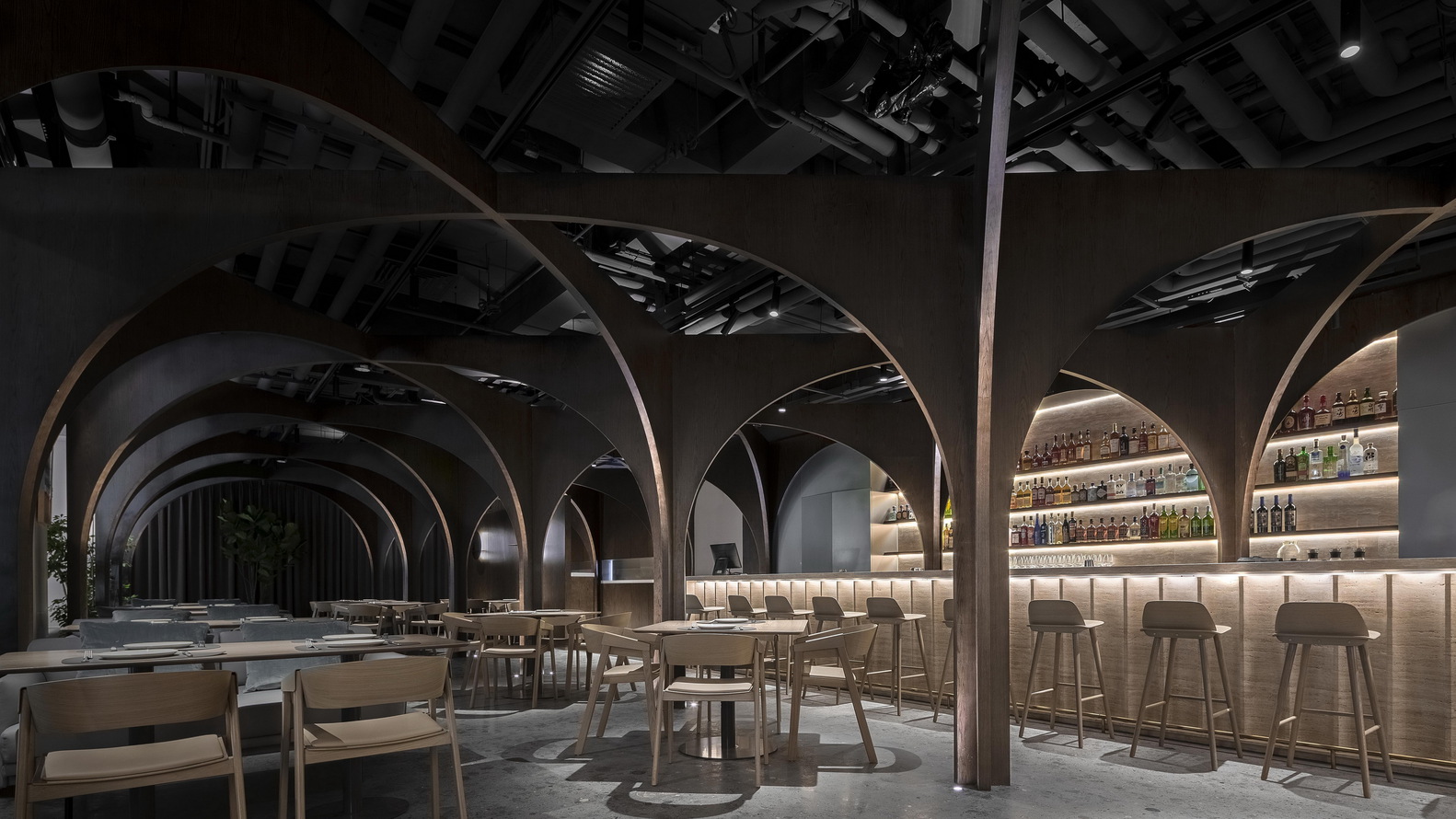
모던하면서 클래식하고, 트랜디하며 예술적이라는 비전을가진 SOMESOME브랜드의 새로운 레스토랑 인테리어.
개방적, 반폐쇠적 그리고 사적인 식사공간은 한개 또는 작은 테이블 그룹으로 세분, 구획, 분할되며
출입구를 지나 시선이 집중되는 깊게 조각된 두꺼운 쉘, 큰 접이식 창문으로 전망을 마주하며
교차된 아치의 얇고 열린 프레임은 인지적 경험에 시간의 차원을 더하여 공간을 읽는 것을 돕는다.
SOMESOME Bar & Restaurant
Distrito de Chaoyang, China
Architects : MARS Studio
Area : 306㎡
Year : 2021
With the vision of dining experience being both modern and classic, trendy and artistic, the audacious brand SOMESOME teams up with MARS Studio to open its new restaurant in Taikoo Li Sanlitun. Instead of blending into the vigorous context, the restaurateurs and designers seek to build an urban retreat amid the bustling retail neighborhood. Intimacy. Like a good recipe always has different flavors balancing out and enhancing each other, space tends to celebrate the notion of neither collectiveness nor intimacy, but rather a fusion of the two. Within the spectrum from open, to semi-enclosed, and to completely private, dining areas are subdivided, compartmentalized, and segmented into “cocoons”, each centered on just one or a small group of tables.
It is a place for both sharing and immersing. Warp. If a straight line and a flat surface following the orthogonal coordinate system reflect the ideology of rationality, then a warped surface embraces sinuant yet diverse meanings – stretching or folding, welcoming or rejecting, navigating or incarcerating, etc. Warped surfaces act as the key mediator of identical urban strategies throughout the space.
When confronting the crowded public entry, it builds up a thick shell with deeply carved portals allowing for peeping eyes, and when facing the outlook with large folding windows that can be completely open, it morphs into thin and open frames to formulate a matrix of cross arches allowing for the view out and air to flow. Progression. Adding the dimension of time into cognitive experience helps one to read space as layers of memory.
While the repetition of arches in the main dining hall generates rhythmic tempo, moving through the deep thresholds, on the other hand, is the sequential unfolding of curiosity: from the carved entry hallway, through another threshold, to a banquette seating area, through yet another portal, to the private dining room, and perhaps finally, to the lavatory. As one moves through, space is constantly compressed and released, hidden and revealed, and his curiosity reaches the epic as he finds himself finally at his destination. Two facing mirrors in the room fool the eyes furthermore with the illusion of an infinite journey dominated by spatial progression.
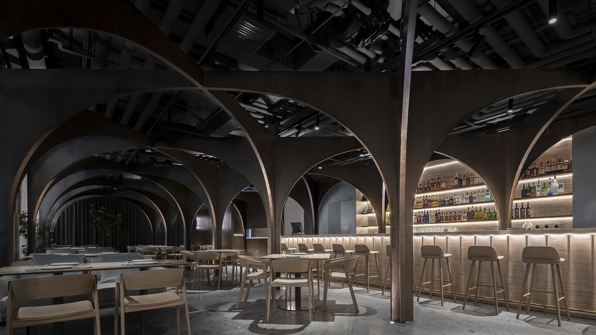
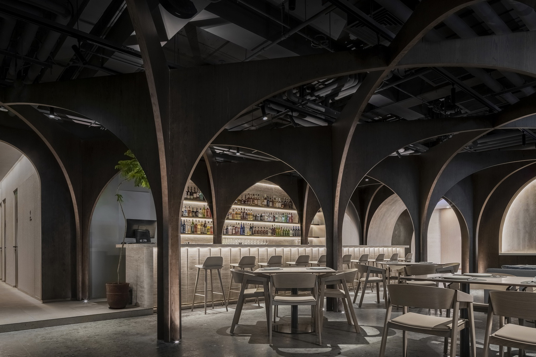
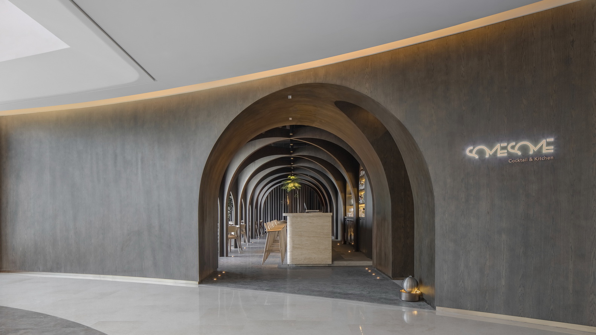
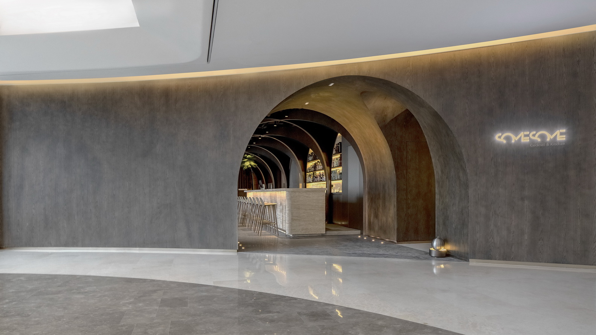
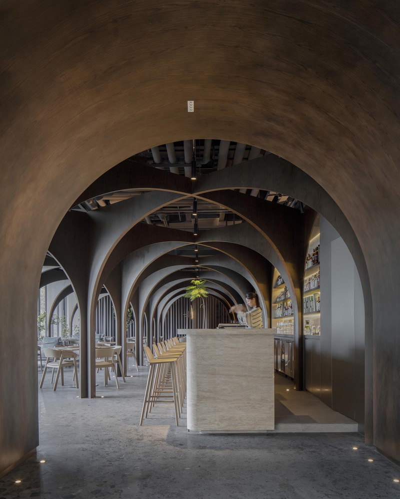

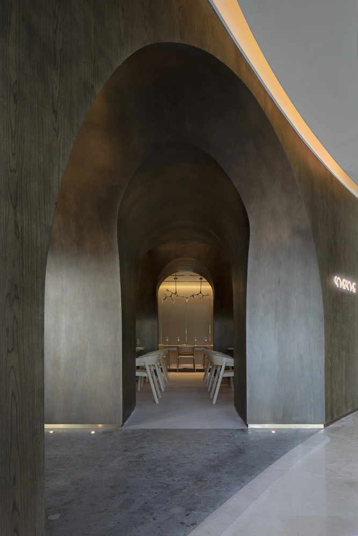
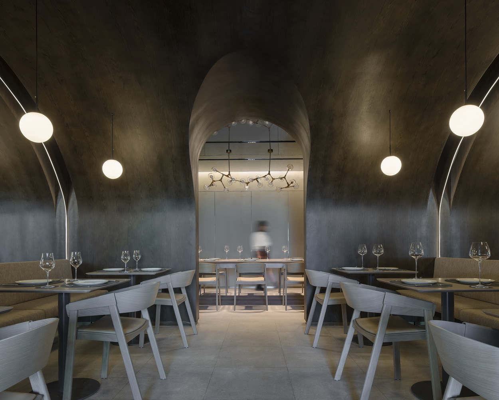
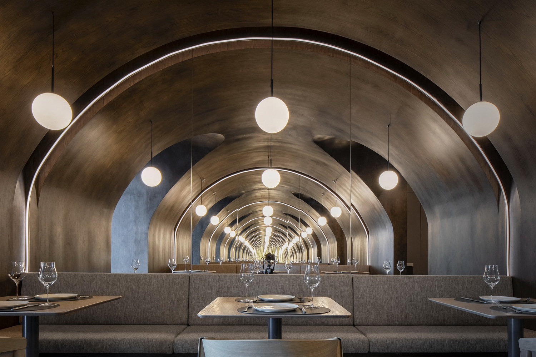
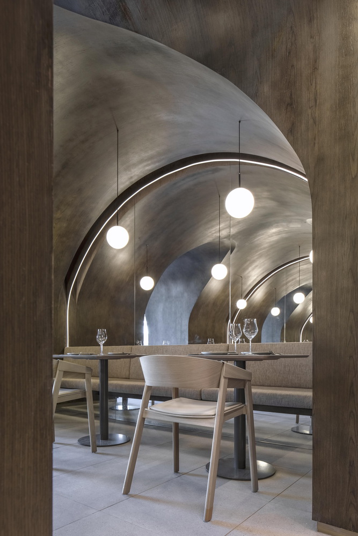

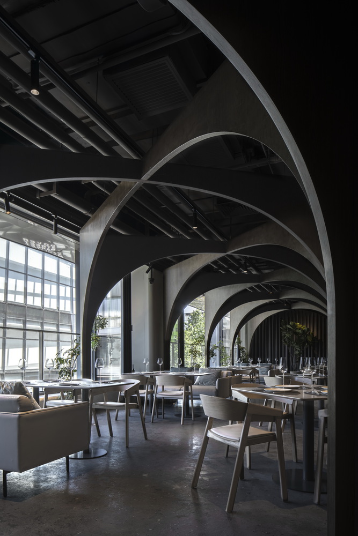

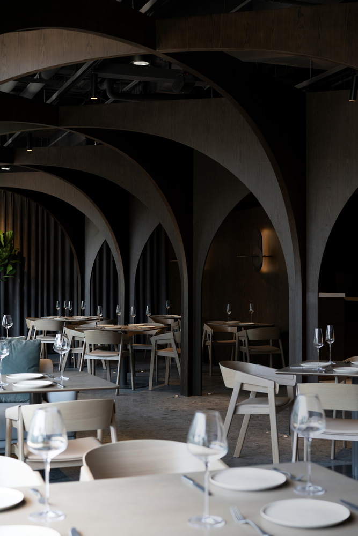

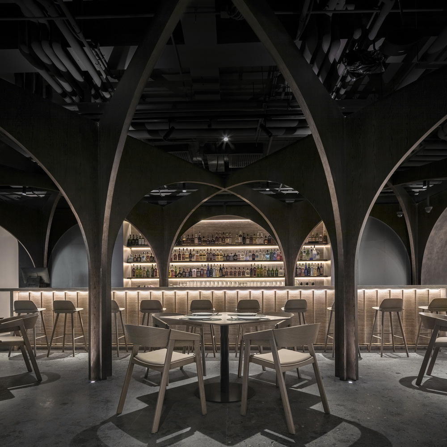
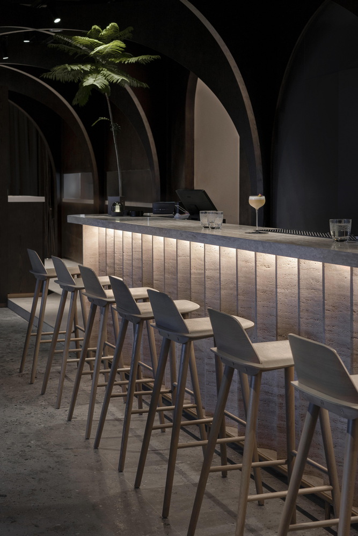
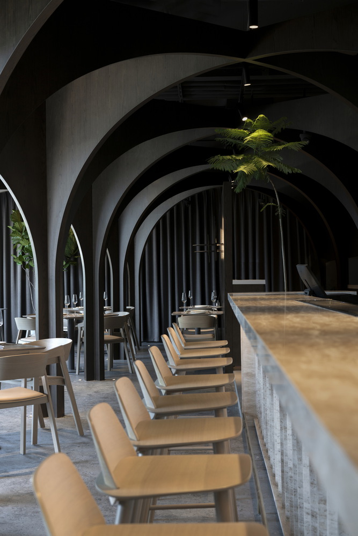
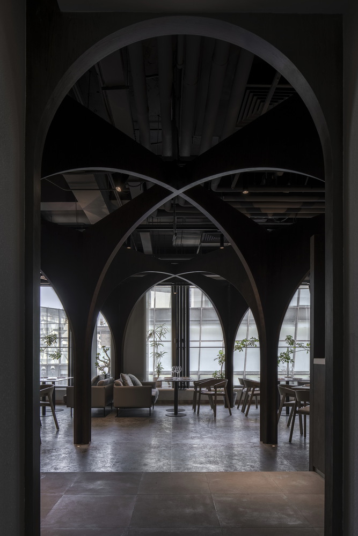
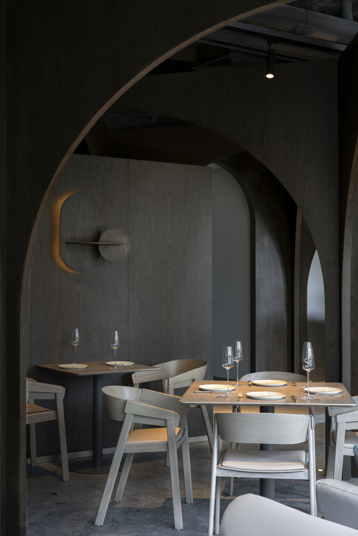

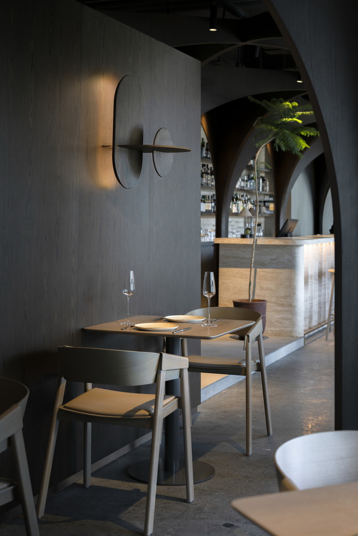
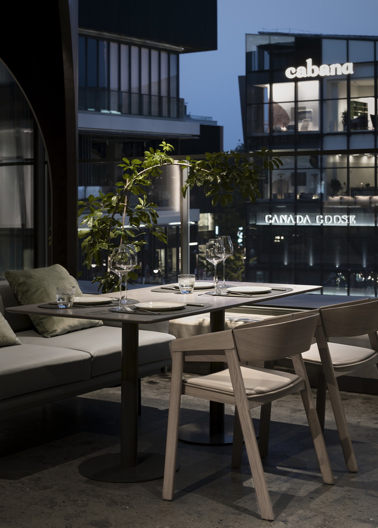
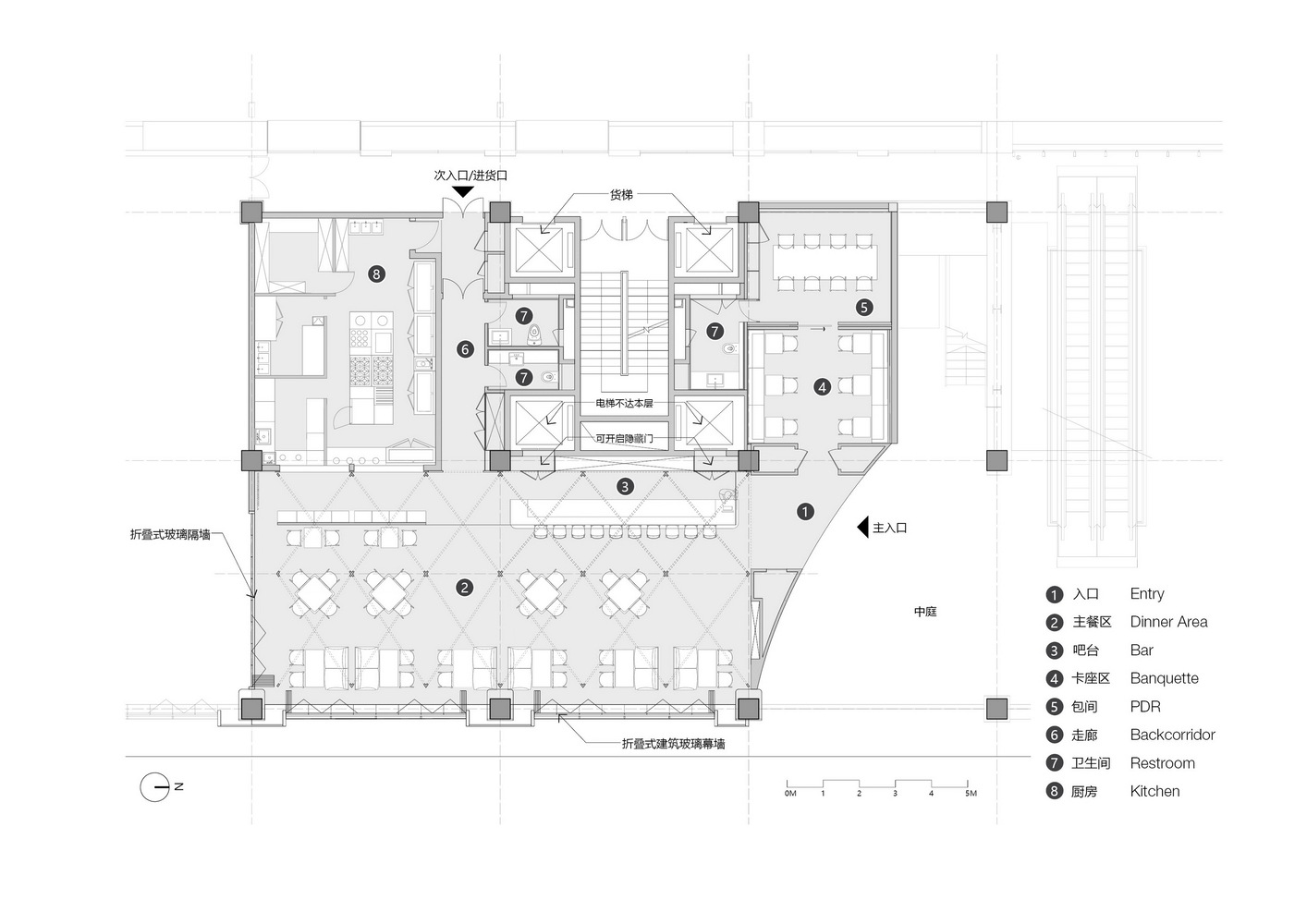
from archdaily
'ARCHITECTURE > INTERIOR' 카테고리의 다른 글
| 문래 공장 리모델링 카페[PONT Mullae Café] - Studio stof (0) | 2022.03.11 |
|---|---|
| 오렌지색 카페 인테리어[Donut & Coffee Shop in Daejeon] - KKOL Studio (0) | 2022.03.04 |
| 포스트코로나 자카르타 레스토랑 리노베이션[Iron Fist Restaurant]- Studio Kota (0) | 2022.02.23 |
| 도시 테라스를 가진 아늑한 카페 인테리어[Ohvenu Cafe] - YOLLLLEY STUDIO (0) | 2022.01.25 |
| 태국 건축자재소매점의 재료라이브러리[workspace]-Onion (0) | 2021.09.16 |
