2022. 6. 14. 18:41ㆍARCHITECTURE/RESIDENTIAL
The site is long and narrow from north to south, with a difference in elevation from the road. We can use it openly and spaciously because the line of sight from people and cars coming and going along the road is offset.
There are two courtyards, one near the approach and the other between the living room and another room. Those two courtyards allow wind to blow from north to south.
Moreover, even though the site is deep, they allow pleasant light to penetrate everywhere in the house. Through the courtyards, the house is bright and you can feel the presence of your family and enjoy the outside wherever you are.
Visitor Center Trade Union School Bernau
SETAGAYA CITY, JAPAN
Architects : Container Design
Area : 107 ㎡
Year : 2019
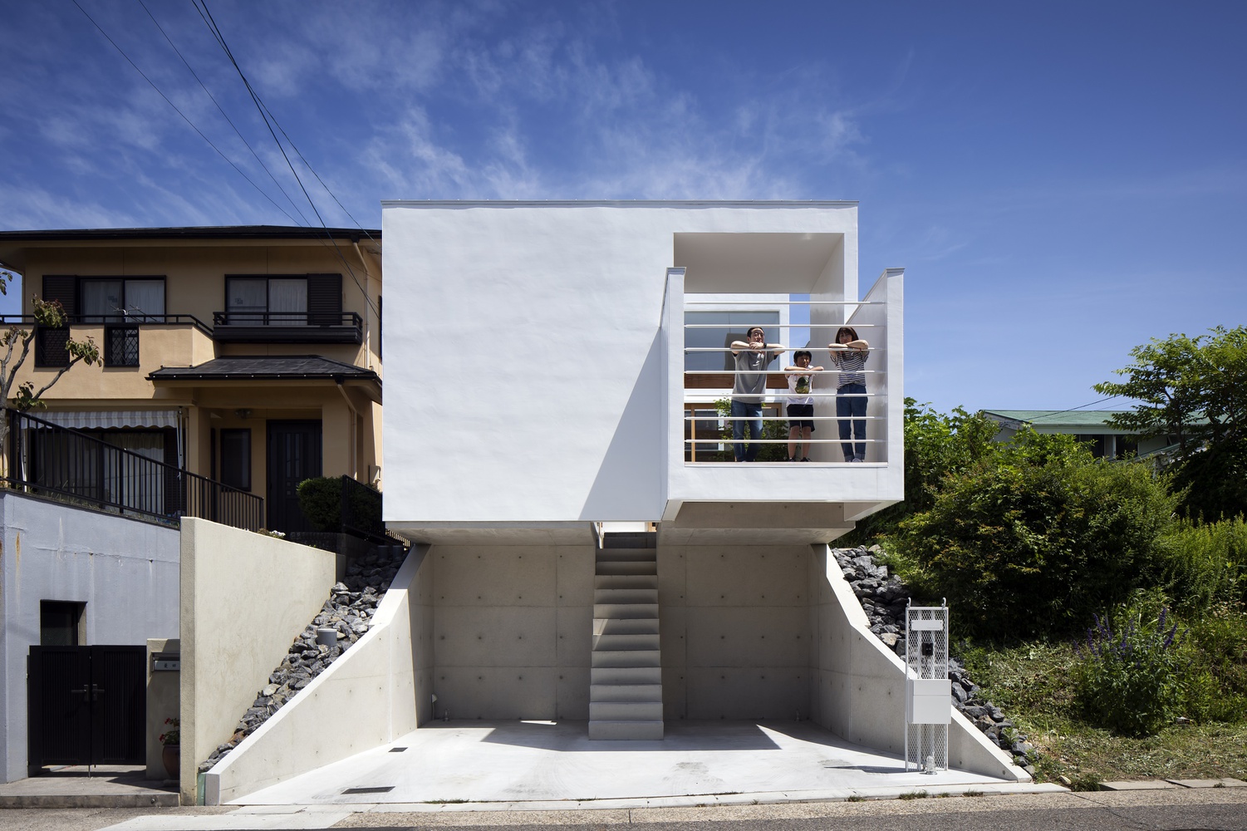


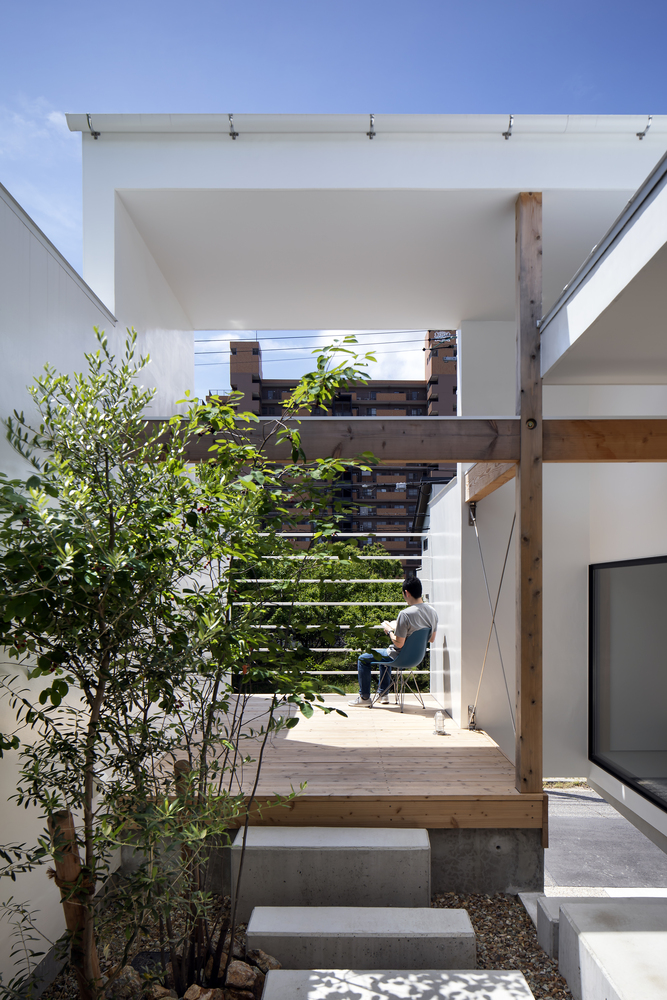
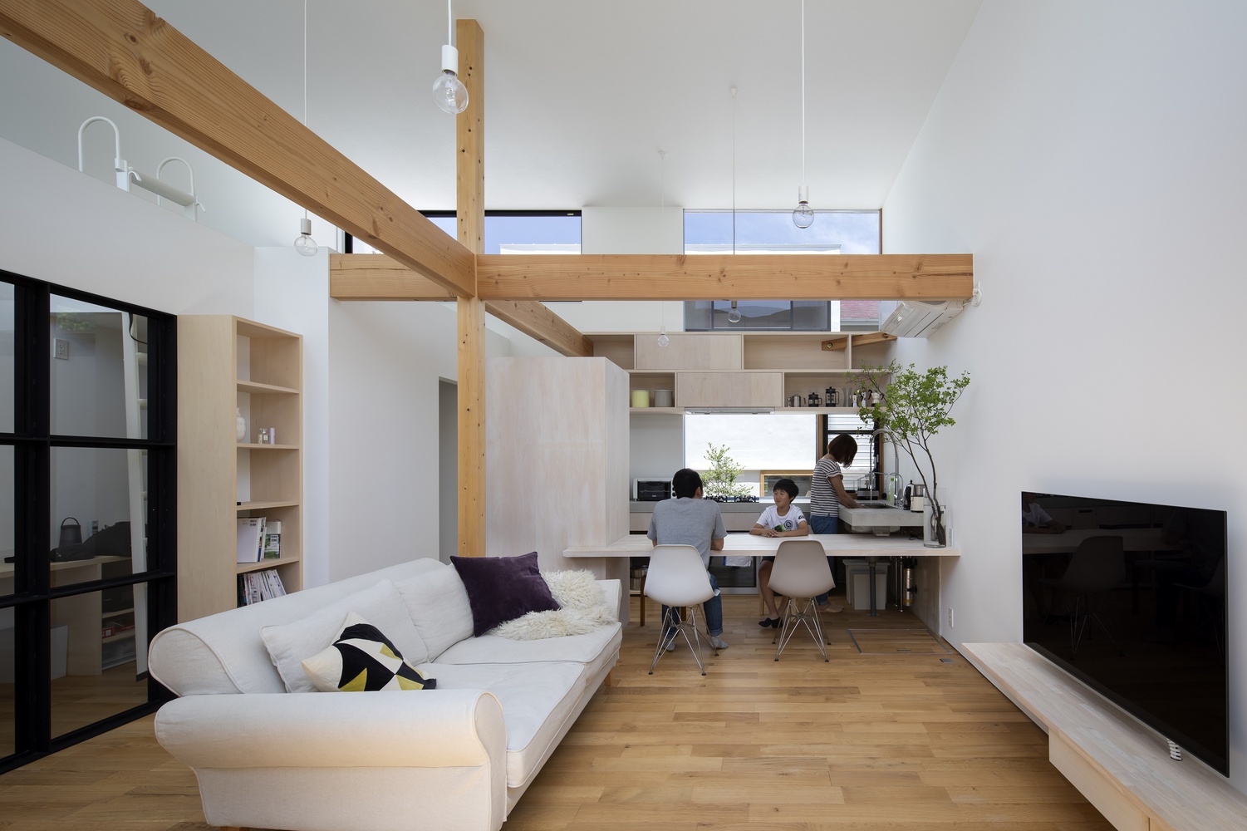





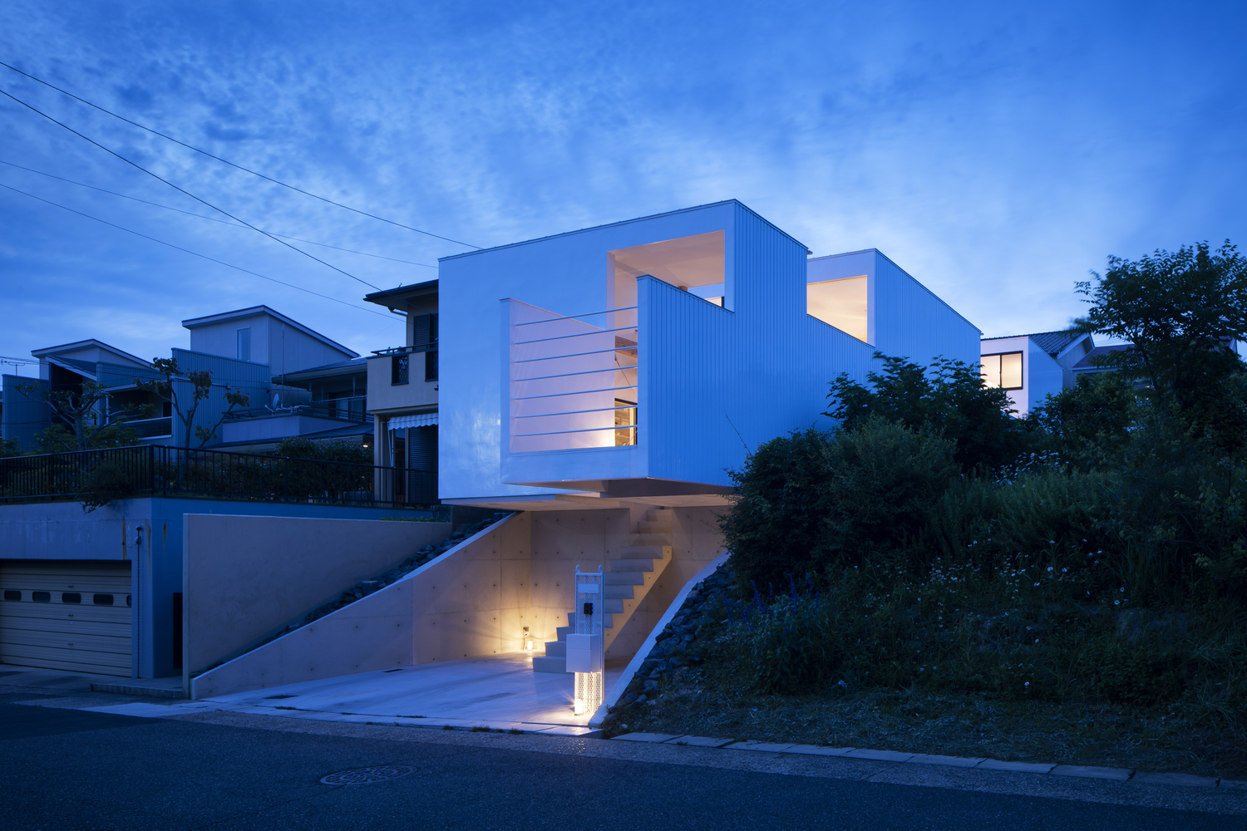

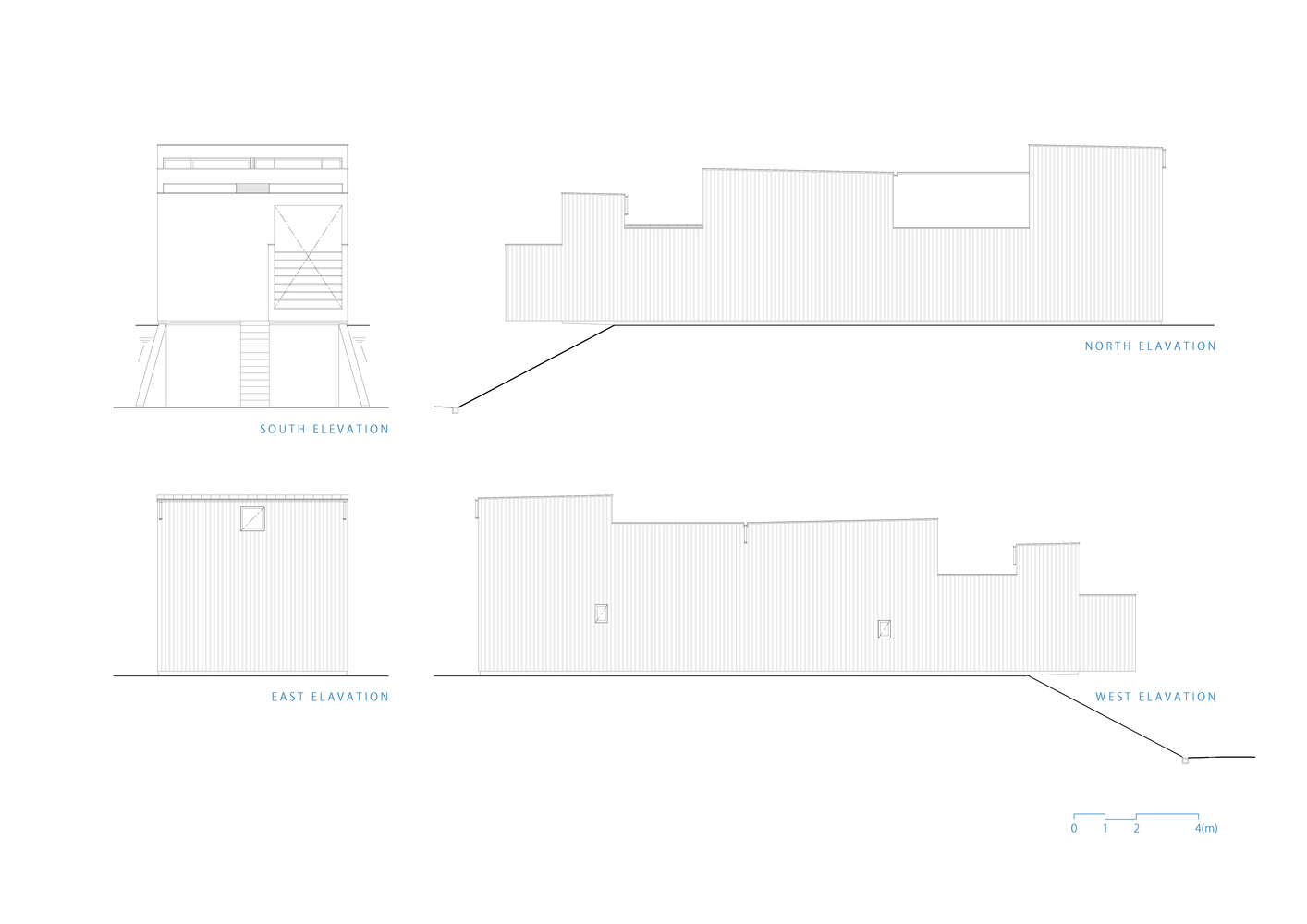
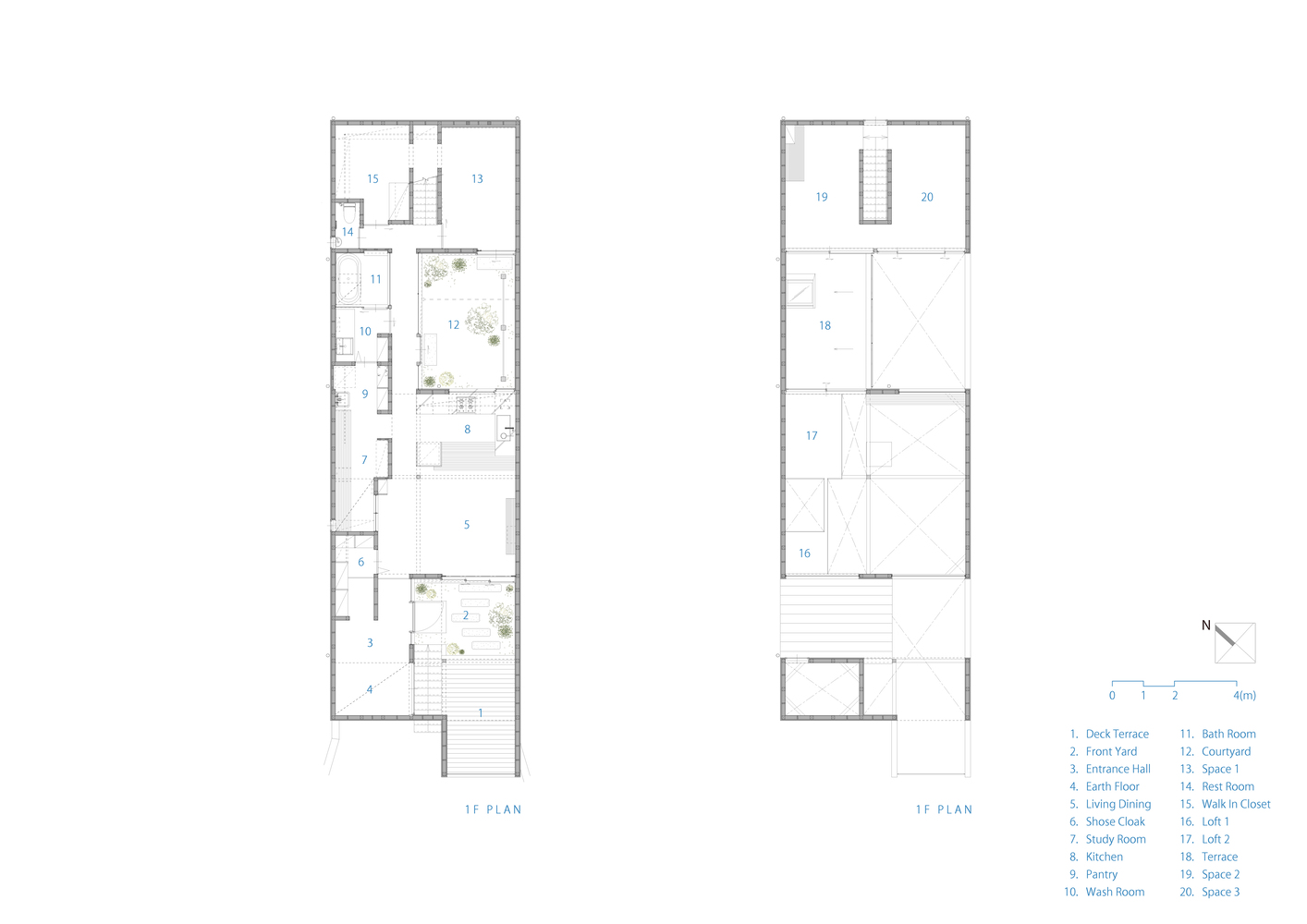

from archdaily
'ARCHITECTURE > RESIDENTIAL' 카테고리의 다른 글
| 한옥마을 속 산을 바라보는 주택[Nature House] - Concrete Workshop (0) | 2022.06.22 |
|---|---|
| 네덜란드 KKL13 주택단지[KKL13 Housing Complex] - OFMAA (0) | 2022.06.16 |
| 울산 옹벽과 산이 어우러진 주택[Jin-Hwa Mountain Cottage] - Todot Architects & Partners (0) | 2022.06.03 |
| 프랑스 테라스 아파트[110 Housing Units] - CoBe Architecture & Paysage (0) | 2022.06.02 |
| 포르투칼 파티오 주택[CF House] - Goncalo Duarte Pacheco (0) | 2022.05.25 |
