2023. 6. 22. 17:12ㆍARCHITECTURE/RESIDENTIAL
The site of a former mirror factory is located between Wilhelminian housing on Lange Straße in the southwest and Dr.-Mack-Straße in the northeast near the water meadows on the river Pregnitz at Fürth’s city park. It is accessible from both streets and runs transversely to a story-high drop in the terrain. The old forge is the only remaining building on the site. The party wall of a neighboring building forms the north-western boundary. A new development is anticipated along the southeastern border. The after-use of the industrial site gives significant impetus to the urban neighborhood’s transformation and the innovative form of housing lends it model character.
The program was developed in close consultation with the future residents and in a dialogue with the city of Fürth. The building joint venture’s aspiration for community-oriented living in diverse and generation-spanning co-housing led to a mix of cooperative and owner-occupied accommodation. A housing cooperative was specially set up in which the owners are sustaining members. Of the eight sponsored apartments, four are available for refugees and several of the cooperative’s apartments are rented by the Lebenshilfe Fürth e.V. charity. The PEN-Club offers another apartment to exiled writers. A neighborhood center sponsored by the city serves as a hub for neighborhood issues and local initiatives within the building.
The Spiegelfabrik development provides a communal residential scheme with a social and environmental focus. It consists of two end buildings and a connecting building that is accessed along alternating balconies. The site’s special characteristics are exploited to set the proposed uses in a spatial context with open spaces. These include different types and sizes of apartments in various locations, communal rooms, a workshop, and a parking deck.
A public path leads along the building connecting the two streets; the drop in the terrain is negotiated via a broad flight of steps. The maximum utilization of the plot and the resulting density defines three high-quality open spaces. They are a courtyard along one of the site boundaries, which is accessed from Lange Straße, a lower courtyard accessed via the public stairs, and a garden at the former forge. The roof contains another communal area that is intended to be used as a garden.
The architectural design at the Spiegelfabrik is reflected in a fine balance between private and public. T-shaped pillars divide the access balconies into an open space immediately outside the apartments and the open corridor, which also serves as a meeting place where neighborly relationships can be forged. In the center of the building and adjacent to the public access is the Spiegelsaal, a communal space with a kitchen, whose entire frontage can be opened up towards the courtyard and garden. The flight of stairs also serves as an informal place to sit or it can double up as stands.
The old forge will accommodate bicycle, pottery, and wood workshops plus a workspace for residents. Negotiations for the complex space allocation program as well as the layout and fittings for the apartments were accomplished with a robust and efficient basic structure, borrowed from industrial architecture. A frame of reinforced pre-cast concrete elements was combined with lightweight construction to allow a flexible arrangement of partition walls in the detailed horizontal and vertical configuration of the apartments. Kitchens and bathrooms were arranged around the vertical shafts to meet individual needs.
Sustainability plays a major role in the design, construction, and operation of the Spiegelfabrik building, and also in neighborly living. The building is a hybrid construction with 80% of its external walls made from prefabricated timber panels. The aim was to use mostly durable materials that are environmentally and health compatible. Bespoke construction elements were used on the timber-glass facades and the pivoting windows.
A good standard of insulation and modern building services achieved high energy efficiency. A gas-fired condensing boiler and its own gas-fired cogeneration plant deliver heat and power to the building. Photovoltaics contribute to reaching 60% self-sufficiency in power supply. A car-sharing scheme reduces the number of required car parking spaces. Intensive and extensive green roofs and gardens help prevent overheating in summer and provide a pleasant micro-climate. The open spaces serve as rainwater buffers during rainstorms and create valuable habitats.
이 사이트는 양쪽 도로에서 접근할 수 있으며 지형의 높은 곳에서 가로 방향으로 이어집니다. 이전 건물 중 유일하게 남아있는 건은 오래된 대장장이 건물입니다. 이웃 건물의 북서쪽 경계를 형성하는 담벽이 있습니다. 동남쪽 경계를 따라 새로운 개발이 예상되고 있습니다. 산업 사이트의 재사용은 도시 동네의 변화에 큰 힘을 실어주며 혁신적인 주택 형태는 모델적인 특성을 가지고 있습니다.
퓌르트 시와의 협의를 통해 미래 주민들과 긴밀한 협력 하에 개발되었습니다. 건물 합작 사업의 목표는 다양한 세대 간의 공동 주거를 중심으로 한 커뮤니티 지향적인 생활을 이루는 것으로, 협동조합과 소유자 주택이 혼합되어 있습니다.
스피겔파브릭(Spiegelfabrik) 개발은 사회적 및 환경적 관점을 갖춘 공동 주거 체계를 제공합니다. 이는 두 개의 끝 건물과 교차하는 발코니를 따라 접근하는 연결 건물로 구성되어 있습니다. 사이트의 특별한 특성을 활용하여 제안된 용도를 개방적인 공간과의 공간적 맥락에 놓았습니다. 이에는 다양한 위치에 있는 다양한 유형과 크기의 아파트, 공동 사용 공간, 작업실 및 주차 데크가 포함됩니다.
오래된 대장간에는 자전거, 도자기, 목재 작업장과 주민들을 위한 작업 공간이 들어설 것입니다. 산업 건축에서 차용한 견고하고 효율적인 기본 구조로 아파트의 레이아웃과 부속품뿐만 아니라 복잡한 공간 할당 프로그램에 대한 협상이 이루어졌습니다. 철근 프리캐스트 콘크리트 요소의 프레임이 경량 구조와 결합되어 아파트의 세부적인 수평 및 수직 구성에서 칸막이 벽을 유연하게 배치할 수 있습니다. 주방과 욕실은 개인의 필요를 충족시키기 위해 수직 통로 주위에 배치되었습니다.
Spiegelfabrik Housing
FURTH, GERMANY
Architects : Heide & von Beckerath
Area : 12400㎡
Year : 2021
Photographs : Andrew Alberts


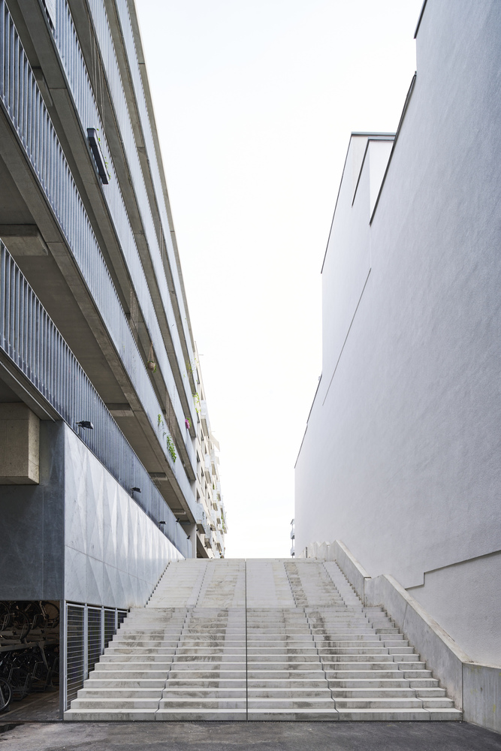
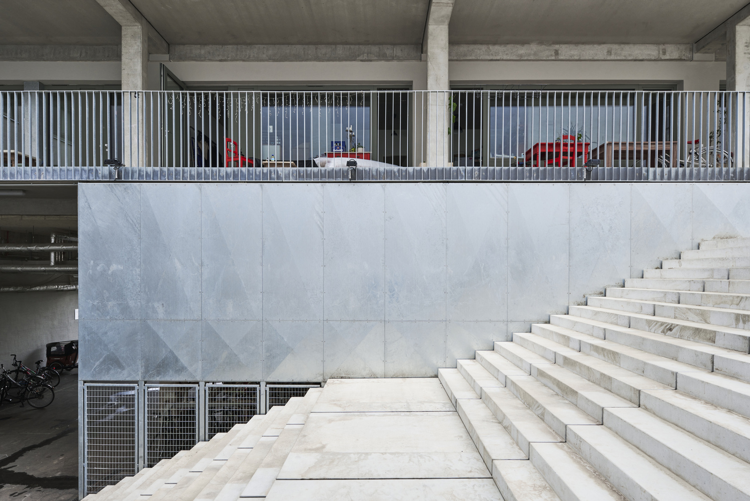











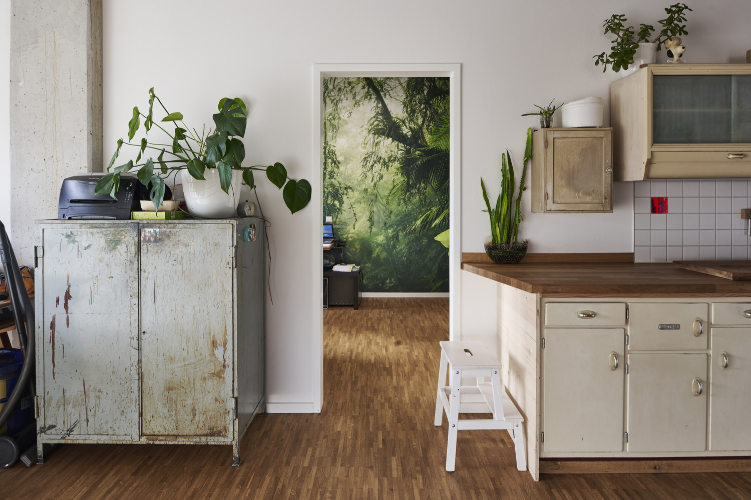
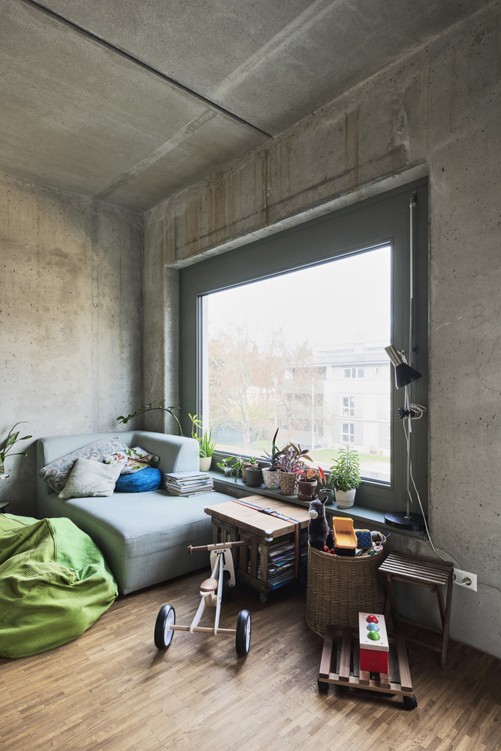

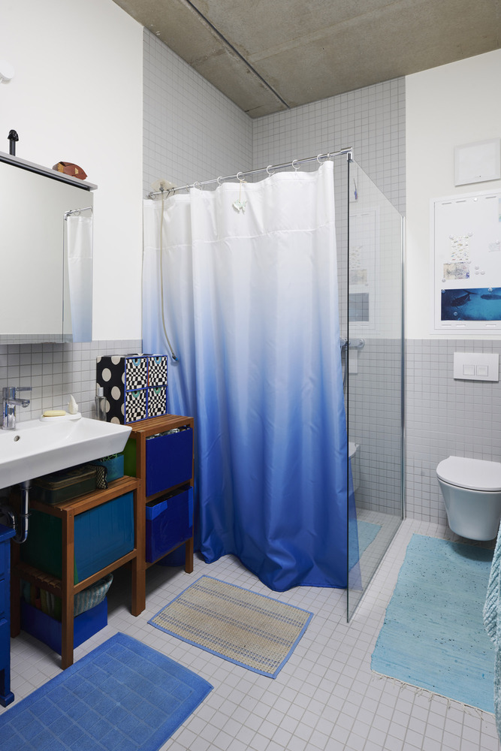








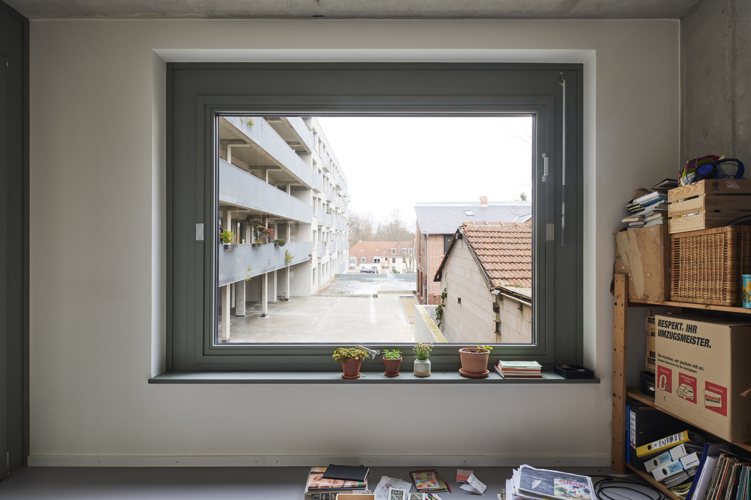

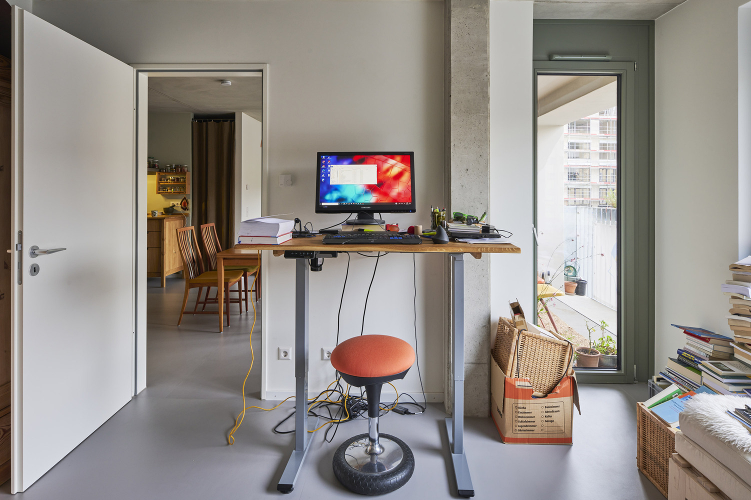



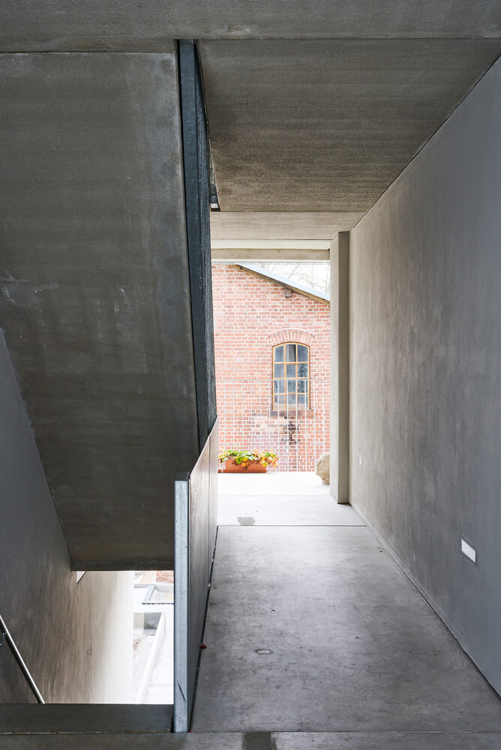



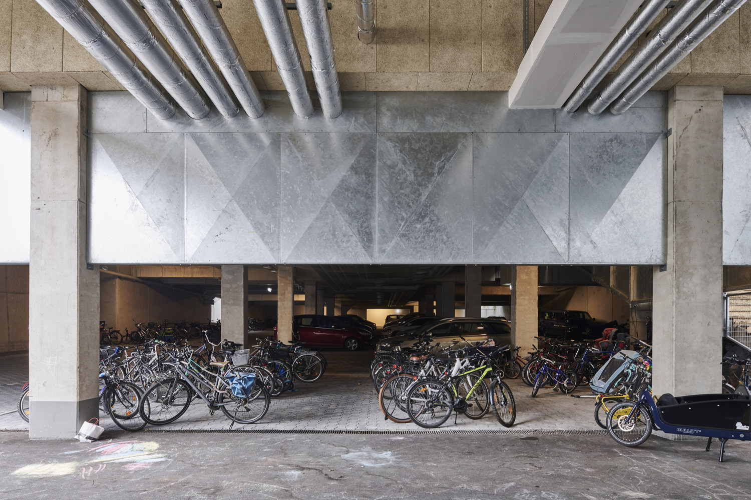

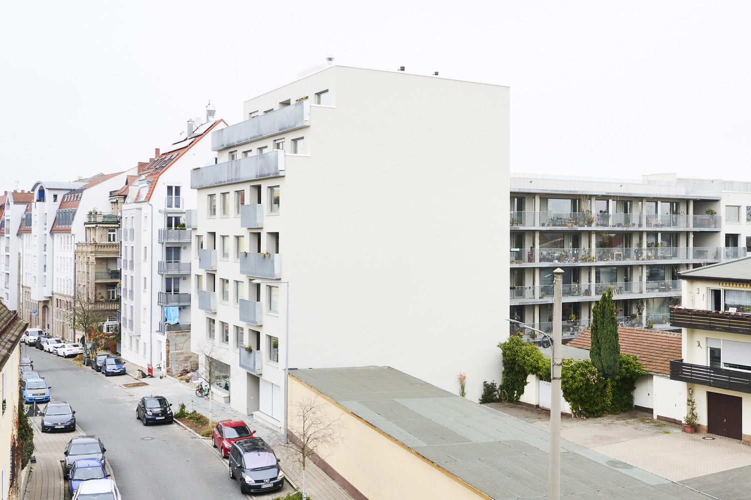







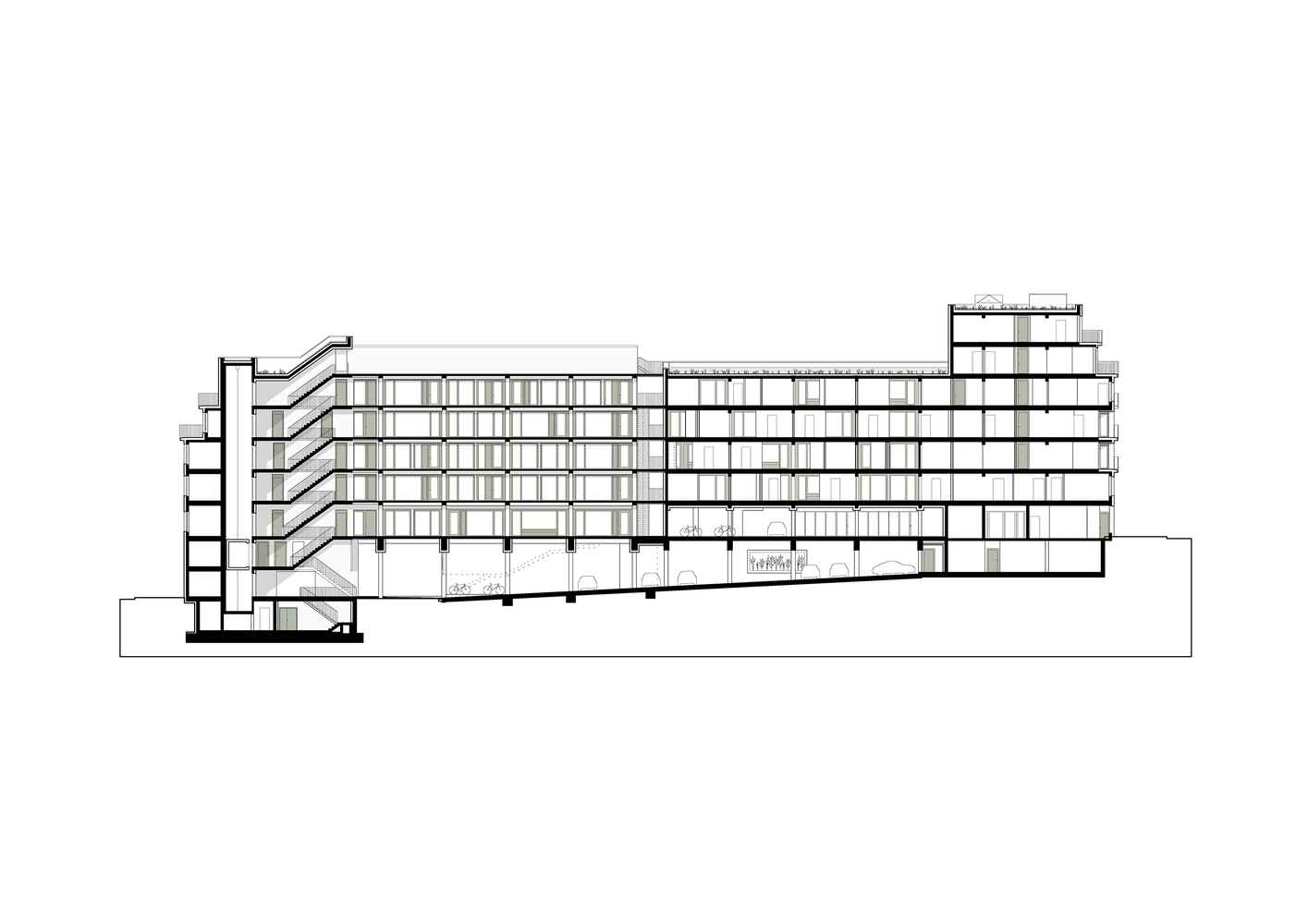
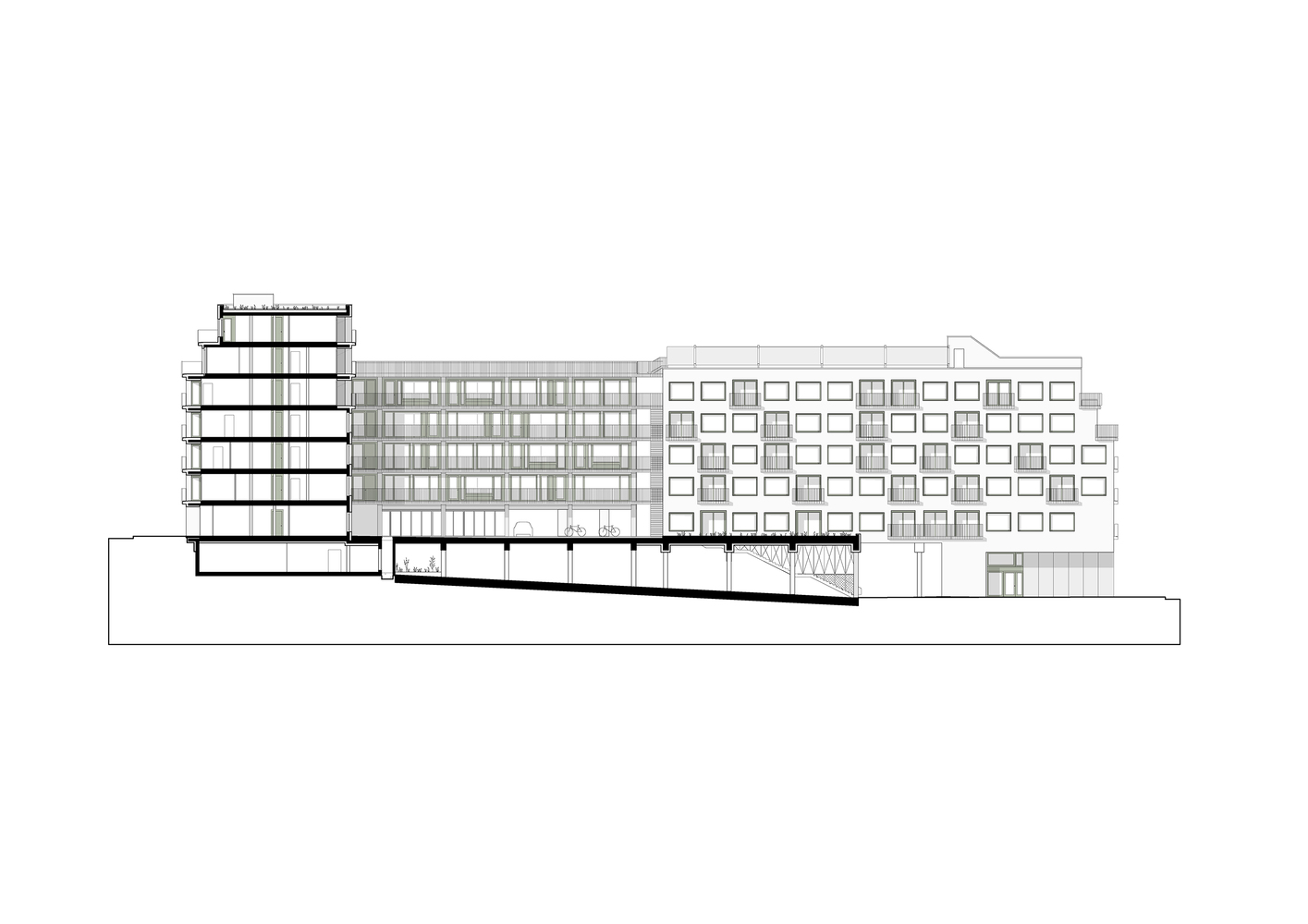






from archdaily
