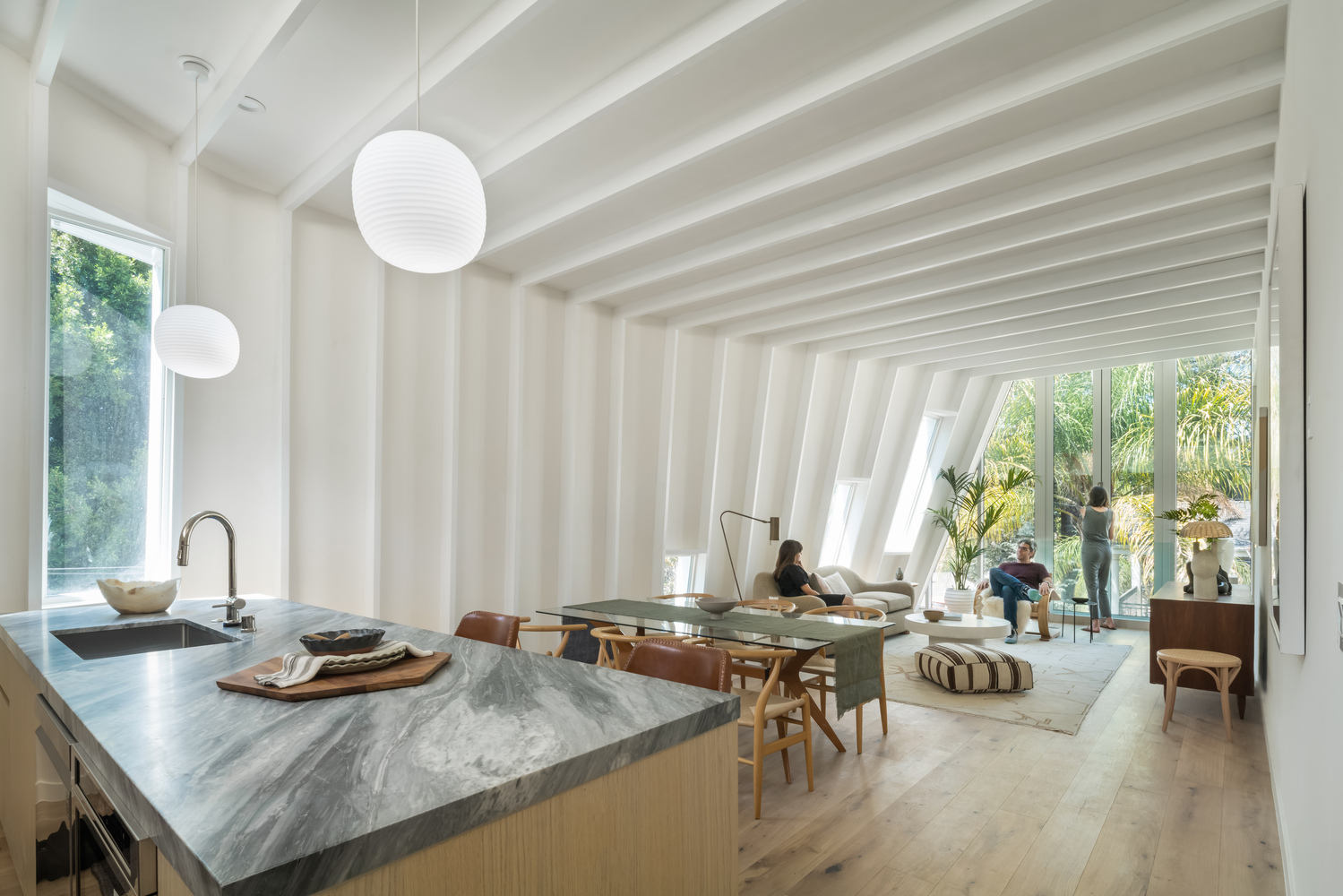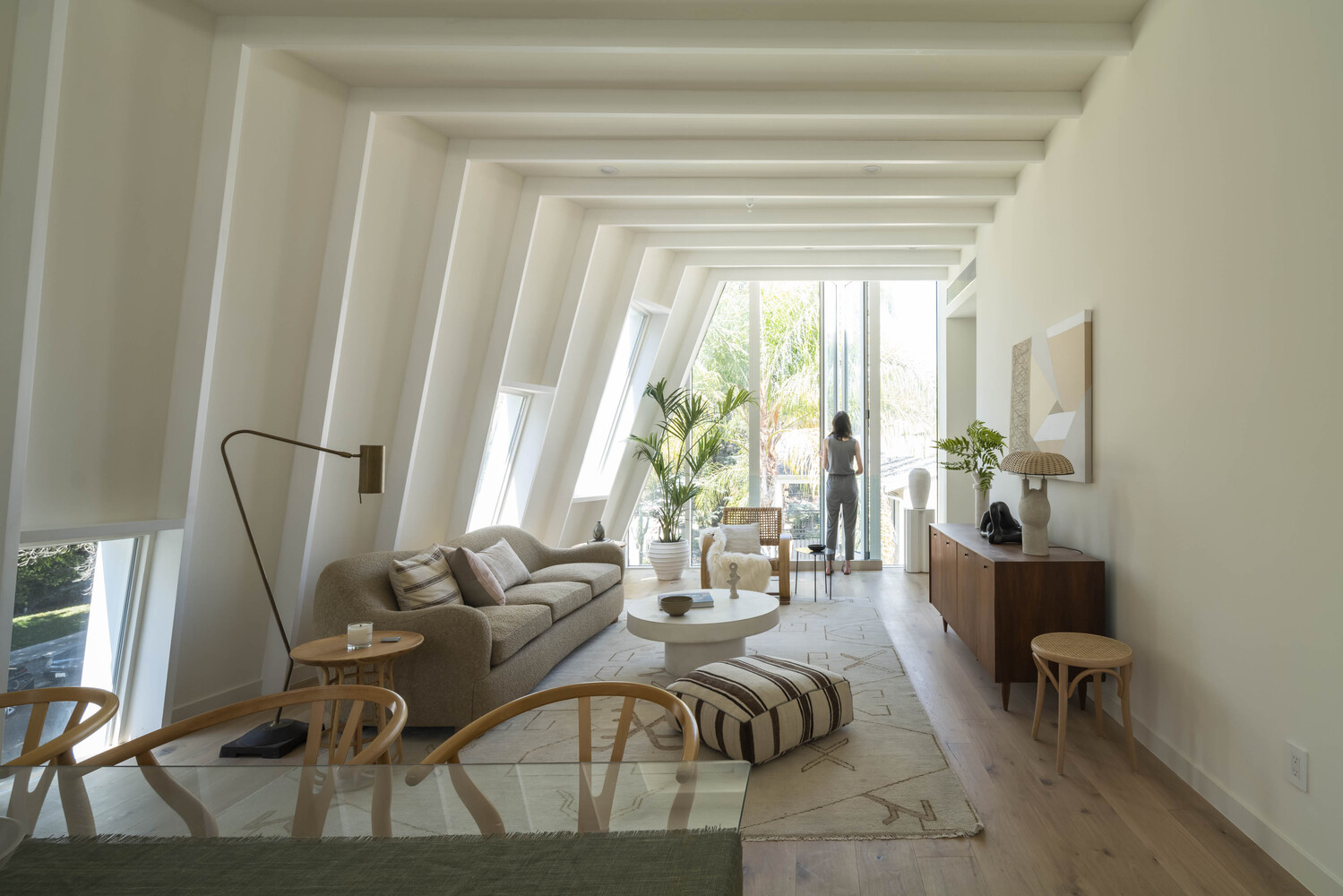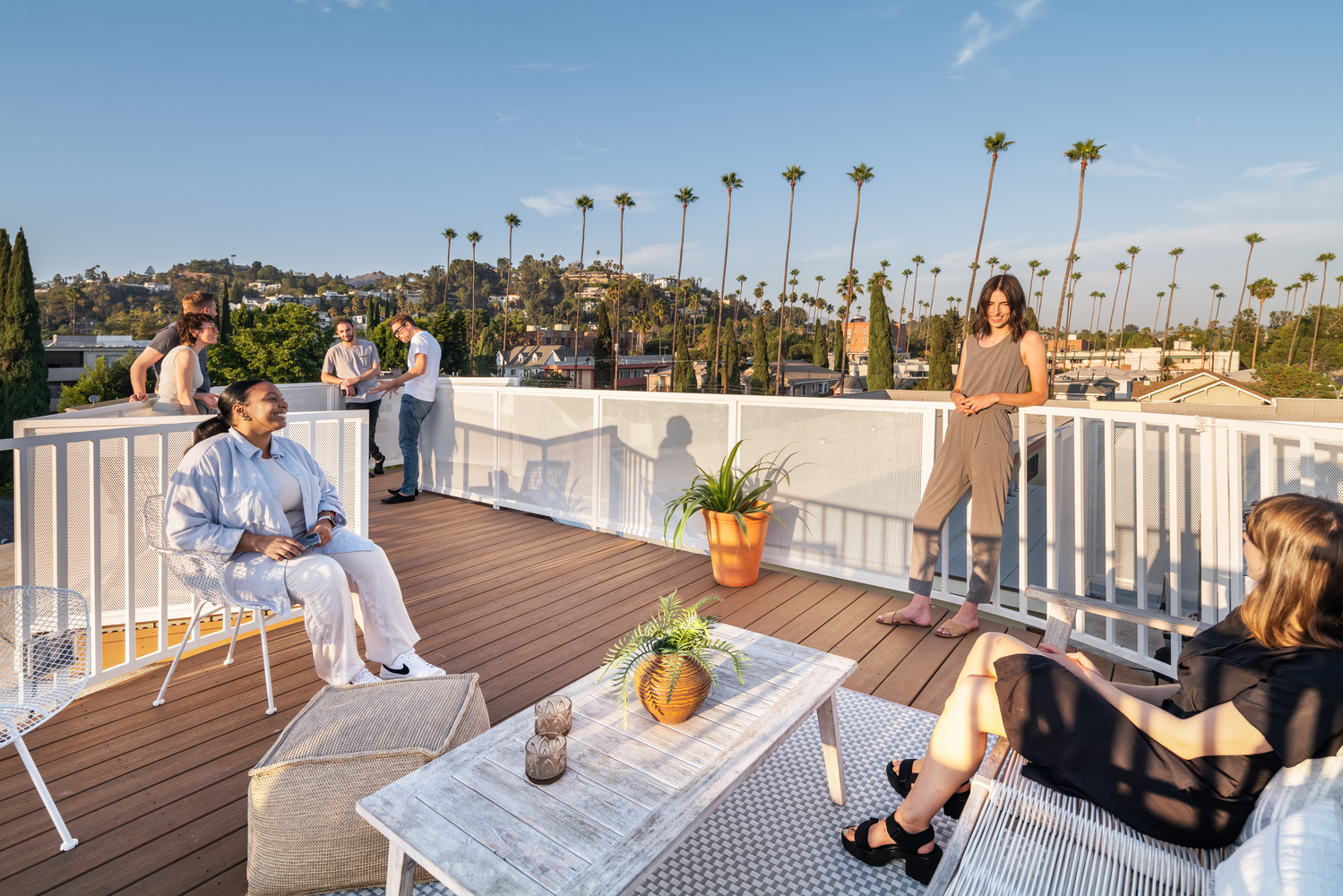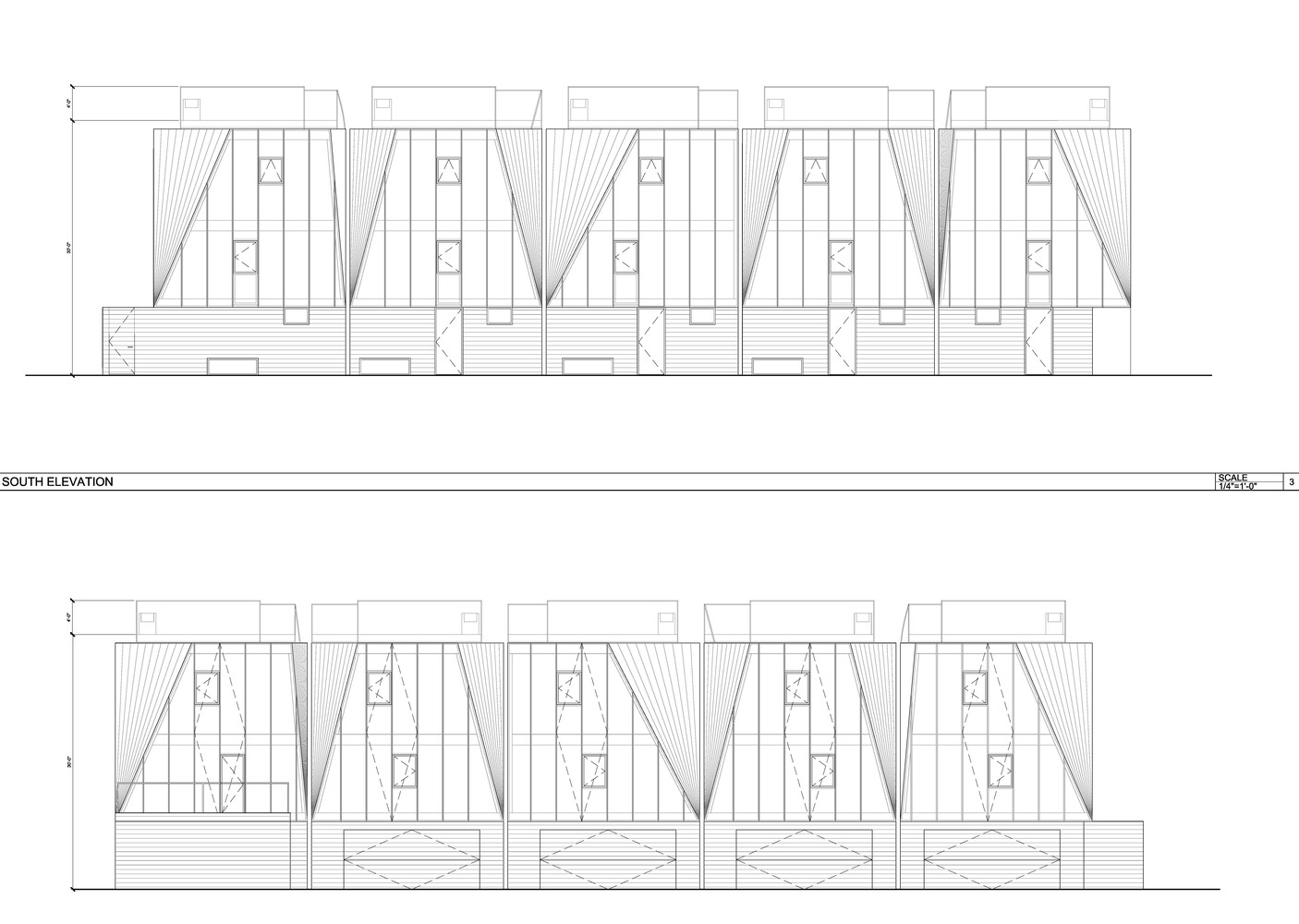2023. 5. 15. 11:22ㆍARCHITECTURE/RESIDENTIAL
Conceived by smart growth proponents as a viable solution to Los Angeles' tight housing market, the City of Los Angeles adopted the Small Lot Subdivision Ordinance in 2005. The ordinance aimed to encourage the construction of smaller, more affordable infill housing to target first-time home buyers in an increasingly unaffordable market; simultaneously increasing density while maintaining the residential scale of Los Angeles neighborhoods.
Located just south of LA’s Beachwood Canyon, our Canyon5 project examines the small lot subdivision typology by taking advantage of its efficiencies of footprint and density while creating unique homes filled with light and air. Starting from the maximum allowable envelope, the single mass is divided by tilting the exterior walls away from the lot lines at different angles to define the individual homes and create opportunities for solar exposure and natural ventilation.
From their initial A-frame-like shapes, the volumes are expanded at their centers to maximize usable square footage while maintaining the angular end facades. This injects a sense of the individuality of single-family homes, missing from many small lot subdivision developments.
The curving, almost nautical forms are achieved through angled wall studs and panelized systems: a simple framing strategy. The wood framing is expressed internally so the overall geometry is legible inside the home. The cedar-clad first floor for the two-car garages contrasts the light upper units, which are composed of aluminum panels and storefront glazing. These material choices filter natural light into the living areas but maintain privacy, essential when building close to other properties. Replacing the traditional backyard, the design of each house incorporates a roof deck to create access to more outdoor space.
스마트 성장론자들에 의해 고안된 소형 부지 분양 조례는 로스앤젤레스의 주택 시장 문제에 대한 해결책으로 제시되었으며, 로스앤젤레스 시는 2005년에 이 조례를 채택했습니다. 이 조례는 점점 더 비싸지는 시장에서 처음 집을 구매하는 사람들을 대상으로 더 작고, 더 저렴한 인필 주택 건설을 촉진함으로써, 동시에 로스앤젤레스 지역의 주거 규모를 유지하면서 밀도를 높이는 것을 목표로 하였습니다.
Canyon5 프로젝트는 LA의 비치우드 캐년 남쪽에 위치하여, 소형 부지 분양 조례 유형을 검토하면서 효율적인 평면과 밀도를 활용하면서 빛과 공기가 가득한 독특한 주택을 만들어냅니다. 최대 허용 덮개면적에서 시작하여, 외벽을 다양한 각도로 빗대어 개별 주택을 정의하고 태양 노출과 자연 환기 기회를 창출하는 방식으로 하나의 질량을 분할합니다.
초기 A 프레임 모양에서 시작된 이 볼륨들은 중심에서 확장하여 사용 가능한 평방 피트를 최대화하면서 각도 있는 종단 파사드를 유지합니다. 이를 통해 다른 소형 부지 분양 개발에서 빠진 단일 가정의 개성을 살릴 수 있습니다.
곡선 모양은 각도 있는 벽 보드와 패널화된 시스템을 통해 달성됩니다. 이는 간단한 프레임 전략입니다. 목조 프레임은 내부적으로 표현되어 전반적인 기하학적 모양이 집 안에서도 알아볼 수 있습니다. 차고로 사용되는 2대 차를 수용하는 1층은 삼나무로 코팅되어 있고, 가벼운 상층은 알루미늄 패널과 스토어 프론트 유리로 구성됩니다. 이러한 소재 선택은 자연적인 빛을 거실로 스며들게 하지만 인근 건물에 가까이 지을 때 필수적인 프라이버시를 유지합니다.
Canyon5
LOS ANGELES, UNITED STATES
Architects : Lorcan O’Herlihy Architects
Area : 10,000 ft²
Year : 2023




















from archdaily
'ARCHITECTURE > RESIDENTIAL' 카테고리의 다른 글
| 3개의 볼륨을 가진 암스테르담 주거공간[Oostenburg Housing Complex] - Space Encounters (0) | 2023.06.13 |
|---|---|
| 프랑스 넓은 야외 테라스를 가진 오각형 모양의 아파트[Near The Tree Apartment Building] - PETITDIDIERPRIOUX Architects (0) | 2023.05.24 |
| 열린 마당을 가진 주택[House with Hooked Multi Level Crossing] - ihrmk (1) | 2023.04.20 |
| 베트남 아이들의 놀이터 주택[Empty box House] - TAA DESIGN (0) | 2023.04.06 |
| 아르헨티나 독특한 벽돌 마감 발코니 주택[M5605 Housing] - Arqtipo (0) | 2023.02.06 |
