2023. 4. 6. 12:56ㆍARCHITECTURE/RESIDENTIAL
Empty box House - a playing ground of children in a small house in urban.
The project brings the quality of living space to a young family in a crowded urban area in Ho Chi Minh City - with a playing space, a studying space for children, a parent's workplace, a vegetable garden, etc. - with the house full of light, trees, natural ventilation.
The structure of the house is attached to the playground in front of each floor, and the inner space arrange into two parts, 1/3 of the rear area is a bedroom, toilet, and kitchen, 2/3 of the front house is a multifunctional playground, study place, with natural light and trees, interconnected area.
The "Empty Box" contains a playing ground filled with nature such as light, trees, and wind. The method of raising and lowering the floor creates staggered floors and every corner of the house is connected view with a big green tree. Playing spaces of the children connect to the parents' workspace and bedroom, the atmosphere filled with sunlight and birdsong. Hollow iron floor material helps light and wind easy ventilation from the roof to the ground floor.
Raw materials feel with material solutions to maximize the construction cost of the house.
The Empty Box House is a design solution with the desire to improve the "quality of life" for small houses in crowded urban areas.
빈 박스 하우스 - 도시 속 작은 집에서 아이들의 놀이터
이 프로젝트는 호치민시의 혼잡한 도시 지역에 사는 젊은 가족들에게 생활 공간의 질을 향상시킵니다. 놀이 공간, 아이들을 위한 공부 공간, 부모님의 작업 공간, 야채 정원 등을 갖춘 밝고 나무가 우거진 집으로 - 천연 환기를 갖춘 집입니다.
집의 구조는 각 층 앞에 놀이터에 부착되어 있으며, 내부 공간은 뒷부분의 1/3이 침실, 화장실 및 부엌이고, 앞쪽 2/3은 천연 조명과 나무가 있는 다기능 놀이터와 공부 공간으로 구성되어 있으며, 서로 연결된 구역입니다."빈 박스"에는 빛, 나무, 바람과 같은 자연이 가득한 놀이터가 있습니다. 바닥을 올리고 내리는 방식으로 단계적인 층을 만들어 집의 모든 구석이 큰 녹색 나무와 연결되어 있습니다. 아이들의 놀이 공간은 부모님의 작업 공간과 침실과 연결되어 있으며, 태양과 새소리가 가득한 분위기입니다. 중공 철 바닥재는 지붕에서 1층까지 쉽게 환기되도록 도와줍니다.
건설 비용을 극대화하기 위한 재료 솔루션과 함께 원자재를 강조합니다.
빈 박스 하우스는 혼잡한 도시 지역에서 작은 집의 "삶의 질"을 향상시키기 위한 디자인 솔루션입니다.
Empty Box House
VIETNAM
Architects : TAA DESIGN
Area : 180 ㎡
Year : 2022


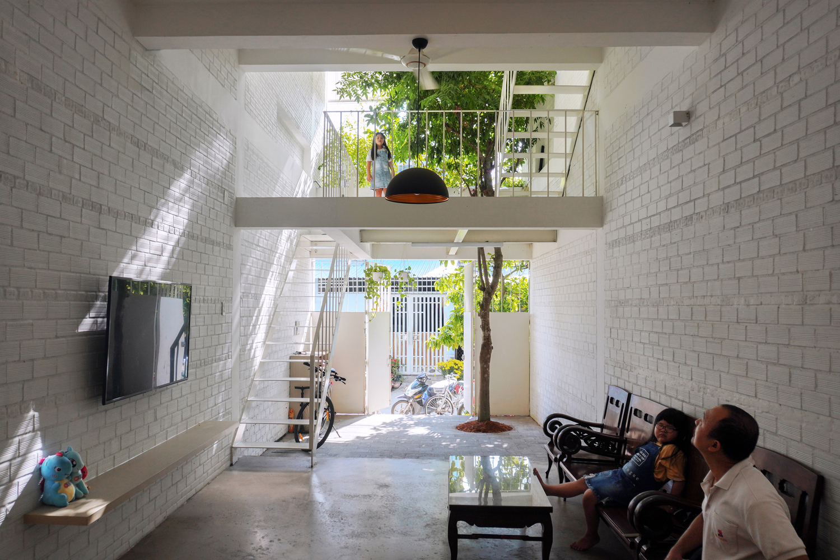
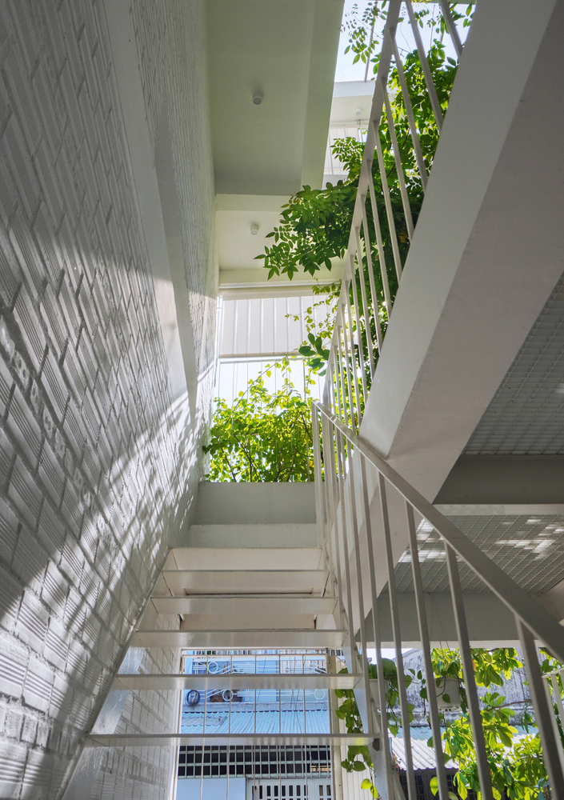
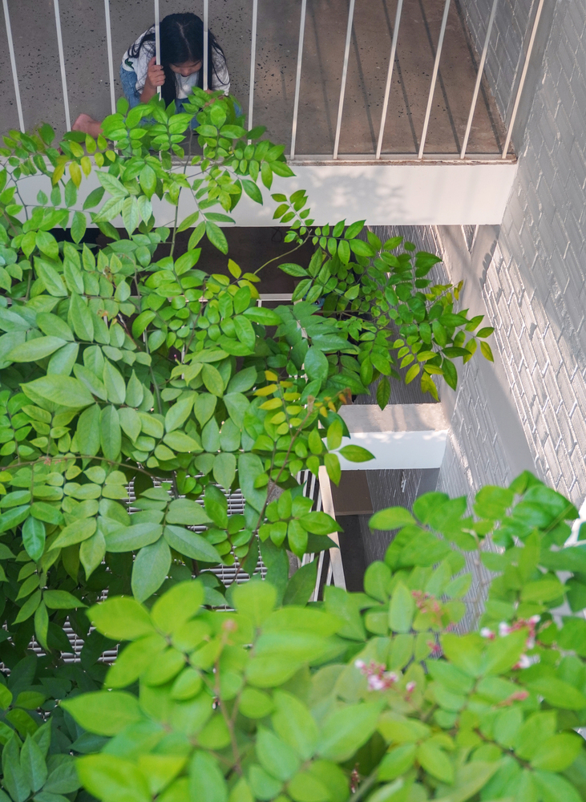
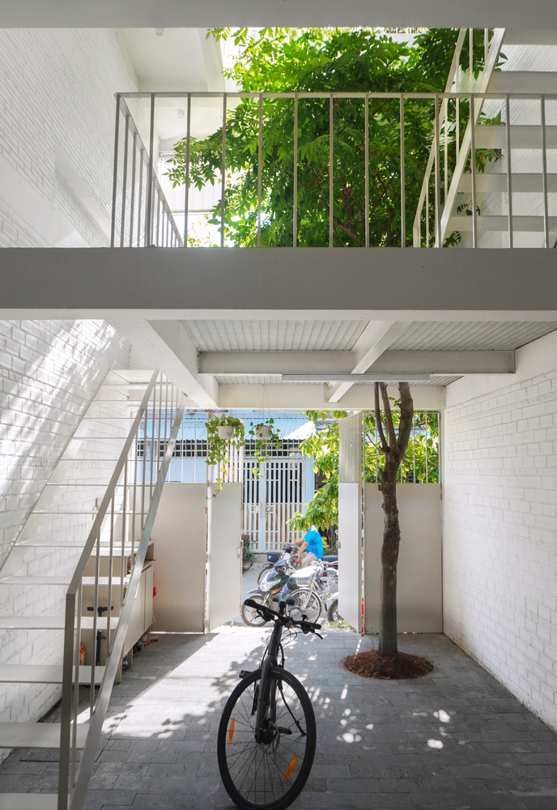




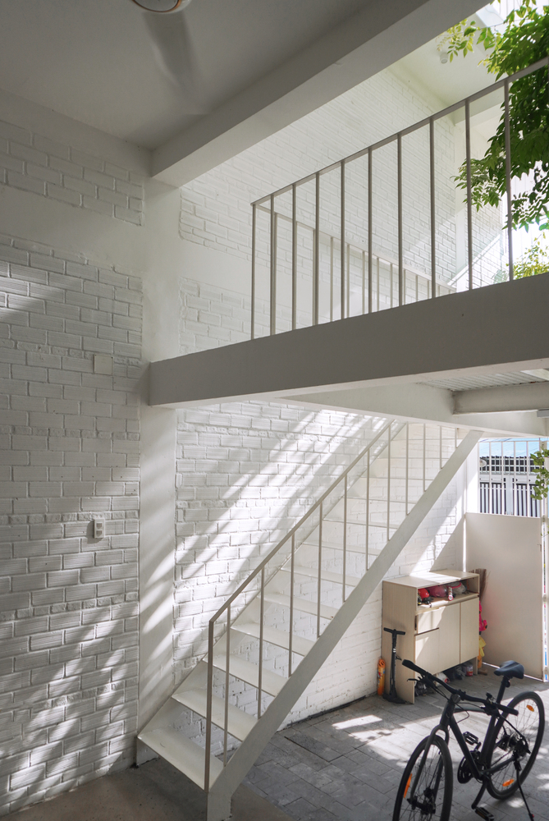



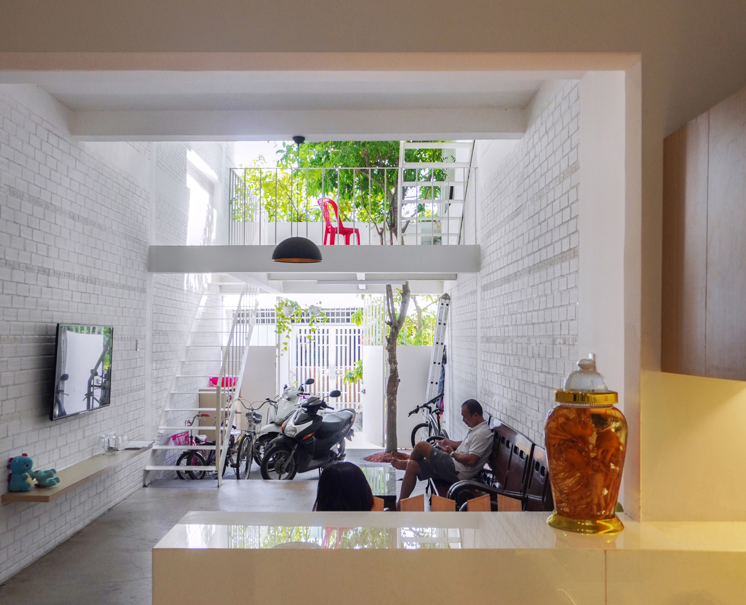





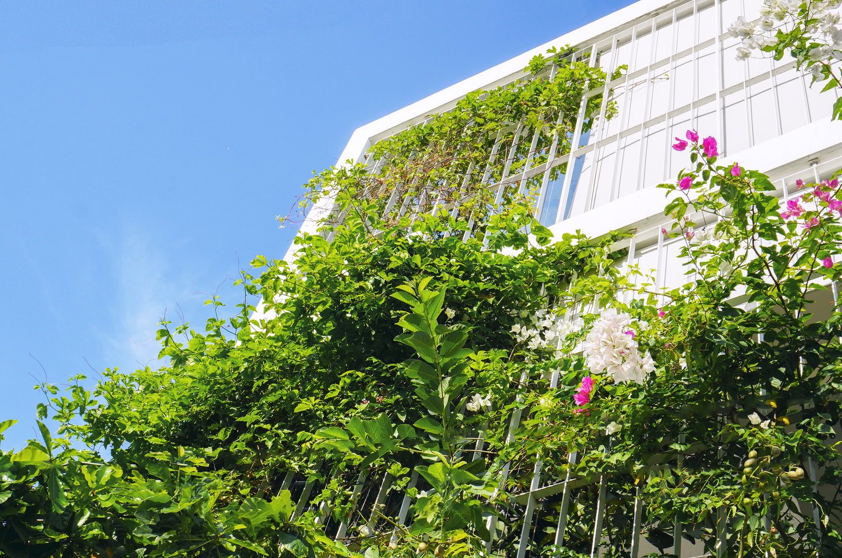

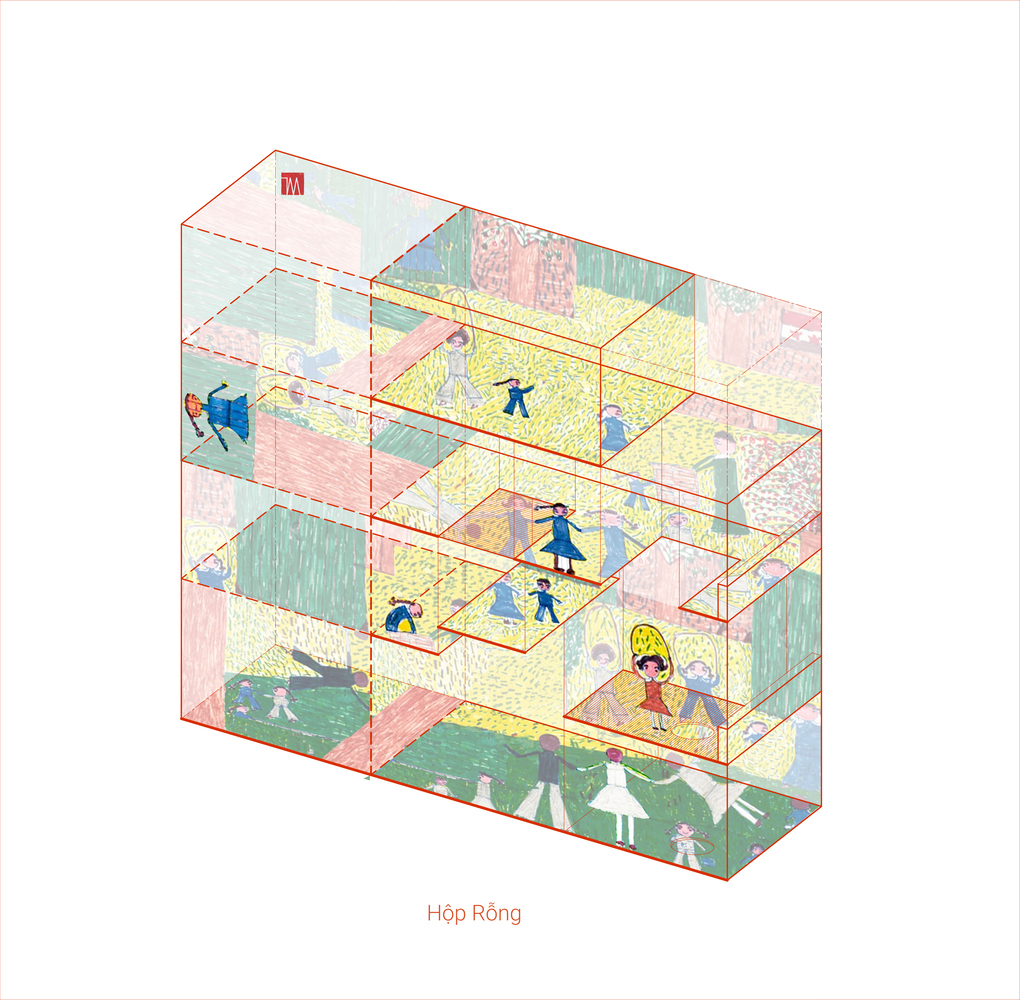
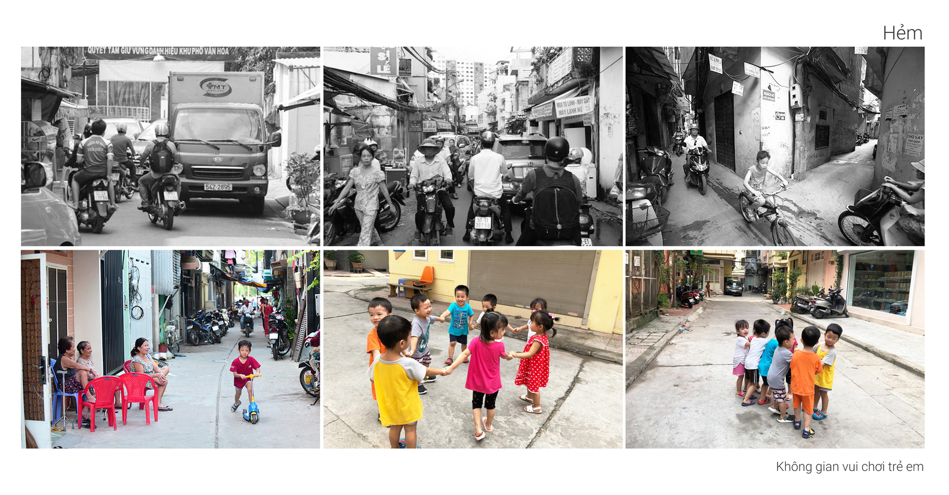




from archdaily
'ARCHITECTURE > RESIDENTIAL' 카테고리의 다른 글
| LA 빛과 공기가 가득한 주택[Canyon5] - Lorcan O’Herlihy Architects (0) | 2023.05.15 |
|---|---|
| 열린 마당을 가진 주택[House with Hooked Multi Level Crossing] - ihrmk (1) | 2023.04.20 |
| 아르헨티나 독특한 벽돌 마감 발코니 주택[M5605 Housing] - Arqtipo (0) | 2023.02.06 |
| 도쿄 만화 작가의 집[A Japanese Manga Artist’s House] - Tan Yamanouchi & AWGL (0) | 2023.01.15 |
| 스위스 넓은 조경과 안뜰을 가진 아파트[Ried B Monarch Apartments] - HILDEBRAND (0) | 2023.01.05 |
