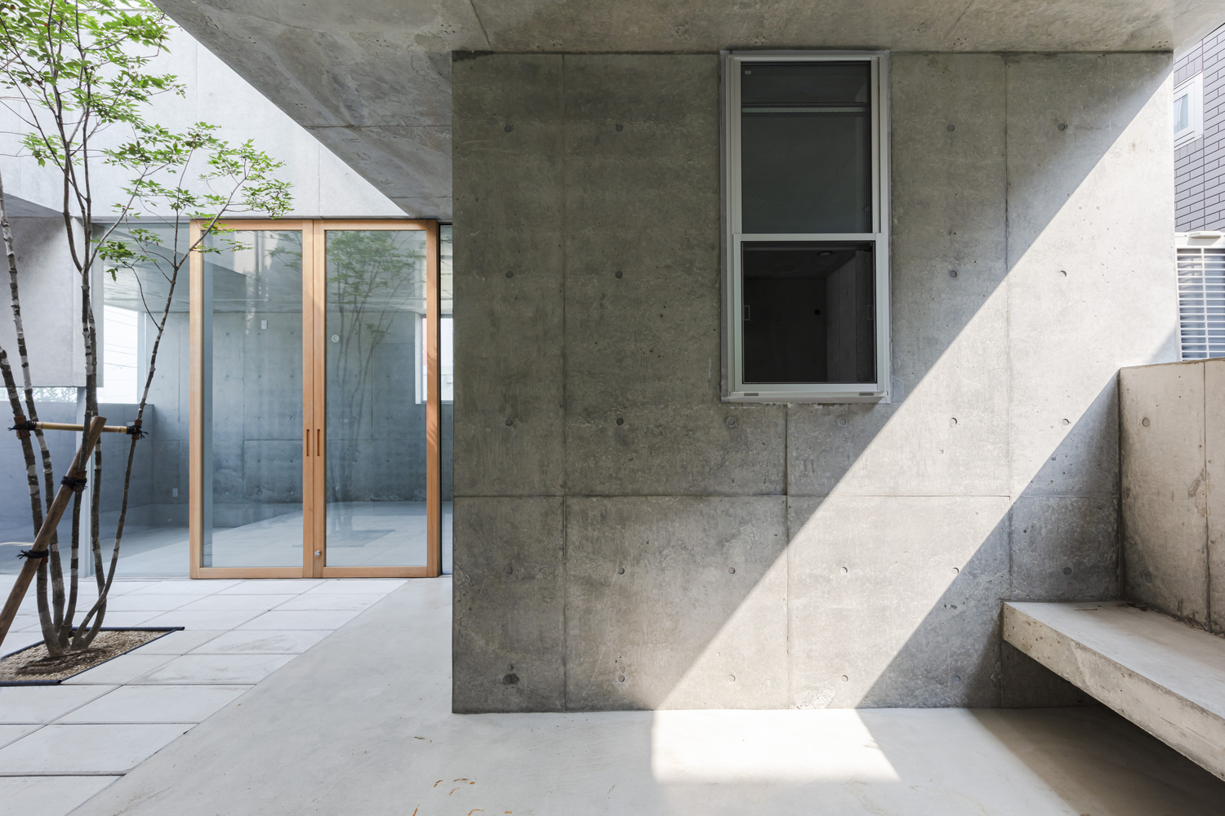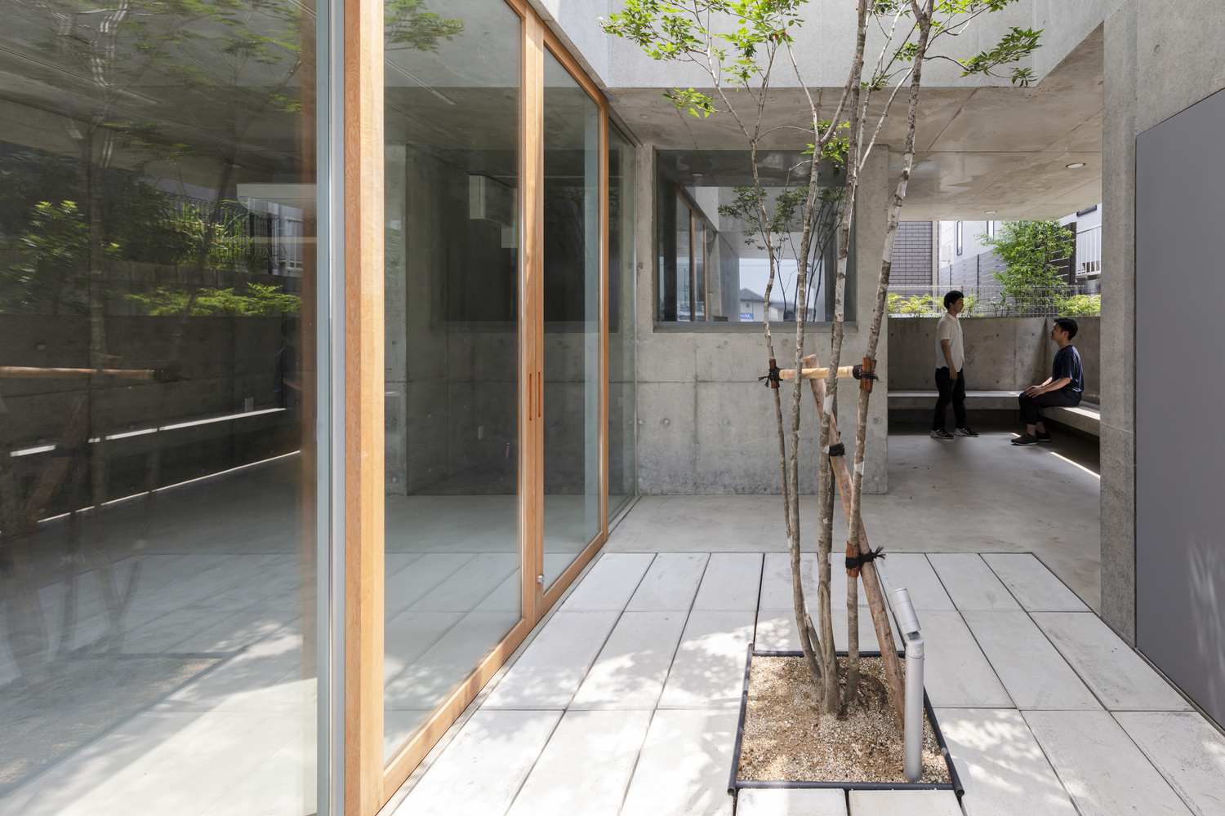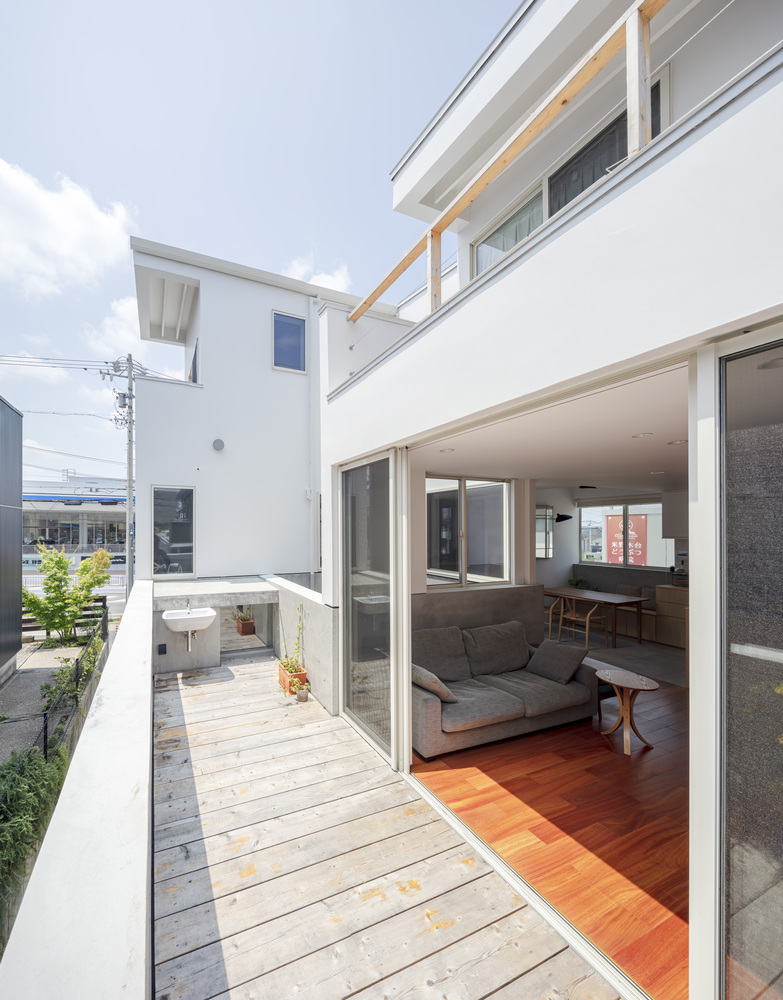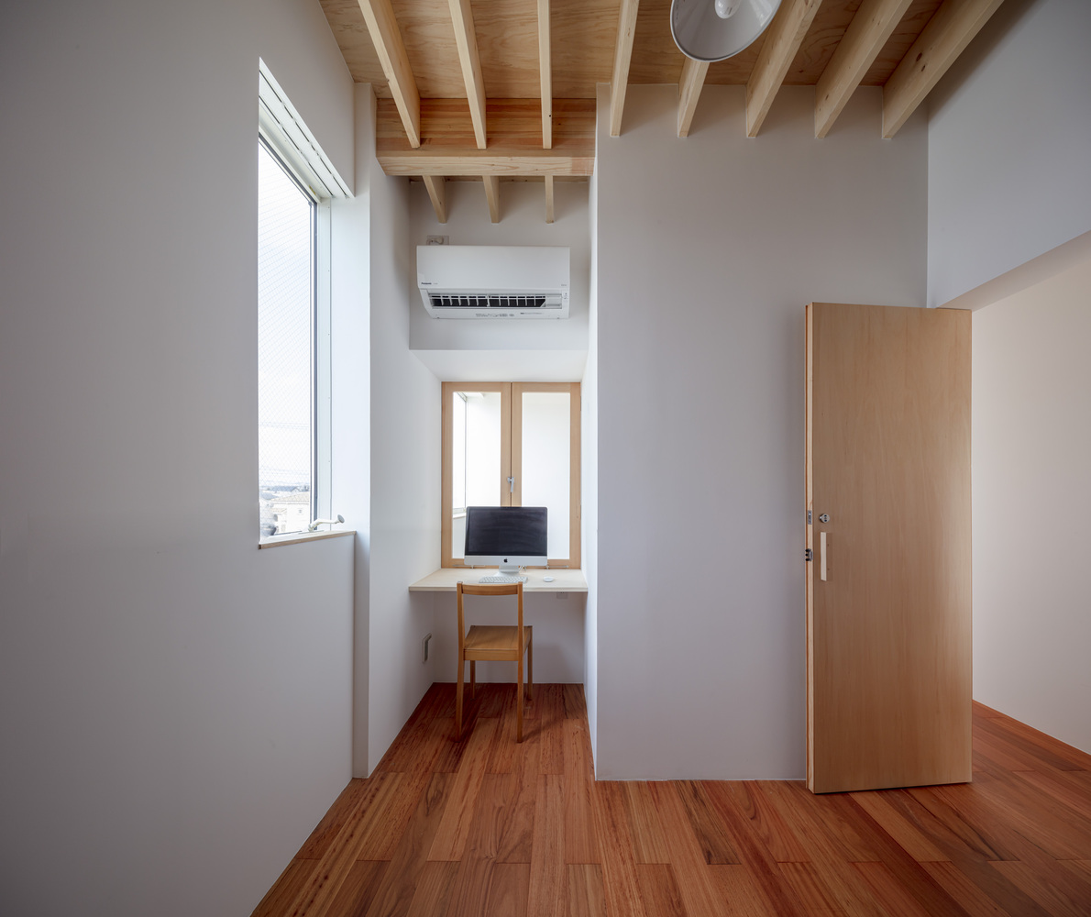2023. 4. 20. 16:39ㆍARCHITECTURE/RESIDENTIAL
Visible or not visible - This is a house for a couple and their children on a corner of a residential zone in Miyoshi City, Aichi. The front road of the house is used by the people of the community as a space where neighbors enjoy their daily chat and children’s playground. The adjacent plot is a parking space for the neighboring apartment building. Considering the environment surrounding the house where one could constantly feel the presence of someone or being watched, we usually close ourselves inside the house. Instead, we tried to create a house with a hook-shaped open space that crosses laterally and vertically to form visible and invisible surfaces, where we could keep an adequate distance and connection with the surroundings.
Stepped Alley and Crossing Bridge - The corner site is around twice the size of that compared to the surrounding houses, and we decided to avoid giving an oppressive feel and meeting the eye of our neighbors. Consequently, we embedded a half-story of the 1st floor underground, arranging two building masses and an open space under a single roof, of which the height is 1.5 stories above ground.
The open spaces: dining kitchen space on the same level as the front road, a two-story atrium living space below the grand stairs, roofed terrace spaces on the north side of the dining space and on the south side of the living space, become a hook-shaped (Z-shaped) alley space which half of the alley is interior while the other half is outside space. We arranged two building masses diagonally, a southwestern block of sanitary spaces on the 1st floor and a northeastern block of the master bedroom and 2nd-floor playroom (future children’s room), and built a bridge between the two masses that accesses the playroom. At the same time, the bridge crosses over the open alley.
We came to think that the comfortable distance between the kitchen and living spaces, passings on the bridge, relaxing on the grand stairs, and natural light and wind coming from the two terraces created by the lateral and vertical layering and crossings of the hook-shaped circulation can change the open space to an active “stepped alley” from what used to be just a leftover space between the two masses. The central “stepped alley” that acquired vague visibility and connection to its depth became an invisible “back street” from the city while becoming a “main street” between the two building masses inside the house. We expected that it would become an intermediate area that shows a bilateral character according to one’s standing point.
보이거나 보이지 않거나 - 이 집은 아이치현 미요시시의 주택지 구역 모퉁이에 부부와 아이들을 위한 집입니다. 집 앞 도로는 이웃들이 일상적인 대화와 어린이 놀이터로 이용하는 지역 공간으로 사용됩니다. 인접한 토지는 이웃 아파트 건물의 주차 공간입니다. 집 주변 환경에서는 늘 누군가의 존재를 느끼거나 감시받는 느낌을 받기 때문에 우리는 보통 집 안으로 자신을 닫습니다. 그 대신에, 가로와 세로로 교차하는 갈고리 모양의 개방적인 공간을 만들어, 적절한 거리와 주변환경과의 연결성을 유지할 수 있는 집을 만들고자 했습니다.
계단식 골목과 건널목 - 모퉁이의 부지는 주변 주택과 비교하여 대략 2배 크기이며, 우리는 압박감을 느끼지 않고 이웃들의 시선을 피하기 위해 노력했습니다. 따라서 지하 1층에 반 층만을 남겨두고, 2개의 건축 덩어리와 개방적인 공간을 하나의 지붕 아래에 배치하여 만들었으며, 그 높이는 지상에서 1.5층입니다.
개방적인 공간으로는, 도로와 같은 높이에 위치한 다이닝 키친 공간, 대형 계단 아래에 위치한 2층 짜리 아트리움 거실 공간, 다이닝 공간 북쪽과 거실 공간 남쪽에 지붕이 있는 테라스 공간이 포함됩니다. 이러한 공간들은 반은 실내이고 반은 실외인 "갈고리 모양"의 골목 공간을 형성합니다. 우리는 1층의 위생 공간과 동쪽쪽에 위치한 주인 침실과 2층에 아이들을 위한 놀이방(미래의 어린이 방)을 대각선으로 배치하고, 두 개의 건축 덩어리 사이에 건널목을 건설하여 놀이방에 접근할 수 있도록 했습니다. 동시에, 이 건널목은 개방적인 골목 위를 건너가도록 설계되었습니다.
우리는 주방과 거실 공간 사이의 편안한 거리, 다리를 건너는 통로, 대형 계단에서의 휴식, 그리고 훅 모양의 이동로의 측면과 수직적인 층위와 교차로부터 비롯된 두 개의 테라스로부터의 자연적인 빛과 바람이, 이전에는 두 건물 사이의 쓰이지 않는 공간에 불과했던 것을 활기찬 "단계별 골목"으로 바꿀 수 있다고 생각하게 되었습니다. 깊이에 대한 애매한 가시성과 연결성을 습득한 중앙의 "단계별 골목"은 시내로부터 보이지 않는 "뒷골목"이 되면서, 집 안의 두 건물 집합체 사이의 "메인 거리"가 되었습니다. 우리는 그것이 사람의 위치에 따라 양면적인 성격을 보여주는 중간 지대가 될 것으로 기대했습니다.
House with Hooked Multi Level Crossing
MIYOSHI, JAPAN
Architects : ihrmk
Area : 104 ㎡
Year : 2019






















from archdaily
'ARCHITECTURE > RESIDENTIAL' 카테고리의 다른 글
| 프랑스 넓은 야외 테라스를 가진 오각형 모양의 아파트[Near The Tree Apartment Building] - PETITDIDIERPRIOUX Architects (0) | 2023.05.24 |
|---|---|
| LA 빛과 공기가 가득한 주택[Canyon5] - Lorcan O’Herlihy Architects (0) | 2023.05.15 |
| 베트남 아이들의 놀이터 주택[Empty box House] - TAA DESIGN (0) | 2023.04.06 |
| 아르헨티나 독특한 벽돌 마감 발코니 주택[M5605 Housing] - Arqtipo (0) | 2023.02.06 |
| 도쿄 만화 작가의 집[A Japanese Manga Artist’s House] - Tan Yamanouchi & AWGL (0) | 2023.01.15 |
