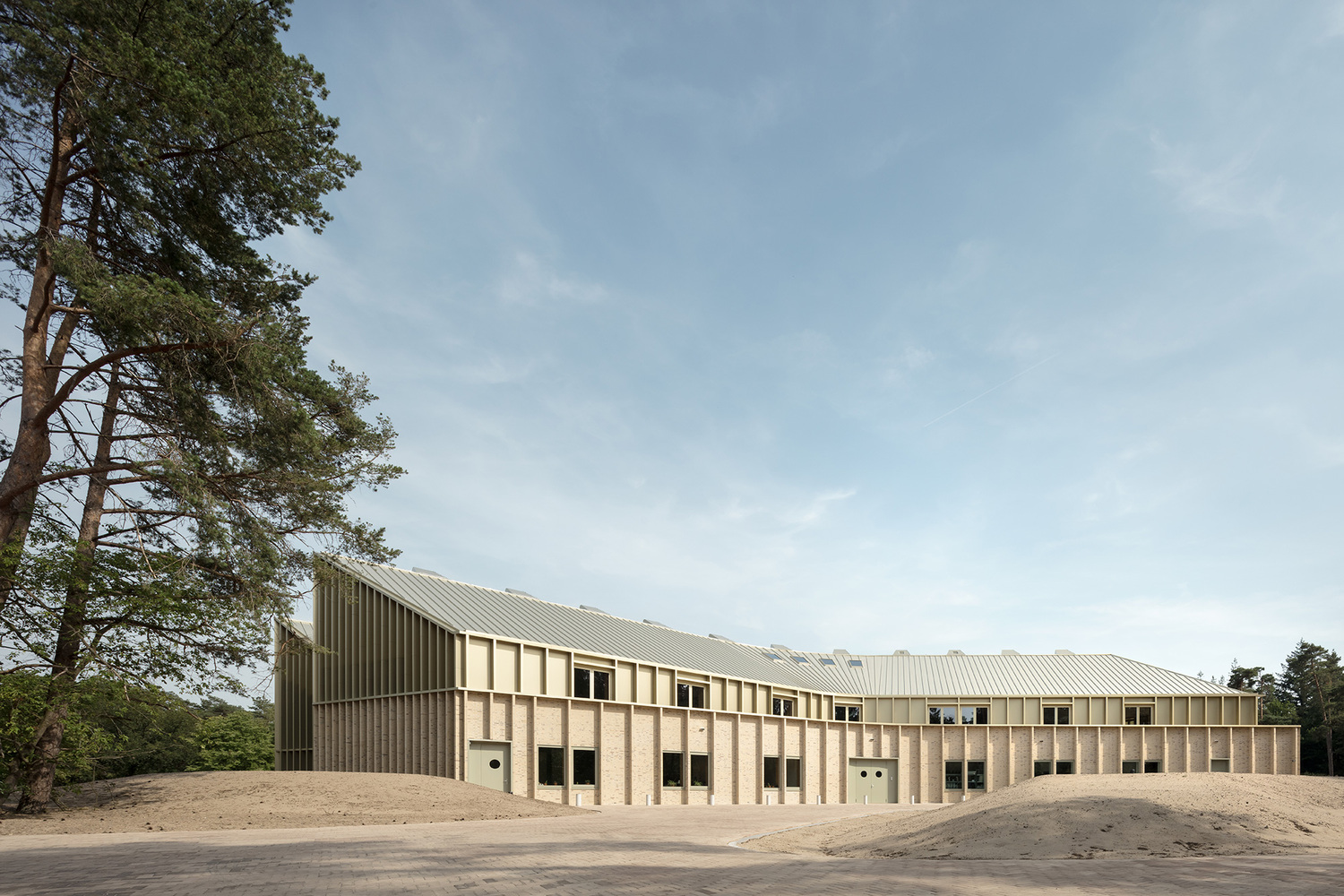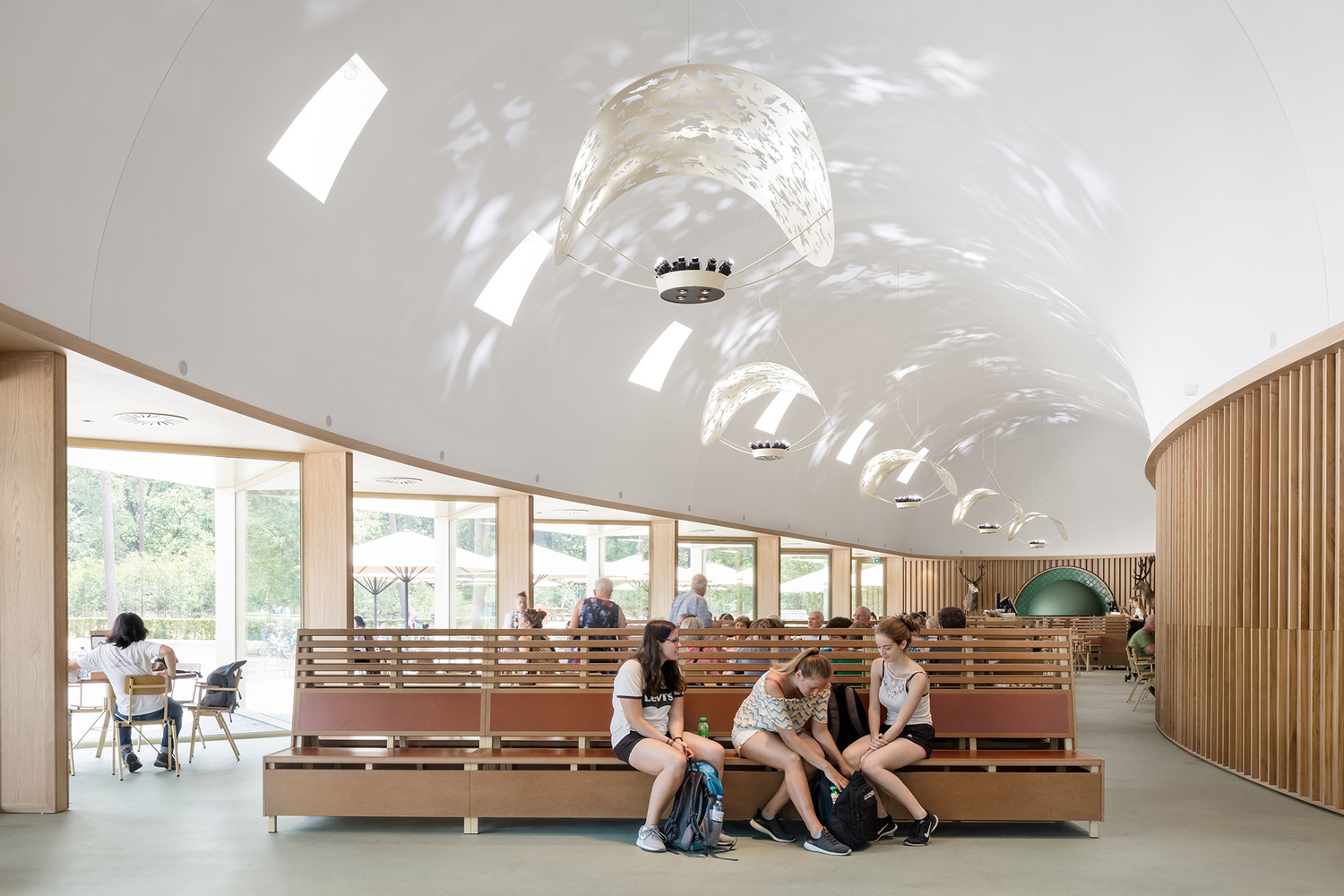2021. 9. 12. 16:20ㆍARCHITECTURE/CULTURE

5,400헥타르의 자연보호구역, Hoge Veluwe 국립공원 숲 한 가운데에 있는 파크파빌리온은 시골집을 연상시킨다. 나무사이로 독특한 이중지붕이 있는 건물의 형태가 보이고, 내부는 특이한 곡선형태의 실내공간을 갖추고있다.
The pavilion has a restaurant, a park shop and accommodates education and reception areas. In the elongated and curved central space – with a crackling fire at one end on cold days – visitors can admire the light projections on the vaulted ceiling. The new building is a striking landmark in the middle of the forest and is an ideal base for a day out in the Hoge Veluwe. A key point of departure for the architects was that the entire building must form an integral part of the landscape and the park experience. This is not only reflected in the design itself, but also in the collaboration with lighting specialists and interior designers. The entire building reflects the direct connection with the surrounding natural landscape of the Hoge Veluwe.
The Hoge Veluwe National Park is not only a 5,400-hectare nature reserve but also the home of the Sint Hubertus hunting lodge (Berlage) and the Kröller-Müller Museum (Van de Velde / Quist). Visitors can enjoy nature, art, and architecture. The Park Pavilion is set in an open space in the heart of the park and is reminiscent of a country house. When approached from the narrow end, the building’s silhouette with its distinctive double roof can be seen between the trees from a long-distance away. Behind this, the building evolves into an unusual, curved form, with a more intimate scale.
A large glass façade over the entire length presents a magnificent view of the splendid surroundings and, due to its low eaves, it is here that the large building is modest and on a human scale. The central space extends along the glass wall, a large “lounge” with a stylish, central staircase and, at the end, the large hearth. Here, under the imposing, arched ceiling, are the information desk, the park gift shop and the restaurant. The visitor is guided through the building in a naturally intuitive way. On the woodland side of the building the façade itself is more enclosed, but the large balcony commands a splendid view of the forest edge. The Park Pavilion is a welcoming, intimate place where, after a long walk, visitors can relax in the restaurant, enjoy a drink in a sitting area, or rest in the sun with a view of the surrounding nature.
Like the building itself, the interior forms an alliance with the surrounding landscape. Visitors entering the high space with curved walls will be surprised at how the glass wall presents an ever-changing view of the Veluwe. Above their heads, the vaulted ceiling extends over the entire length of the space. Nine chandeliers project a magical pattern on the ceiling. This light installation, designed by Beersnielsen lighting designers, is based on an algorithm of the sun shining through the leaves – an example of biophilic design. The shadow patterns draw nature into the building and form a connection between the physical and the virtual world.
“A place where you feel at home” – that was an important point of departure for the interior design. The architects responded by designing intimate recesses in the glass façade and, on the short side of the building − a large fireplace with comfortable chairs. The free-standing interior elements were designed in close collaboration with Vos Interieur. These, too, reflect the surrounding nature, for example by using rough, but rich, natural materials such as leather and oak, materials that only increase in beauty with the passing of time and even enhance the building’s distinguished character. For the restaurant, Vos Interieur designed tables and wooden benches with service units at the ends of the benches. Each bench consists of three segments that can also be assembled in a different configuration. Piet Hein Eek was responsible for the design of the individual chairs and Bolidt, together with the architects, for a new type of poured floor with richly-nuanced colours.

Park Pavilion The Hoge Veluwe National Park
Otterlo, Netherlands
Architects : De Zwarte Hond, MONADNOC
Area : 3,360㎡
Year : 2019


















from archdaily
'ARCHITECTURE > CULTURE' 카테고리의 다른 글
| 두바이 엑스포 2020 브라질관[Brazilian Pavilion Expo Dubai 2020] - MMBB Arquitetos + Ben-Avid + JPG.ARQ (0) | 2022.02.04 |
|---|---|
| 체코 파빌리온 리노베이션[Exhibition Centre Pavilon Z] - A8000 (0) | 2022.01.10 |
| 하늘에서 떨어진 책 형상의 서점[Chengdu Xinglong Lake CITIC Bookstore] - MUDA-Architects (0) | 2021.11.09 |
| 두 얼굴의 갤러리[Bridge Gallery]-Atlier Lai (0) | 2021.07.27 |
| 더 폴리곤[Polygon Gallery]-Patkau Architects (0) | 2021.07.27 |
