2021. 12. 24. 10:59ㆍARCHITECTURE/RESIDENTIAL
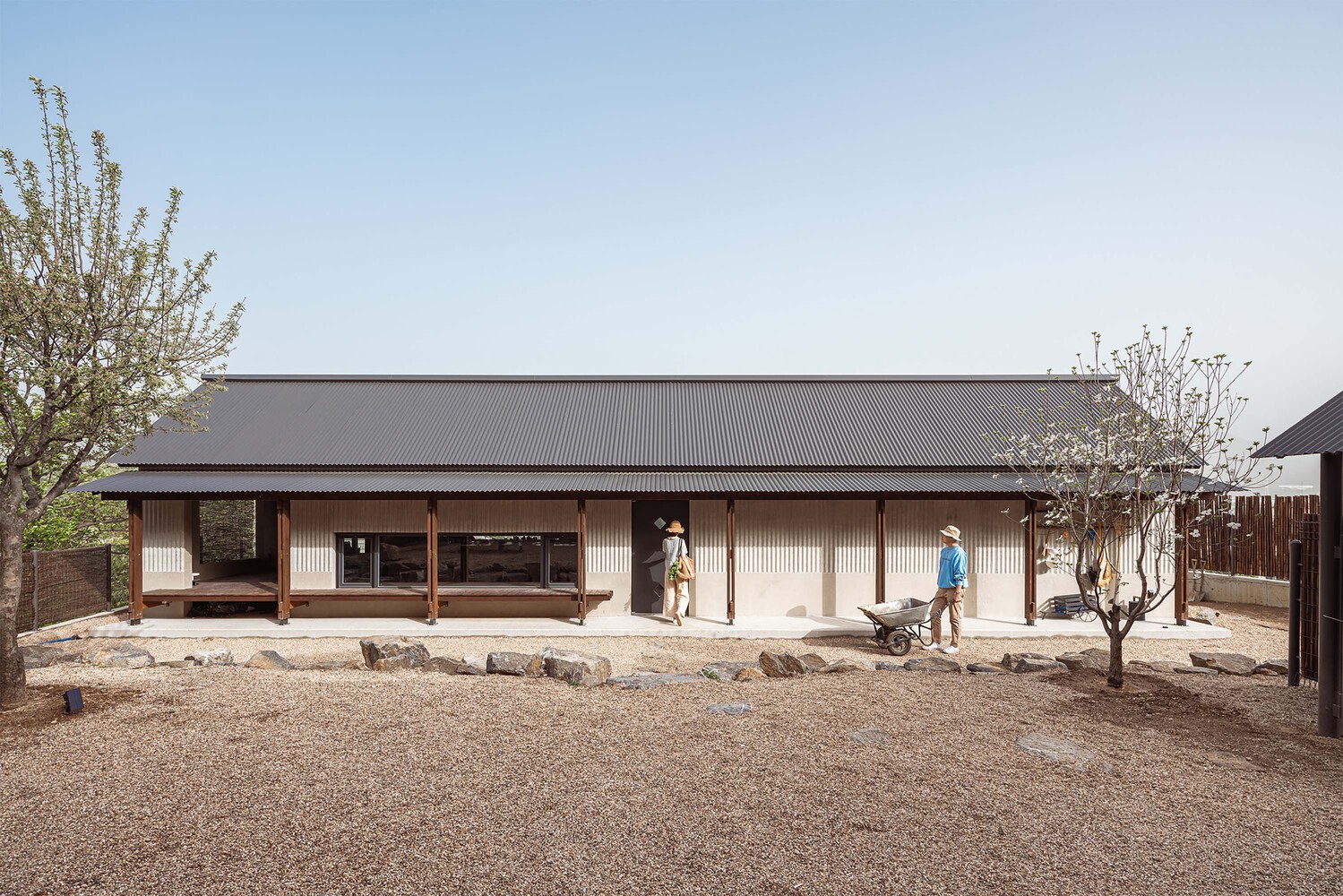
주말에 조용히 가족들과 쉴 수 있는 집.
산과 조용한 마을의 전망을 즐길 수 있는 집을 설계하고자 하였다.
주말주택의 특징을 살리기위해 집의 편리한 기능을 줄이고 여가와 휴식을 위한 공간을 극대화.
모던한 소재로 편안한 집의 형태와 공간을 재해석한 집.
Bugok Friday House is located in the suburbs about 15 minutes by car from the border of Seoul. 20-30 years ago, it was a resort area for a weekend outing of Seoulites, but now it has become a residential area for people who want to enjoy the quiet rural atmosphere. The site is surrounded by panoramic ridges of Bukhansan mountain, where several peaks are connected and a stream flows along abandoned train tracks in front of the site.
The family of the client living in Seoul, wanted to build a house where they could come and rest quietly on weekends. Our goal was to design a house where we could enjoy both indoor and outdoor views of the stunning mountains and a quiet village.
Inspired by the panoramic view, we started by placing a house of straight mass along the view. The overall design of the house is inspired by the simple shape of 'hanok', a traditional Korean house built with a simple combination of sloping roof and walls. On a narrow and long plane of 18m by 4m, all spaces including dining room, shower room, bedroom are arranged in a row along the view. It helps family take a quiet rest looking at the scenery wherever they are.
Totalling 80 square meters of the building, of which about 23 square meters is an ‘semi-outdoor space’, an outdoor space covered with a roof, such as Daecheong-maru and Toen-maru. Maru refers to wooden floor balconies and terraces of traditional Korean architecture. They are used as a space to communicate with family members or to enjoy the view. In order to cope with the hot and rainy summer climate in Korea, an empty space is in between the floor and the ground to make cool wind pass through.
The extra overhang roof supported by a separate wooden structure protect rooms from direct hot sunlight in summer. The overhang depth of roof was adjusted to allow winter sunlight to heat internal living areas. Indoor spaces are gently illuminated by the indirect sunlight reflected in the yard covered with bright sand. The corrugated steel panel used for the roof was also used for the formwork of the exposed concrete wall to create a contrast between the patterns of incised and embossed. The depth of the shadow on the stripes created by the sunlight makes us vaguely recognize the passage of time of the day.
The landscaping within the site is minimized to get visitors focus on the surrounding scenery. Flower trees were planted outside the window, only in the place where the eye could reach, as a ‘view target’. Through the window, families can see the change of seasons by a total of 5 flower trees with different flowering time, such as apple trees blooming in April, lilacs in May, mountain ashes in June. The dining room, also used as the kitchen, has a level difference on the floor on each side. It helps people who cook standing up communicate comfortably at the same eye level with people who eat sitting at the chair.
‘Bugok’ is the name of the area where the site is located, and ‘Friday’ is derived from the name of the native in the novel Robinson Crusoe. In order to enhance features of the weekend house, we reduced the convenient functions of home and maximized the space for leisure and relaxation. These days, more people want to build a house in a beautiful place and have a quiet relaxing life, just like the experience you can have in a ‘Jeong-ja’, a Korean traditional arbour. Bugok Friday is a house of reinterpreted shape and space of the relaxing house with modern materials.
Park Bugok Friday House
Yangju-si, South Korea
Architects : TRU Architects
Year : 2021
Area : 81㎡


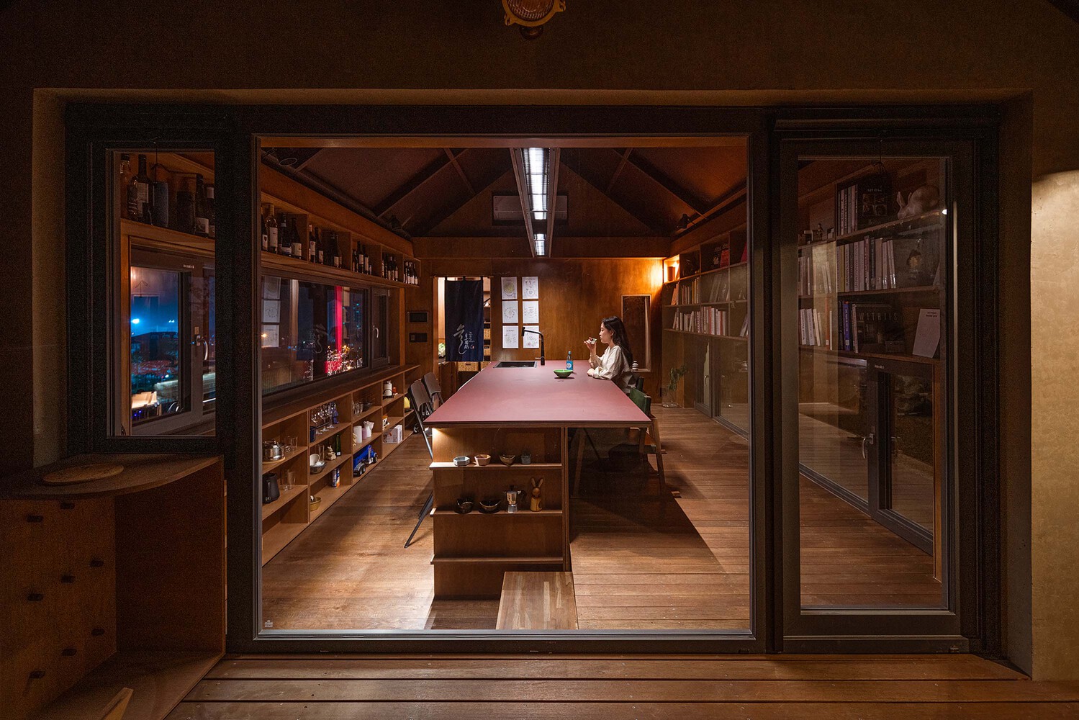






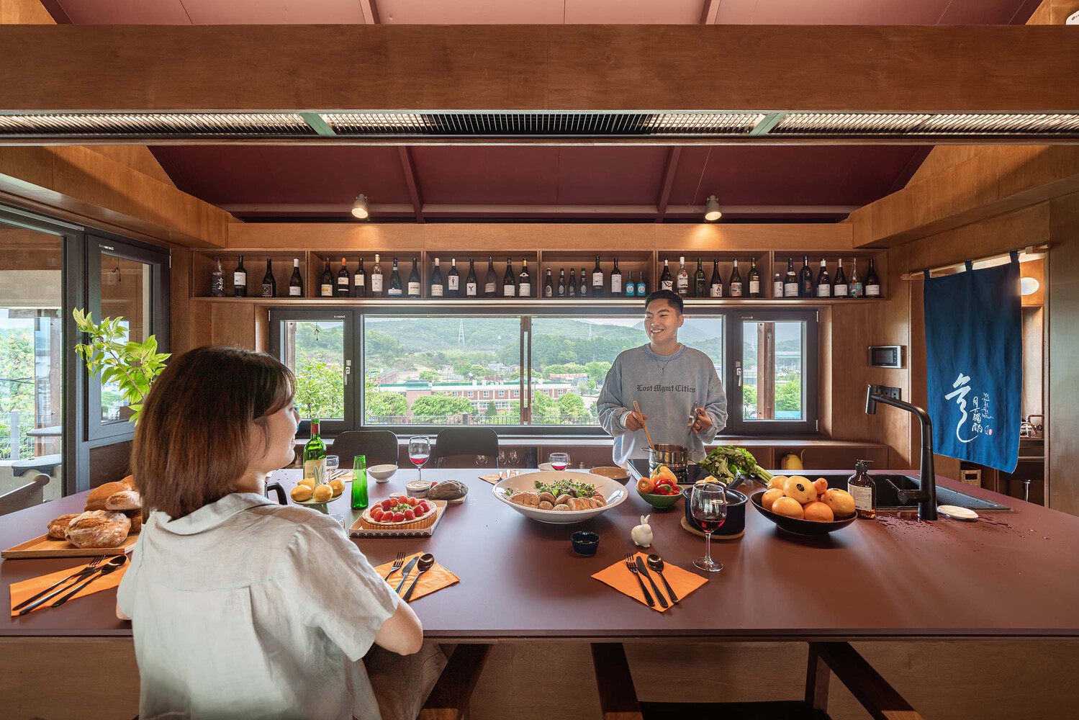

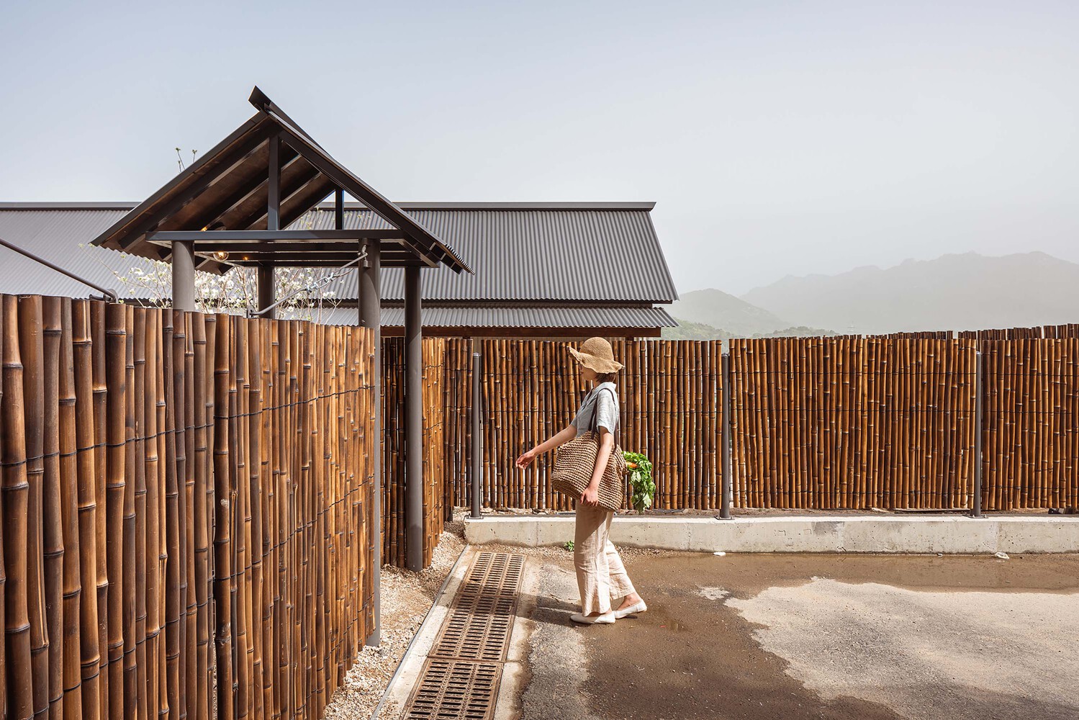
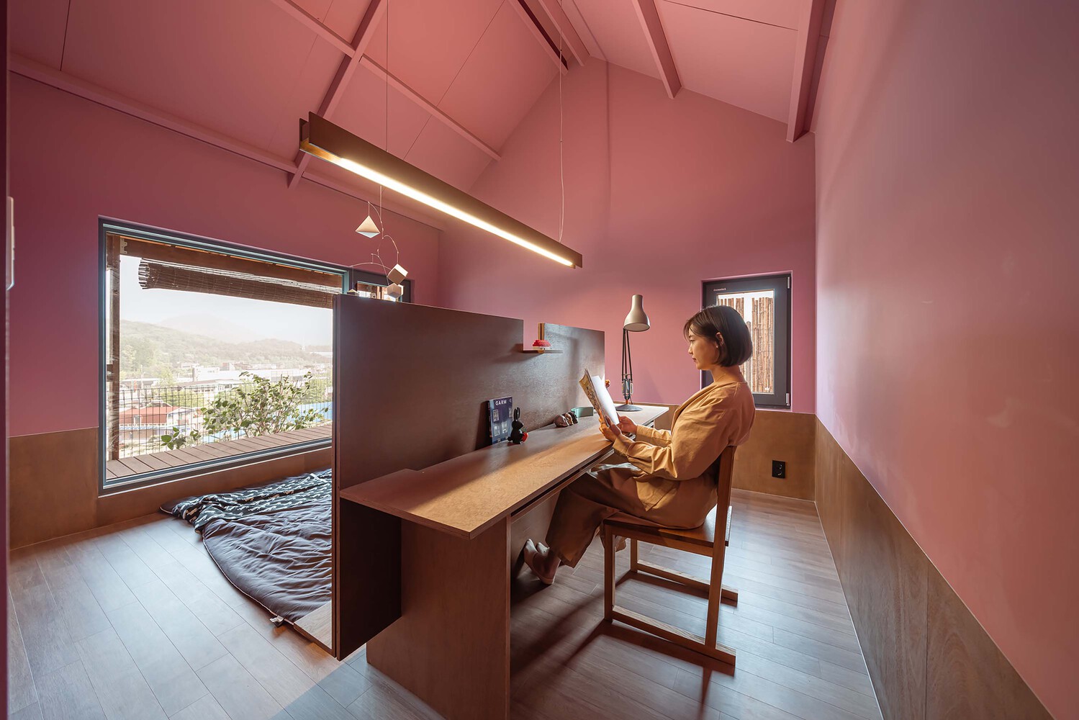
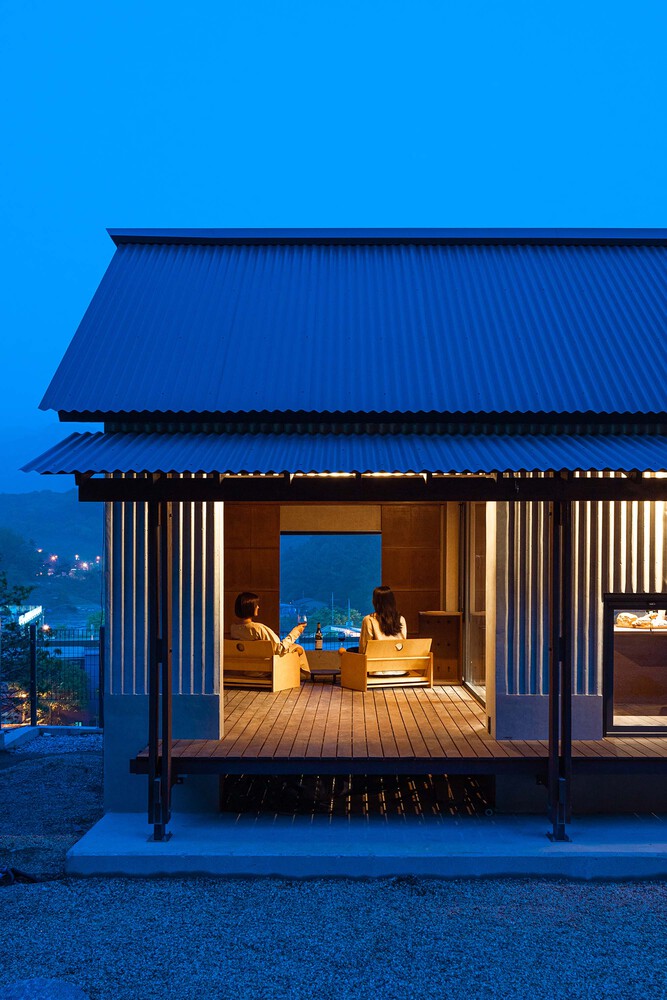





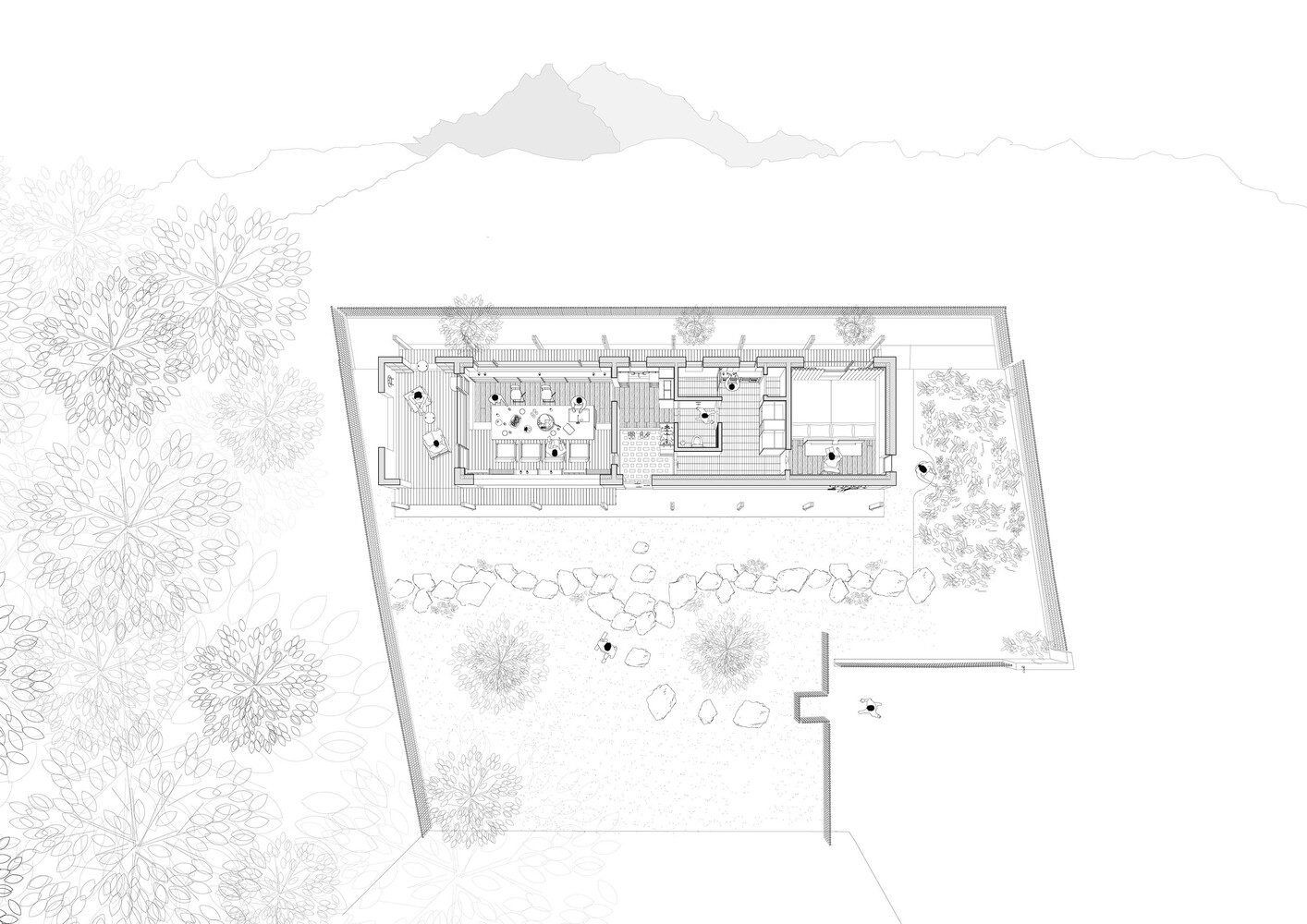
from. archdaily
'ARCHITECTURE > RESIDENTIAL' 카테고리의 다른 글
| 붉은 안뜰을 가진 복합주거 [fein 1 Central] - HQ Architects (0) | 2022.01.14 |
|---|---|
| 프레임사이 숲과 계곡이 보이는 집[Patio House] - studioNOLET (0) | 2022.01.11 |
| 하얀 정면을 갖고 4개 단위로 나누어진 상가주택 [Curtain Call Apartments] - Todot Architects and Partners (0) | 2021.12.02 |
| 도심 경계면 DA공간을 활용한 주거[HANEGI PLUS House] - Furuya Design Architecture Office (0) | 2021.11.18 |
| 맥시코시티 집합주거[Tepic 22] - tallerdea (0) | 2021.07.22 |
