2022. 6. 22. 16:58ㆍARCHITECTURE/RESIDENTIAL
project was planned for a single-family house on a site where there is a height difference.
In order to design a site, that is separated by a difference in height, as seamless as possible, we planned a garage at the low position of the site and the house at the high position, and then connected them by one of the large roofs.
The 19m large roof gently covers all of the site and connects inside and outside. Moreover, it makes an attractive three-dimensional space that makes the majority of the height difference.
The three-dimensional space will create a comfortable home where the family can become one under one roof.
Nangou House
KOKA, JAPAN
Architects : Hearth Architects
Area : 109 ㎡
Year : 2021
Photographs : Yuta Yamada


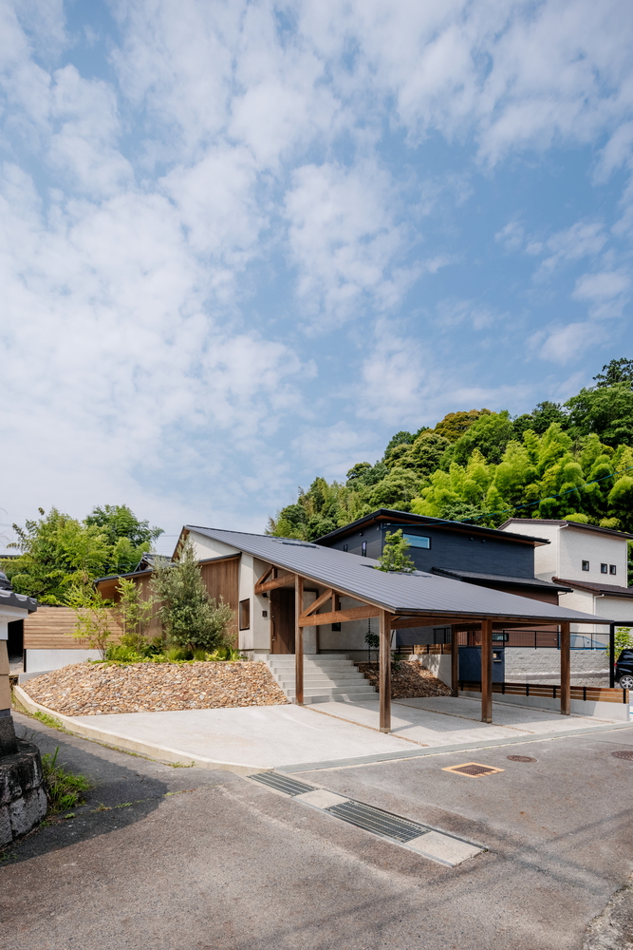



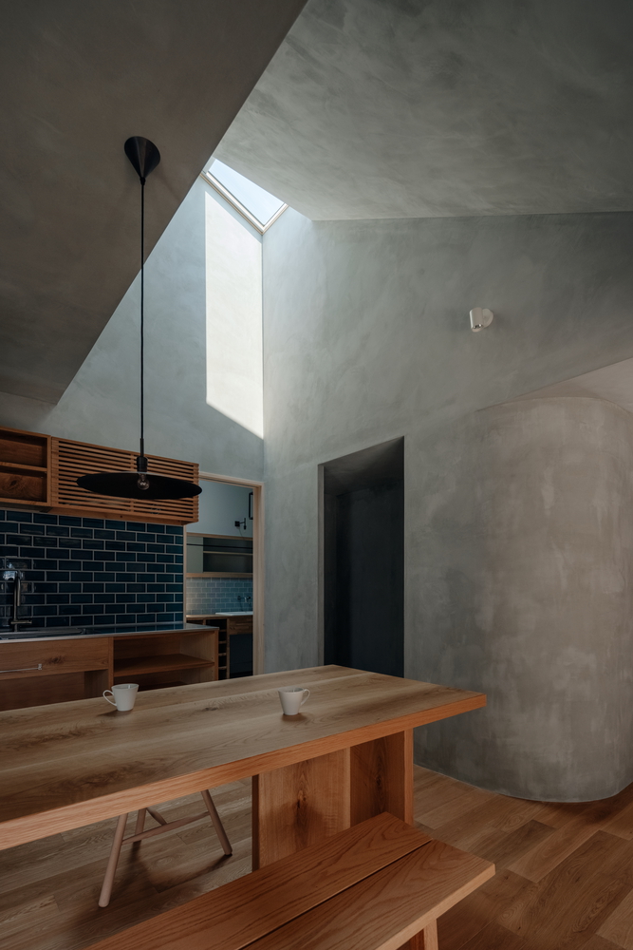


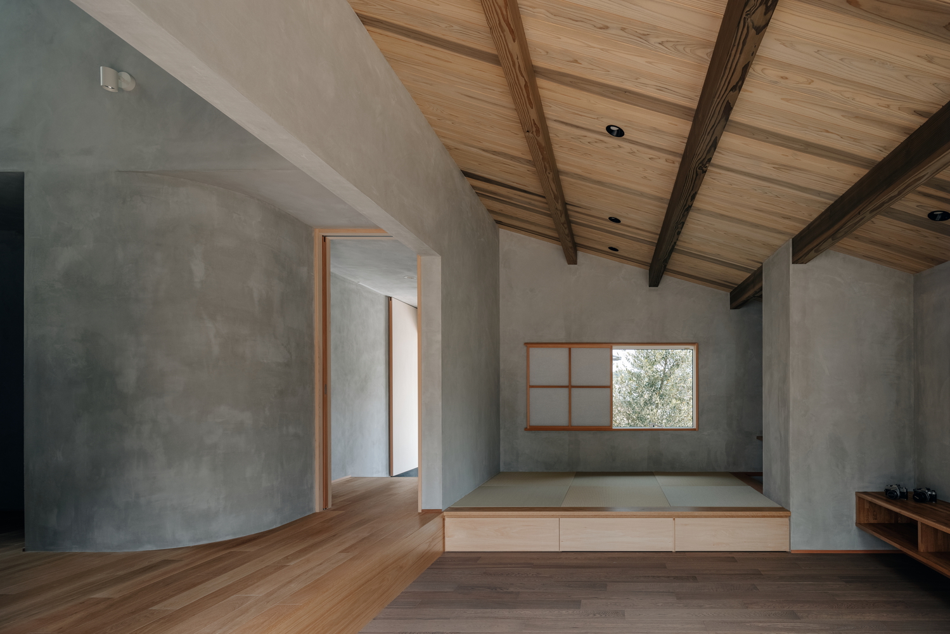

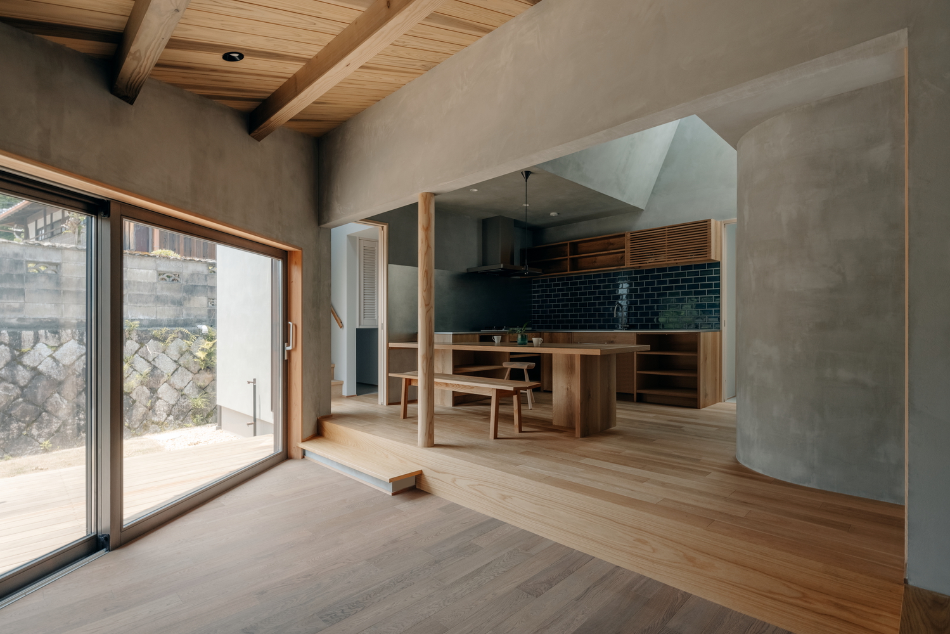


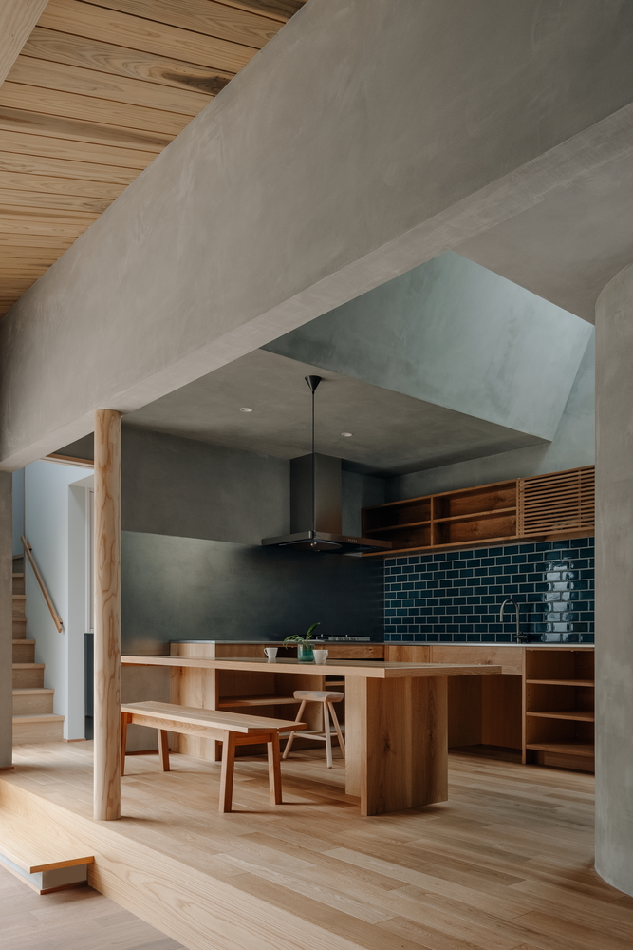


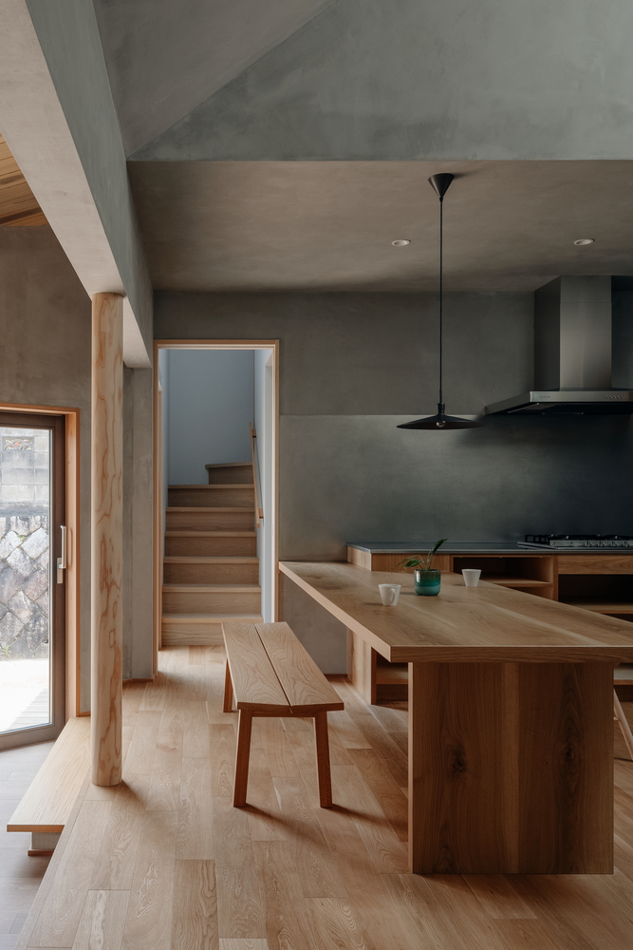




from archdaily
'ARCHITECTURE > RESIDENTIAL' 카테고리의 다른 글
| 캔틸레버 지붕을 가진 벨기에 공동체 주택단지[Woesten Social Housing] - Urbain Architectencollectief (0) | 2022.06.24 |
|---|---|
| 콘크리트 벽 출입구를 가진 인도네시아 주택[Cinere House] - After Office (0) | 2022.06.23 |
| 한옥마을 속 산을 바라보는 주택[Nature House] - Concrete Workshop (0) | 2022.06.22 |
| 네덜란드 KKL13 주택단지[KKL13 Housing Complex] - OFMAA (0) | 2022.06.16 |
| 일본 두 안뜰을 가진 주택[House in Umegaoka] - Container Design (0) | 2022.06.14 |
