2024. 10. 25. 11:07ㆍARCHITECTURE/RESIDENTIAL
경사진 집은 산티아고의 안데스 산맥 경사면을 수용하는 동시에 가족의 재정적 문제를 반영하여, 삶의 방식과 공간을 재고하는 건축적 해석에서 시작되었습니다. 이 프로젝트는 20년간의 건축 경험을 바탕으로 공동체적 생활과 개인적 공간, 사회적·업무적·사색적 공간의 조화를 목표로 설계되었습니다.
공간 구성
건물은 두 개의 계단식으로 연속된 공간으로 나뉩니다. 하층부는 주변 풍경을 감싸는 형태로 거실, 주방, 다이닝룸 같은 사회적 공간을 담고 있으며, 상층부는 더 내향적인 성격을 지니며 침실, 사무실, 가족실 같은 친밀한 공간으로 구성됩니다.
공간 연속성
하층부는 세 개의 구역으로 나뉘며, 각각 6단의 계단으로 연결된 연속적인 공간으로 설계되었습니다. 상층부 역시 비슷한 원리로 구성되지만 더 작은 3단 계단으로 각 공간을 구분하며, 가구나 벽이 아닌 내장된 가구가 각 공간을 구분하여 프라이버시를 유지합니다.
재료 및 마감
노출 콘크리트와 정제된 콘크리트 슬래브가 내부의 주된 재료로 사용되어 절제된 분위기를 형성하며, 별도의 마감재는 최소화되었습니다. 특히 욕실은 유리 모자이크로 단일한 색상을 적용해 일관된 디자인을 유지했습니다.
동선 및 연결
계단과 경사로는 두 개의 중첩된 공간을 연결하는 주요 요소로 작용합니다. 계단은 빠르게 이동할 수 있도록 설계되었으며, 경사로는 주변 경관을 서서히 감상하며 공간을 탐색할 수 있도록 만들어졌습니다.
주거 경험
이 집은 단순한 설계를 넘어, 팬데믹 기간 동안 가족이 함께 거주하며 일상의 생활과 건축 공간이 자연스럽게 융합된 독특한 주거 경험을 제공합니다.
The Sloping House owes its name to the dual condition of assuming the slope of the pre-Andean range of Santiago and self-acquired family debt, which confronts us with the revisionism of our own way of living, inhabiting, and projecting. As the first decision in starting this family project, we took on the slope and inhabited the continuous space, embodying in this domestic space a conscious search experienced in almost 20 years of professional practice, which set a roadmap for the project: the house had to be traversed, it had to allow for communal and individual life, the social, work, and contemplation, the functional and the aesthetic. As a foundational act, we traced the spaces with chalk on the ground and captured with a device the views that each one wanted to frame (see photos by authors).
Also questioning the way of inhabiting, the project is developed in two staggered, continuous, and overlapping spaces/containers. The lower one, open to the landscape on its entire perimeter, contains the social spaces in a continuous nave of hall, living room, and dining room/kitchen. The upper one, more introverted, contains the intimate spaces of the office, bedrooms, and family room. Both spaces/containers break and transform the paradigm of urban housing in their spatial continuity, not considering divisions between the rooms, except for the bathrooms. The lower volume presents a continuous space with three steps of six steps each, which become transition thresholds between the social areas. The upper volume also replicates the idea of a continuous space, but with a more intimate character, with five steps of only three steps between the different spaces, separated by built-in furniture that does not reach the upper inclined ceiling and manages to configure intimate and private spaces.
The pavements of refined concrete slabs and the exposed concrete walls form an austere interior atmosphere devoid of other finishing elements, which only appear as punctual applications within the interior journey. This material austerity is also carried into the interior of the bathrooms, which are worked as monochromatic spaces with glass mosaic on walls and floors. The stairs and ramps, as elements of the natural connection between the two superimposed naves, generate new relationships between them and propose different speeds of movement. The staircase for faster walking connects the spaces directly, while the ramp allows for a slow ascent against the slope and a gradual discovery of each room or the surrounding landscape.
Rarely do we have the opportunity to live daily in the designed work. With two children entering adolescence, the project posed a theoretical experiment of the way of life that we would build together. But the true experience was revealed to us when we moved in, even without furniture, into what would become this family nave. We began to consider each space as a triumph, from the most intimate to the social, and during the pandemic, we were able to live intensely on the journey and experience of the continuous space, which transformed into our way of inhabiting.
Sloping House
SANTIAGO, CHILE
Architects : Claudio Santander + María Ines Buzzoni
Area : 1285㎡
Year : 2019
Photographs : Pablo Casals Aguirre
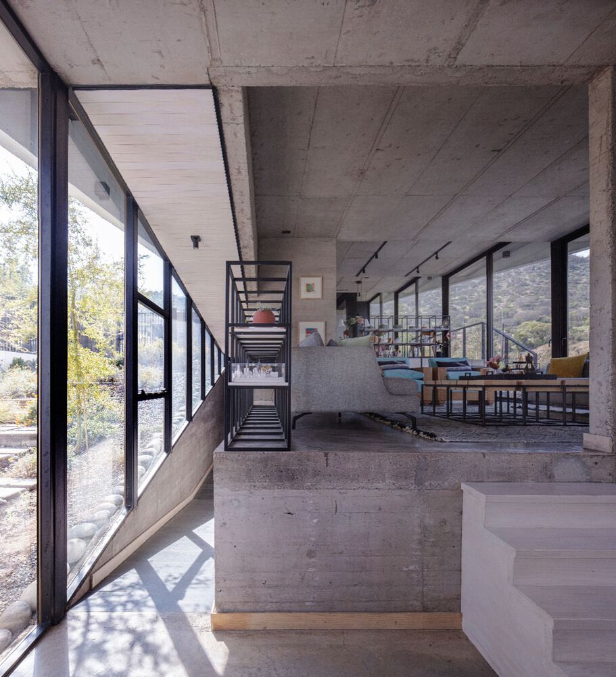


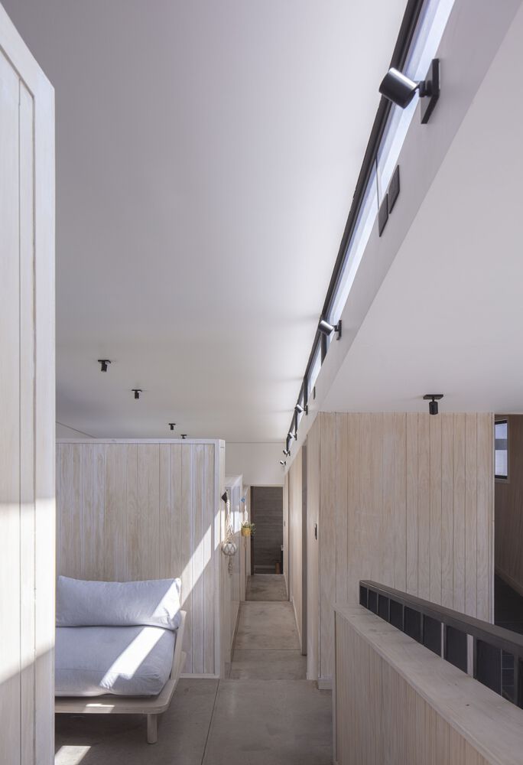
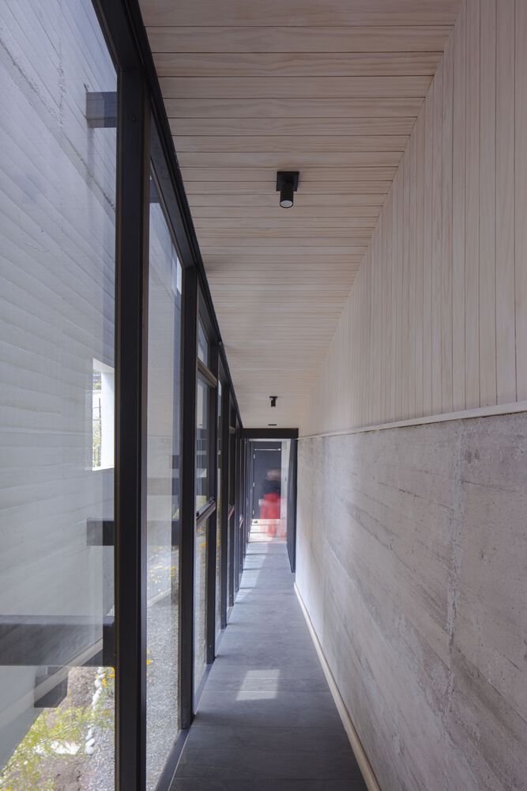

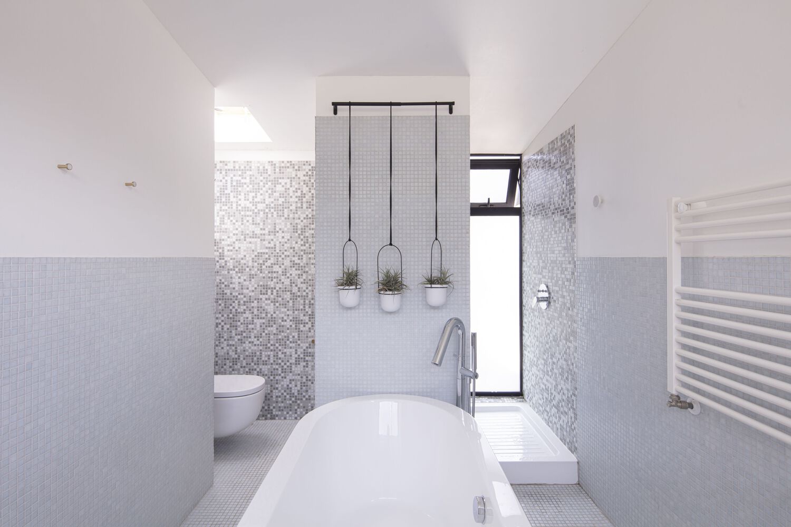
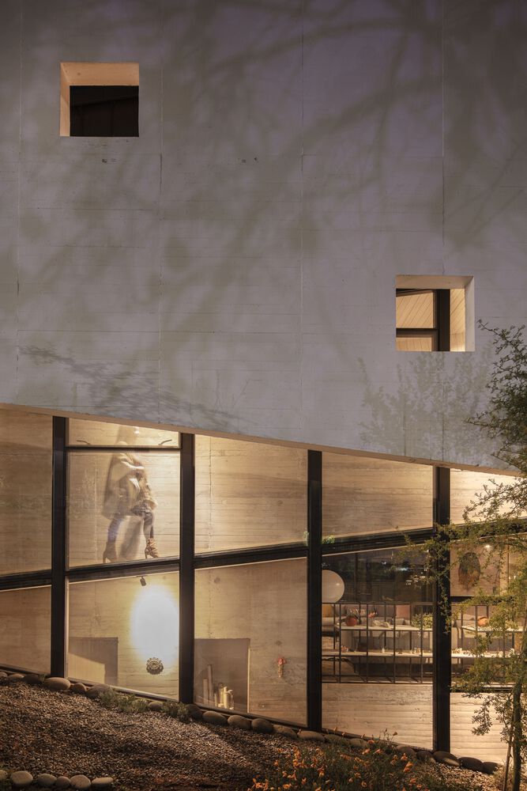
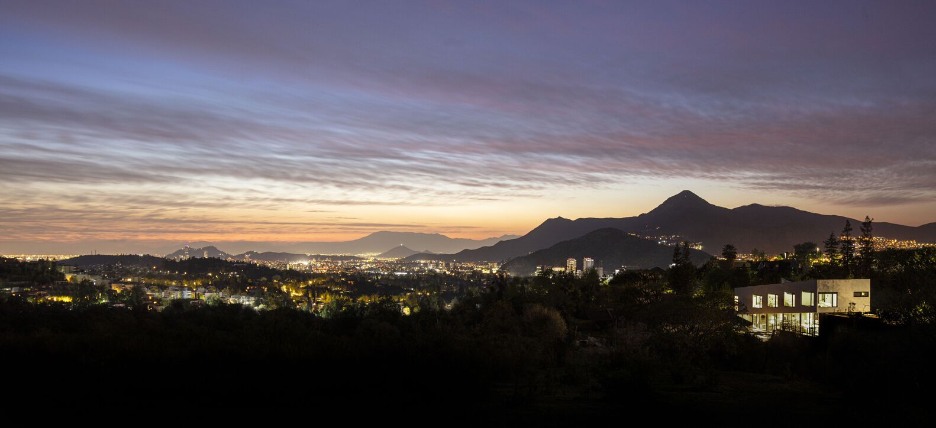
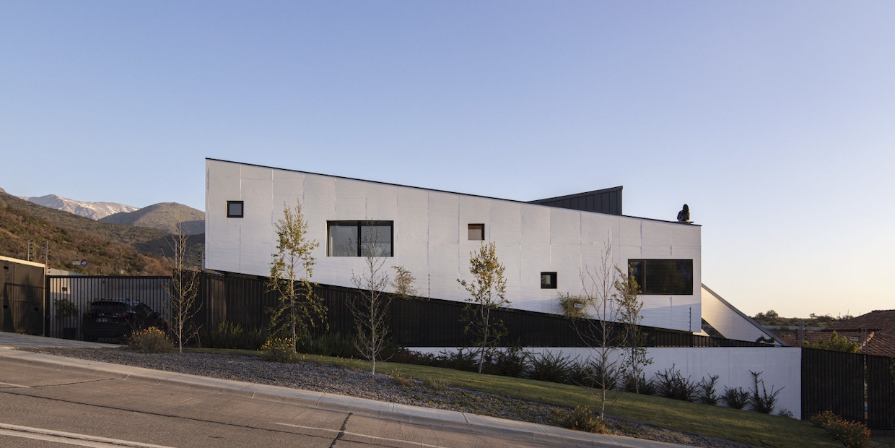
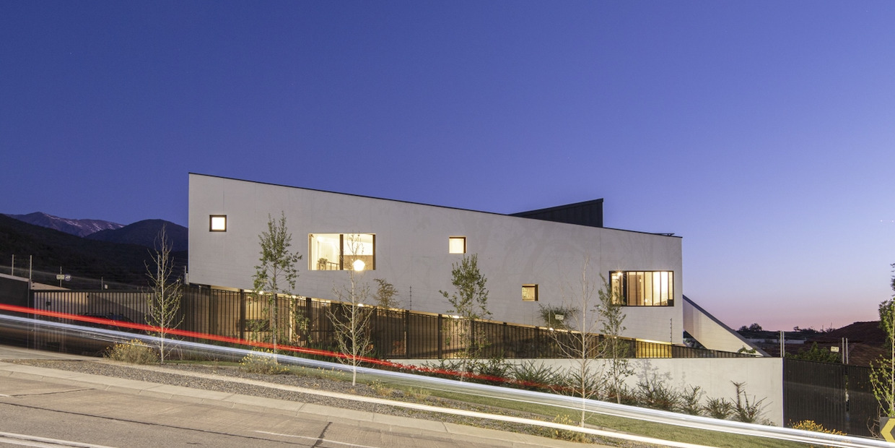
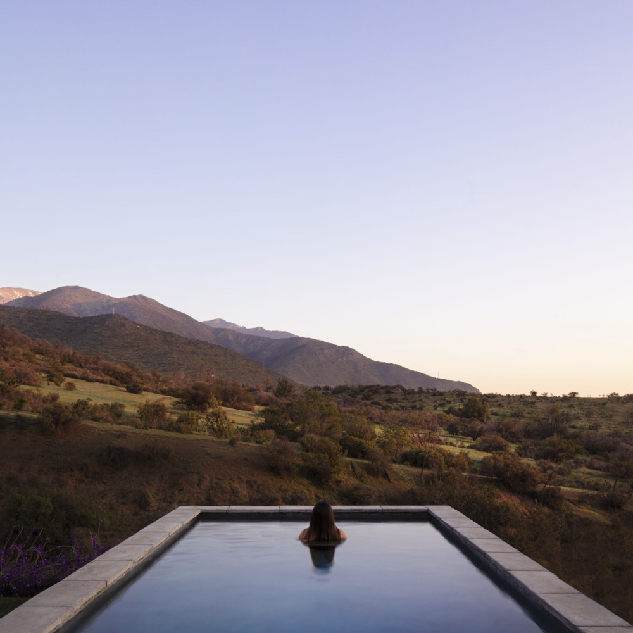





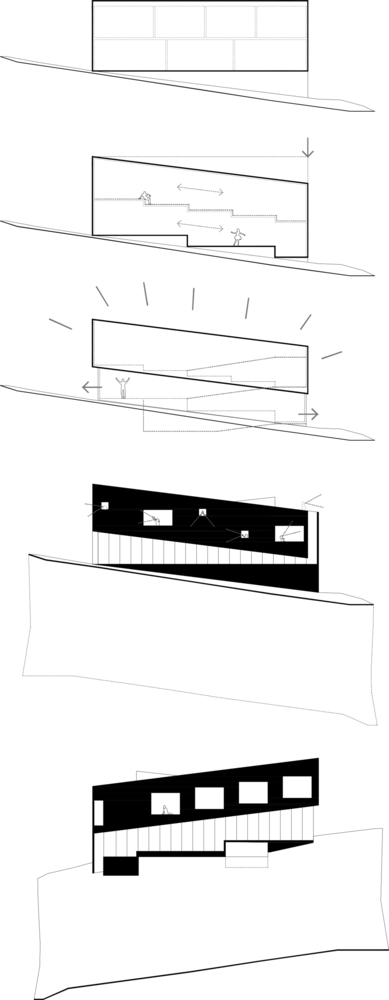
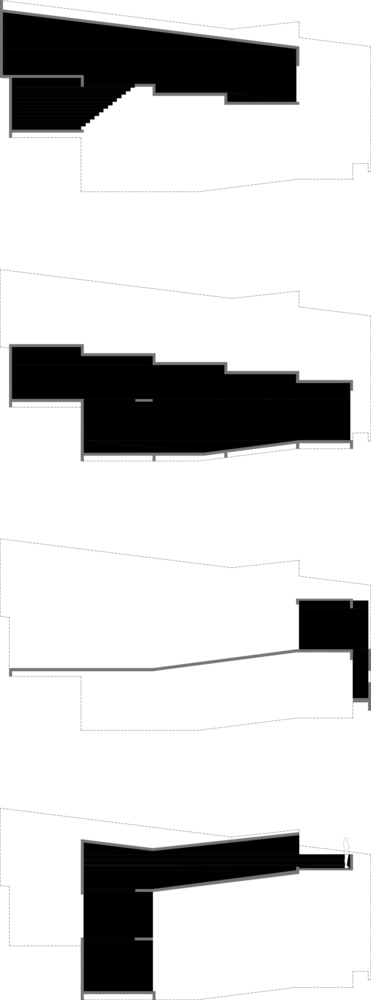
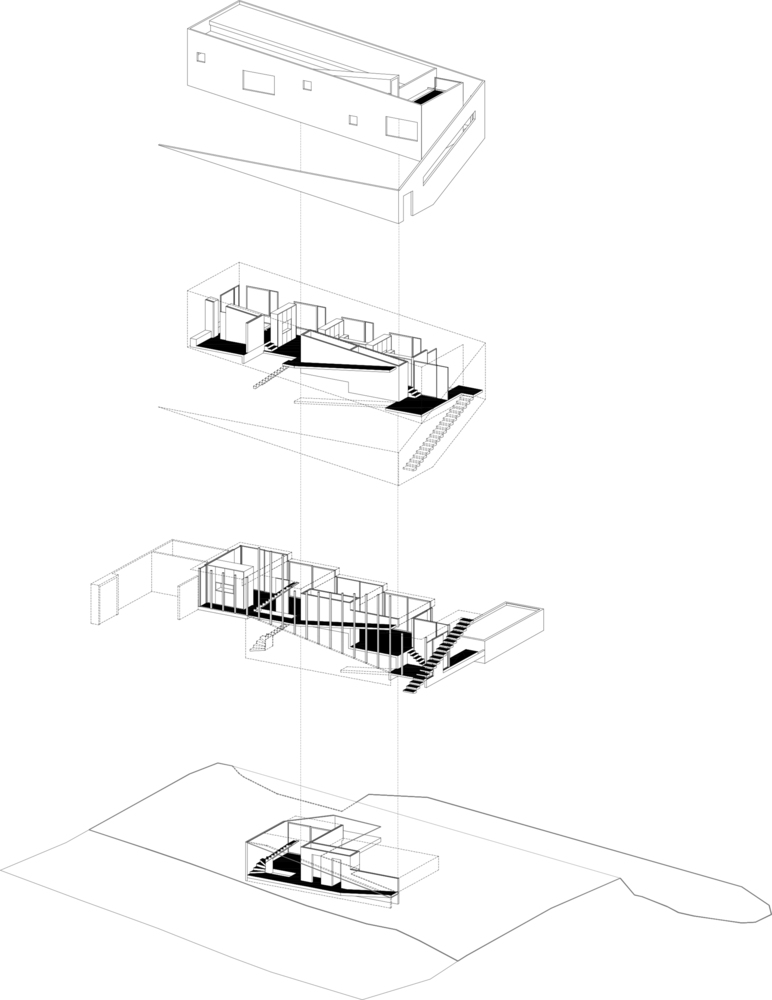


from archdaily
