2024. 10. 8. 10:00ㆍARCHITECTURE/RESIDENTIAL
이 글은 전통적인 핵가족 구조에서 비롯된 공간적 문제를 해결하기 위해 새로운 주거 구조를 제안하는 내용을 다루고 있습니다. 핵가족 구조는 집을 하나의 통합된 단위로 묶는 역할을 하지만, 이는 종종 가족 구성원들 간의 과도한 연대감이나 압박을 불러일으킬 수 있습니다. 이러한 문제를 해소하기 위해 집의 중심부에 십자형 빈 공간(크루시폼 보이드)을 배치함으로써 집을 네 개의 독립된 공간으로 나누는 방식이 제안됩니다.
이 설계는 일본 전통의 '타노지' 평면도와 유사한 구조를 가집니다. 타노지 평면도는 벼 이랑의 모양을 본떠 네 부분으로 나누어진 공간을 의미합니다. 하지만 제안된 구조는 단순히 네 공간을 겹치게 배치하는 대신, 그 사이에 '보이드(빈 공간)'를 추가하여 각 공간 간에 완충 역할을 하도록 설계되었습니다. 이 빈 공간은 공기의 흐름을 통해 실내의 분위기를 완화시키고, 가족 구성원 간의 마찰을 줄이며, 동시에 각 공간을 외부 환경과 직접 연결해 줍니다.
건축적으로, 보이드는 물리적인 구분선 역할을 하면서도 시각적 연결성을 유지하는 중요한 요소입니다. 이는 공간을 분리하면서도 단절시키지 않고, 독립성과 연결성을 동시에 확보하게 해줍니다. 또한, '보이드'는 주거 공간의 다양한 프로그램 간에 필요한 유연성과 완충 기능을 제공하여 거주자들이 심리적, 정서적 안정감을 느끼도록 합니다. 결과적으로 이 설계는 가족 구성원들이 단일 단위로서의 역할을 유지하면서도, 각자의 독립성을 존중받는 균형 잡힌 생활 환경을 제공합니다.
이러한 접근 방식은 현대 주거 공간에서 '가족'이라는 개념이 점차 다양화되고, 개별화된 생활 양식을 반영하는 중요한 건축적 해결책이 될 수 있습니다.
The nuclear family structure, which the anthropologist George Murdock argued was universal, has been the predominant family structure in Japan since the postwar period.
These days, however, the proportion of nuclear-family households has been getting smaller. It could be that people desire to escape the pressure within the household that compels them to form a single, cohesive unit—the "nucleus" from which the nuclear family gets its name. If this is the case, it would seem we should transform the structure of the home itself to release the pressure on families to be constantly united.
With this in mind, we thought to break up the "nucleus" by putting in a cruciform void space that divides the home through its center. The result is a layout reminiscent of the residential floor plan known as "ta-no-ji." (The term "ta-no-ji" refers to the Chinese character for "rice field," which is a square divided into four parts by two intersecting lines.) But unlike with the traditional Japanese "ta-no-ji" configuration, in which the spaces often overlap directly with one another, the void creates a buffer between the four spaces of the home; at the same time, it serves as a link between the spaces themselves, while each individual space is connected directly to the outside environment.
Much like an air cushion, the void is a buffer against friction among members of the household amid the pressure to constantly function as a cohesive unit. Partitioning the space with air relaxes the atmosphere of the home, imbuing it with a sense of stability and balance.
Kumagaya House
SAITAMA, JAPAN
Architects : CHOP+ARCHI
Area : 107㎡
Year : 2023
Photographs : Masao Nishikawa
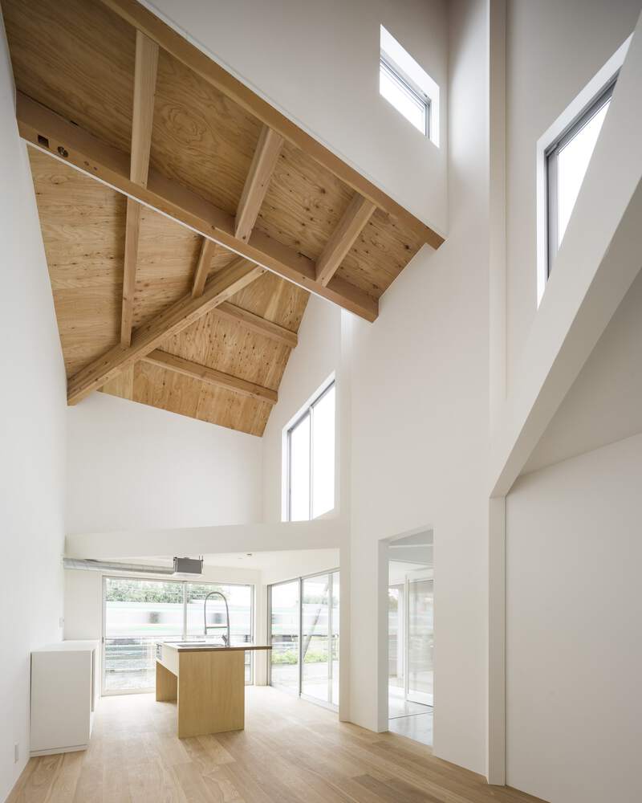
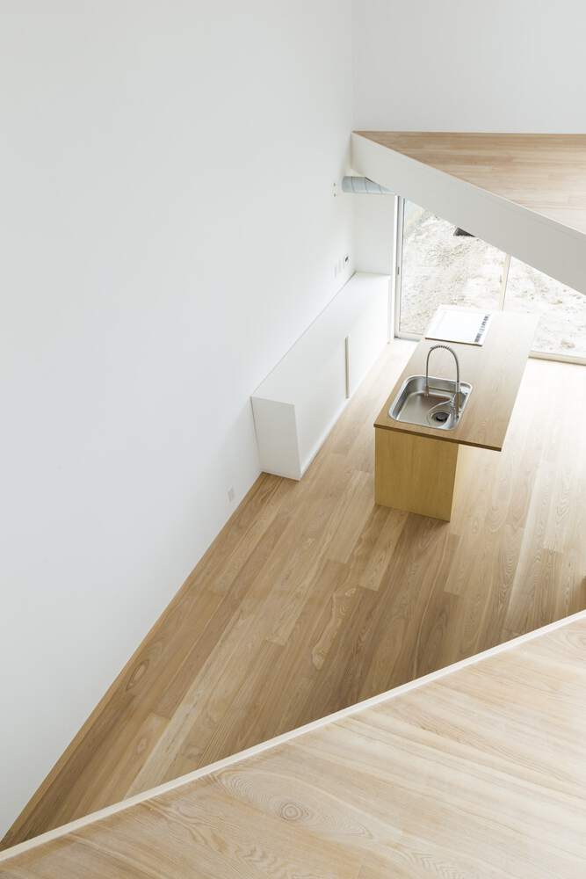



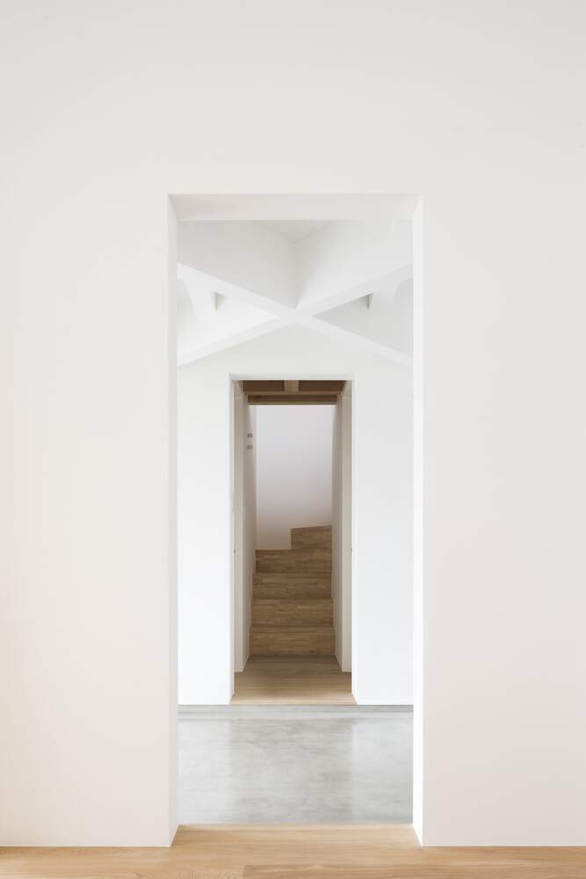

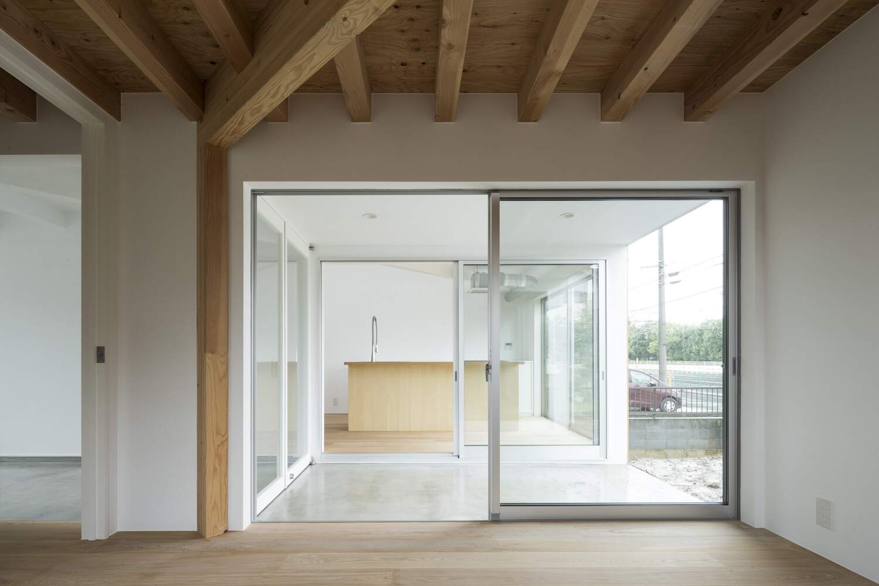
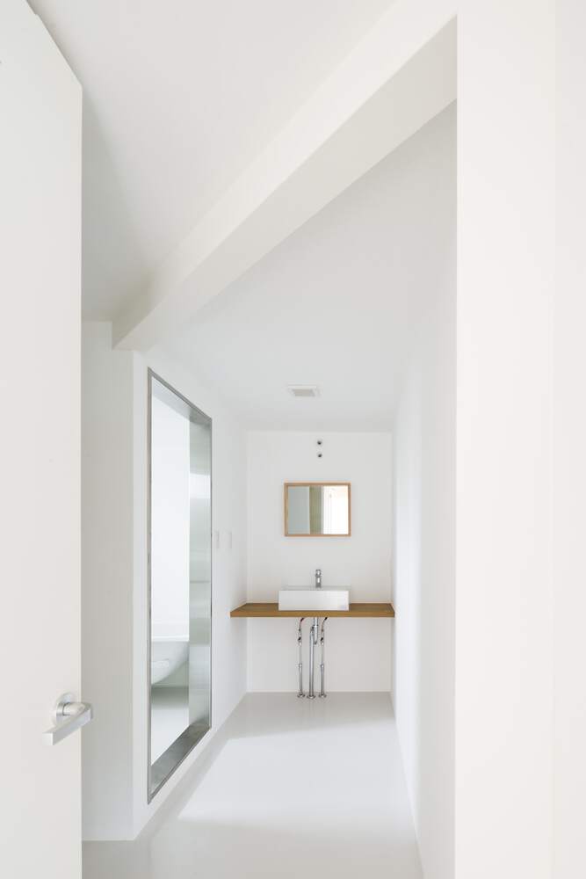

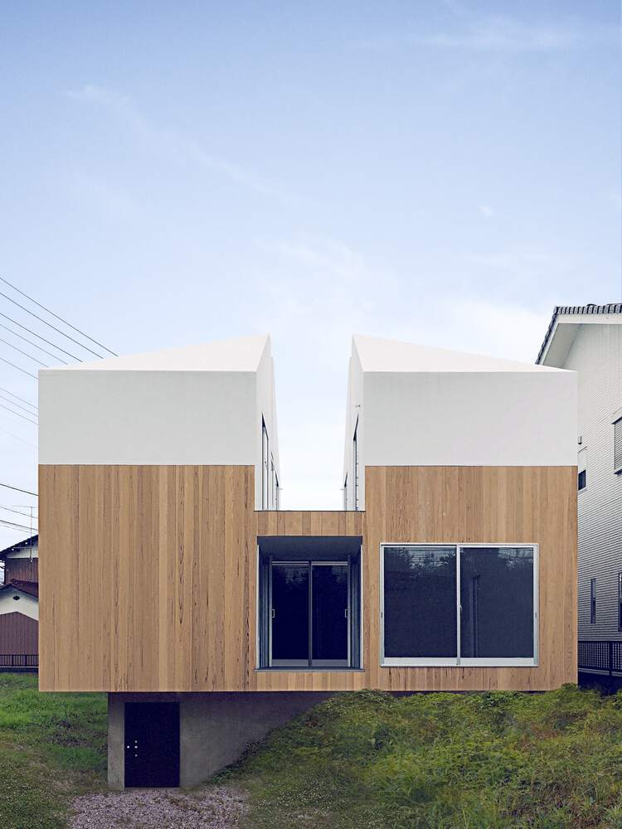




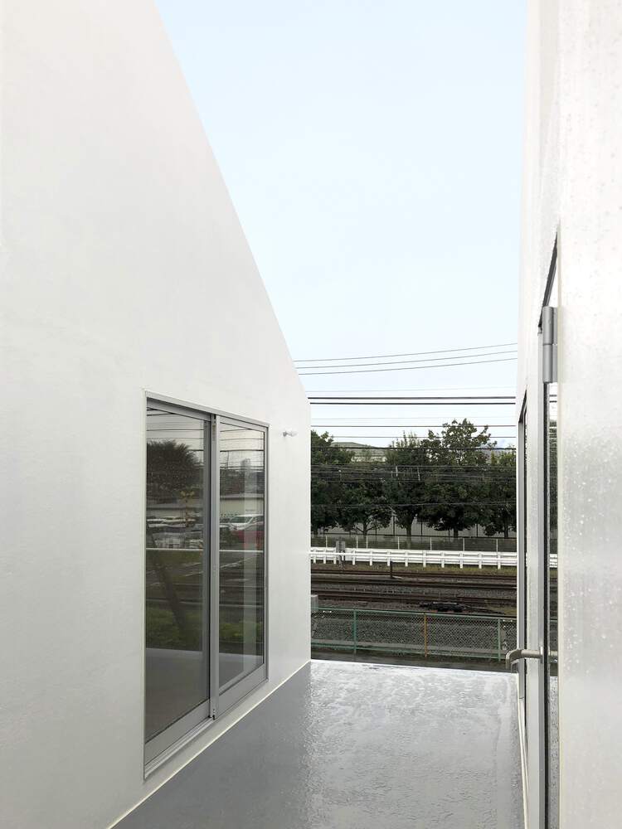

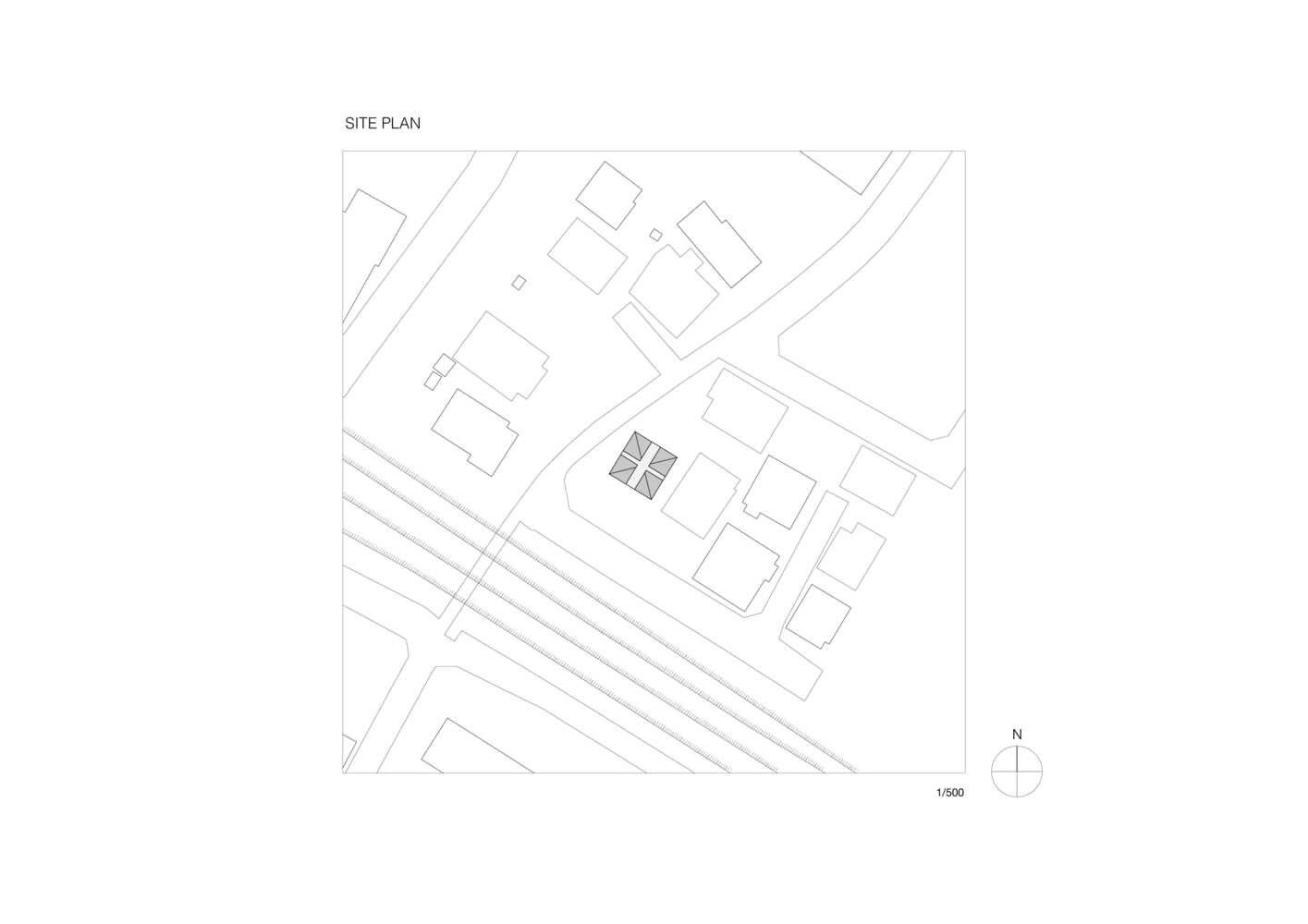
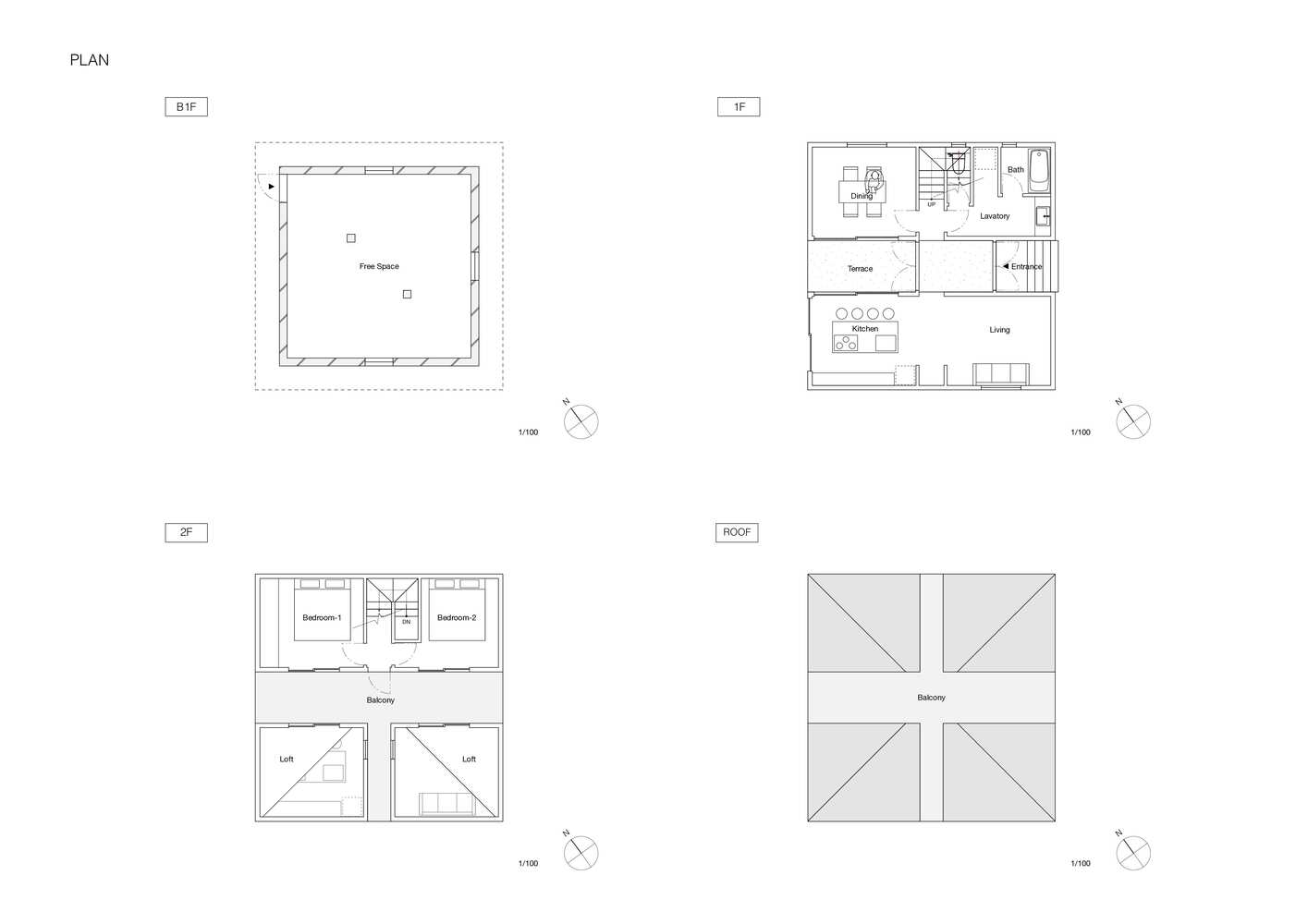
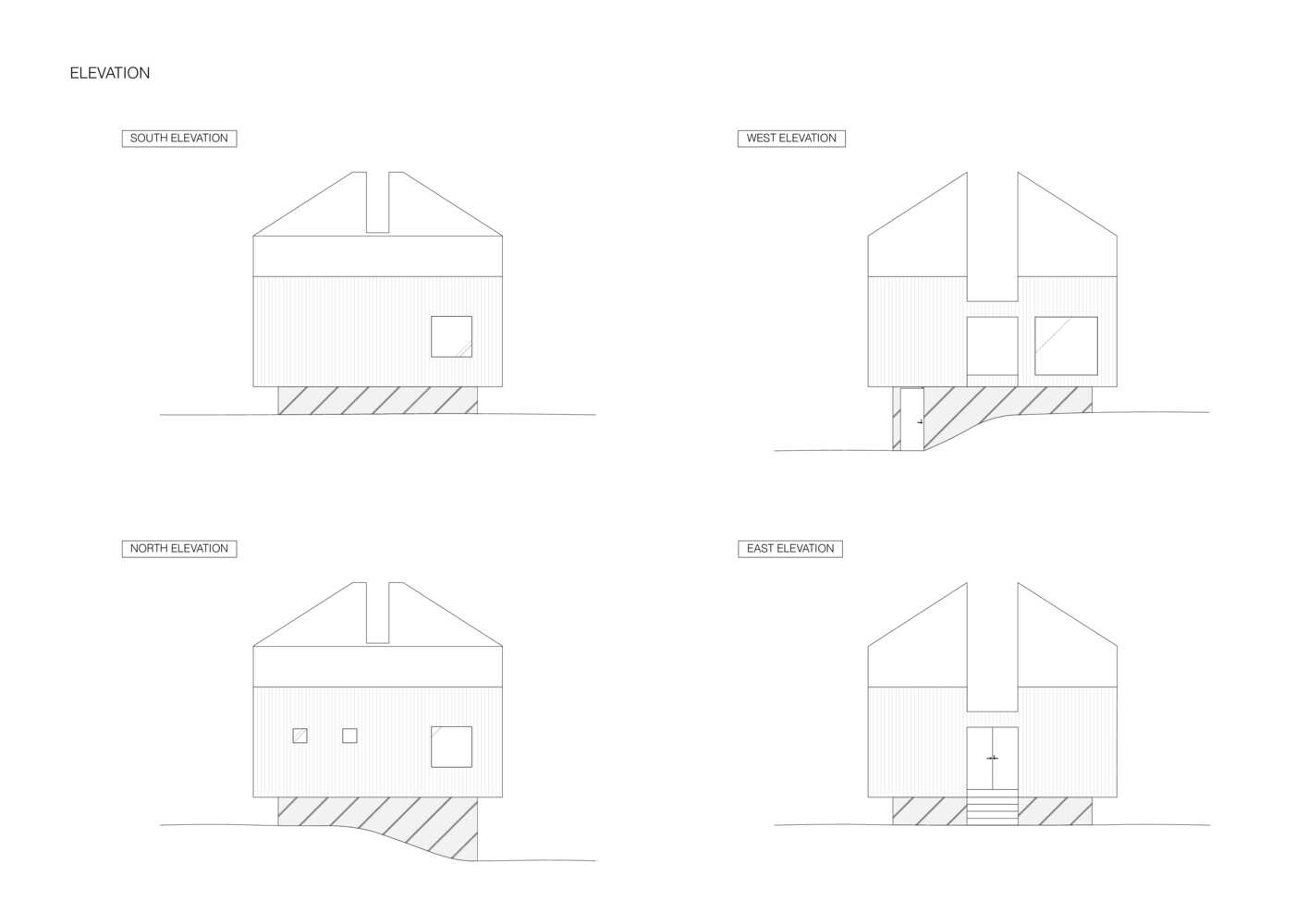
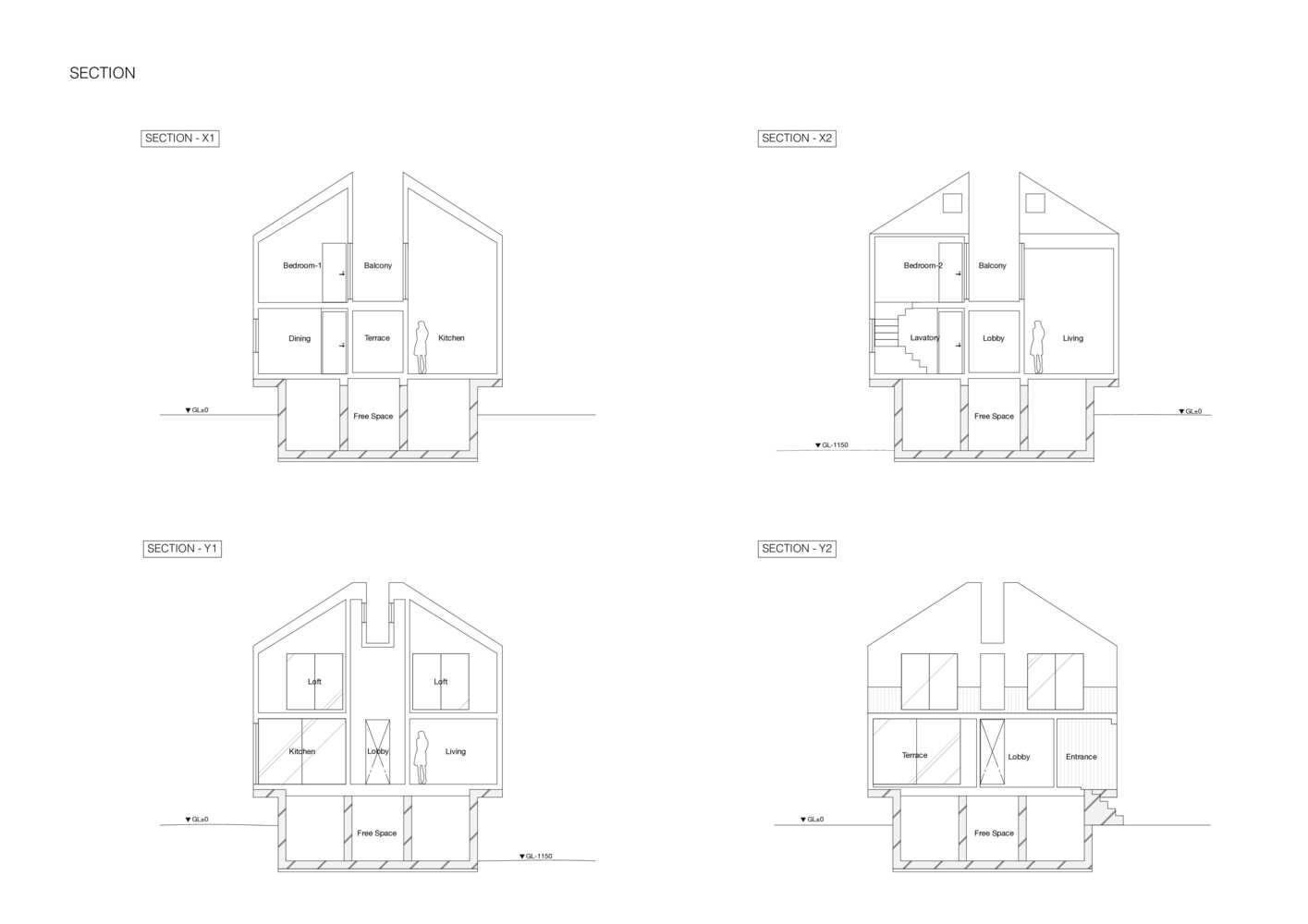

from archdaily
