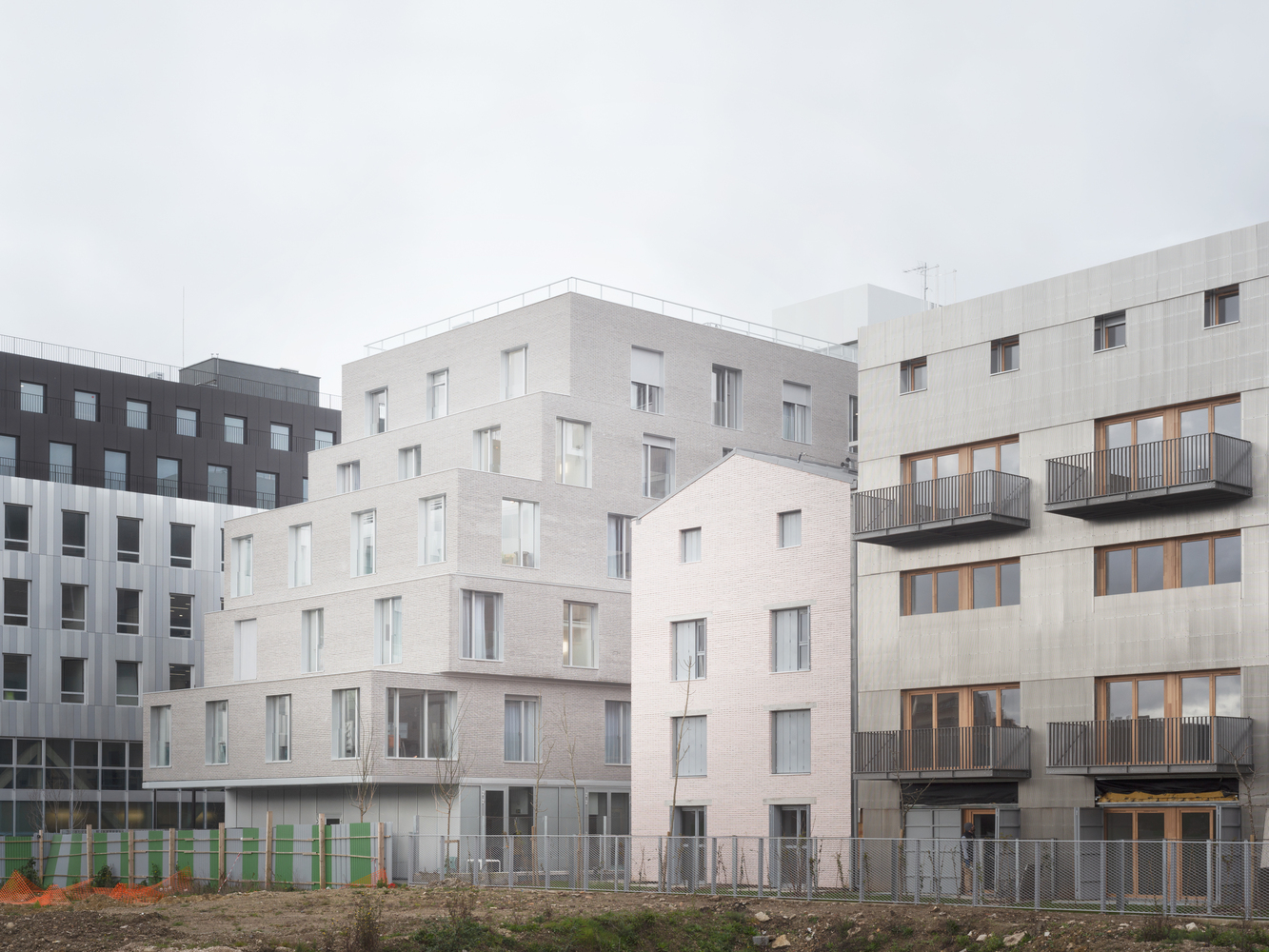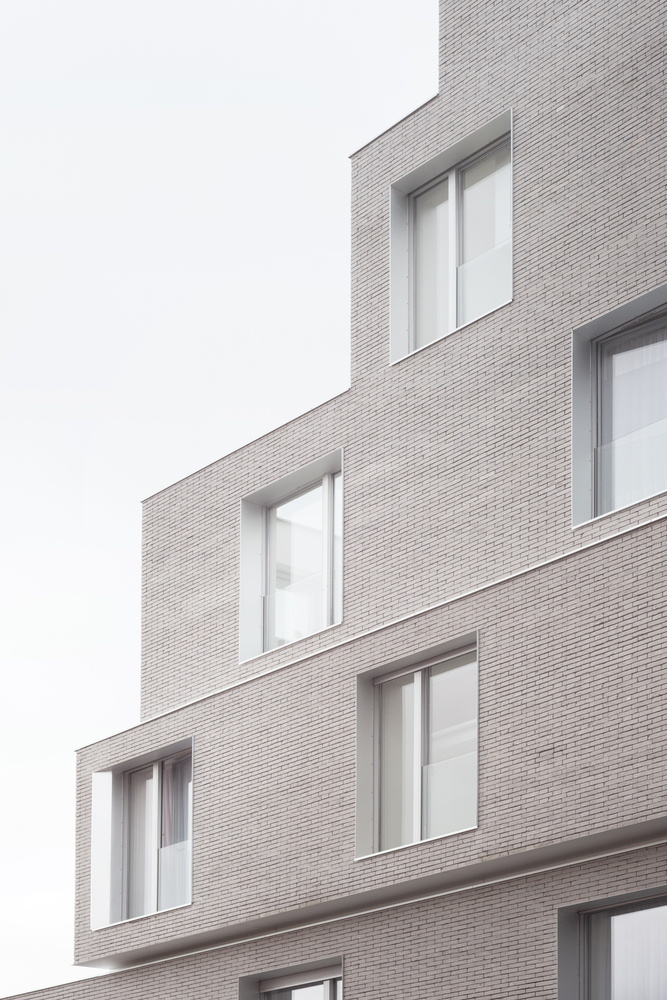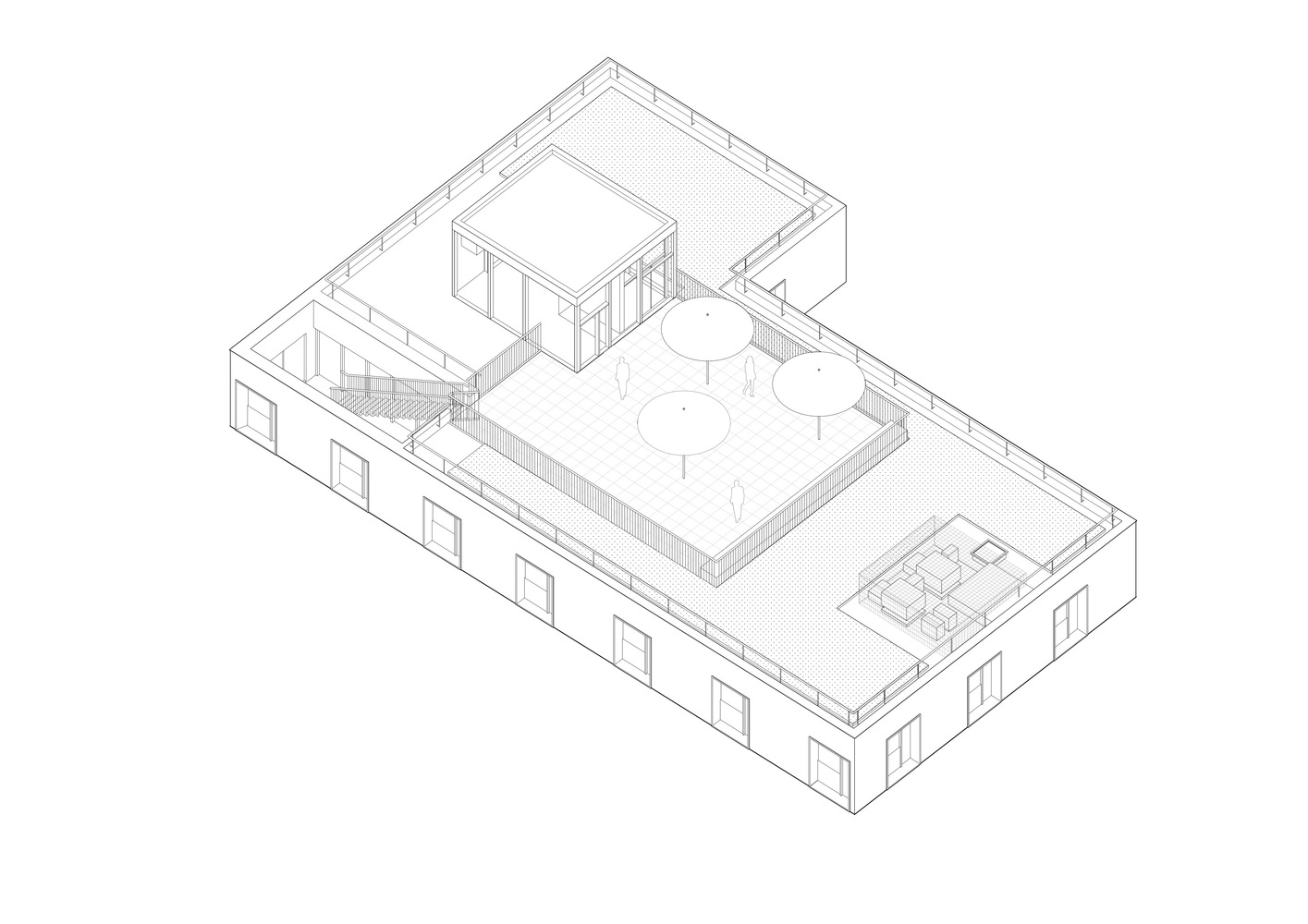2022. 1. 21. 11:01ㆍARCHITECTURE/RESIDENTIAL

프랑스 파리의 이 주택은 장애를 가진 성인을 돕는 주택이다. 1층에 주간 안내와 식당, 활동실, 사무실 등 편의시설, 2,3층 / 4,5층으로 나누어진 그룹으로 인원을 수용한다. 내부 안뜰에 빛이 들어오며, 주민들이 각층에서 야외공간을 즐길수있게 구성하였으며, 엇갈린 창문 그리드와 남향의 계단실 건물구성을 통해 도시속 파사드를 고려하였다.
The Paul Meurice home for disabled adults poses the question of the balance between mastering intimacy and opening to the outside world. We respond carefully through spaces that can be widely appropriated and a variety of architectural situations.
We have imagined a south-facing, stepped building that allows light into the inner courtyard and whose volumes stretch out, recede, and produce sliding variations in the grid of staggered windows. The facades open generously out towards the city, through large domestic windows for the apartments, and large urban windows for the common areas. The generosity of the spaces relies upon the legibility and continuity of the common areas. The successive tiers of the building, induced by its stepped volume, were designed as “open-air rooms”: terraces surrounded by facades so that residents can enjoy outdoor spaces without the risk of falling. The final level opens onto a vast, panoramic collective terrace.
The building is organized around two circulation cores, the primary core is situated in the north and a secondary, in the south. This functional arrangement responds as much to a need for flexibility of use as to security constraints. A large entrance hall and the day reception centre are located on the ground floor, with access to the garden, while the first floor hosts a restaurant, rooms for activities offered to residents, and spaces dedicated to administration.
The accommodation units form groups of two levels situated on the second and third floors and on the fourth and fifth floors. No apartment is mono-oriented north and the services are installed back-to-back with the adjoining building to the North-East. The structure is load-bearing between the facade and the circulation cores, which facilitates the modification of interior divisions. A large elevator, like a moving room, connects the entire program by opening onto a living room on each floor.
The choice of materials contributes to the domestic atmosphere desired for the centre. The building envelope, consisting of an externally insulated concrete wall lined with solid bricks, is particularly efficient and robust. The aluminium windows offer resistant materiality and an anodized colour in harmony with the grey brick. Glazed guardrails integrated into the window frames allow for the incorporation of external textile blinds guided over the entire window height. An interior sheer curtain completes the window design.

Paul Meurice Home for Disabled Adults
Paris, France
Architects : Lambert Lénak
Area : 2,990㎡
Year : 2020

















from. archdaily
'ARCHITECTURE > RESIDENTIAL' 카테고리의 다른 글
| 계단이 관통하는 형태의 도쿄 다가구주택[Stairway House] - nendo (0) | 2022.02.03 |
|---|---|
| 루마니아 작은 거리 아파트 커뮤니티[Urban Spaces 2 / Mumuleanu 14 Apartment Building] - ADNBA (0) | 2022.01.24 |
| 케이프타운 테라스아파트[Clifton Terraces Apartments] - SAOTA (0) | 2022.01.20 |
| 틈을 통해 소통하는 집[Gap House] - Archihood WXY (0) | 2022.01.19 |
| 지형을 따라 지어진 7가구 주택[Oito Casas] - Murmuro (0) | 2022.01.18 |
